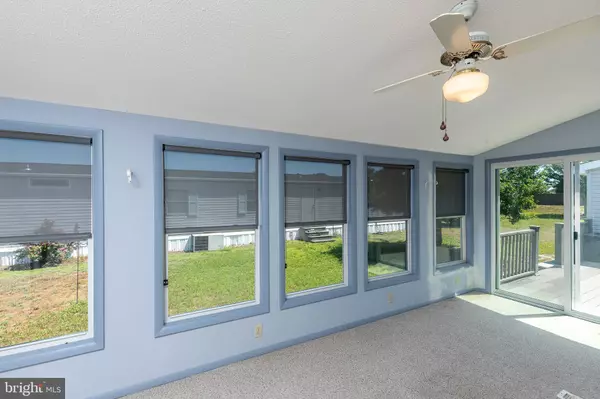$99,500
$105,000
5.2%For more information regarding the value of a property, please contact us for a free consultation.
3 Beds
2 Baths
980 SqFt
SOLD DATE : 08/17/2022
Key Details
Sold Price $99,500
Property Type Manufactured Home
Sub Type Manufactured
Listing Status Sold
Purchase Type For Sale
Square Footage 980 sqft
Price per Sqft $101
Subdivision Shady Park
MLS Listing ID DESU2024428
Sold Date 08/17/22
Style Modular/Pre-Fabricated
Bedrooms 3
Full Baths 2
HOA Y/N Y
Abv Grd Liv Area 980
Originating Board BRIGHT
Land Lease Amount 800.0
Land Lease Frequency Monthly
Year Built 1993
Annual Tax Amount $438
Tax Year 2021
Lot Dimensions 0.00 x 0.00
Property Description
Lot rent only $800/month BUT includes sewer, trash, recycle and yard waste pickup! Only 3.5 miles to the Delaware beaches and less than 4 miles to Ocean City, MD, BUT with Delaware's low taxes! Your summer getaway is calling! NEW HVAC in 2021. Singlewide home built in 1993 with LARGE sunroom addition and large primary bedroom addition and new deck. Nearby community picnic tables and grills available for use right next to the water. Boat ramp available for only $60/year with boating access to Dirickson Creek and Little Assawoman Bay. So much fun at your fingertips including the Freeman Stage at Bayside, beaches, waterparks, restaurants, mini golf and more!
Location
State DE
County Sussex
Area Baltimore Hundred (31001)
Zoning TRL
Rooms
Main Level Bedrooms 3
Interior
Interior Features Combination Kitchen/Dining, Floor Plan - Open, Family Room Off Kitchen, Primary Bath(s), Ceiling Fan(s)
Hot Water Propane, Tankless
Heating Forced Air
Cooling Central A/C
Equipment Built-In Microwave, Dishwasher, Oven/Range - Gas, Refrigerator, Disposal, Washer, Dryer, Water Heater - Tankless
Fireplace N
Appliance Built-In Microwave, Dishwasher, Oven/Range - Gas, Refrigerator, Disposal, Washer, Dryer, Water Heater - Tankless
Heat Source Propane - Leased
Laundry Has Laundry
Exterior
Exterior Feature Deck(s)
Amenities Available Boat Ramp, Picnic Area, Water/Lake Privileges
Waterfront N
Water Access N
Accessibility 2+ Access Exits
Porch Deck(s)
Parking Type On Street
Garage N
Building
Lot Description Cleared
Story 1
Foundation Pillar/Post/Pier
Sewer Public Sewer
Water Public
Architectural Style Modular/Pre-Fabricated
Level or Stories 1
Additional Building Above Grade, Below Grade
New Construction N
Schools
Elementary Schools Phillip C. Showell
Middle Schools Selbyville
High Schools Sussex Central
School District Indian River
Others
Pets Allowed Y
HOA Fee Include Common Area Maintenance,Trash,Sewer
Senior Community No
Tax ID 533-12.00-92.02-42528
Ownership Land Lease
SqFt Source Assessor
Acceptable Financing Cash, Conventional
Listing Terms Cash, Conventional
Financing Cash,Conventional
Special Listing Condition Standard
Pets Description Cats OK, Dogs OK
Read Less Info
Want to know what your home might be worth? Contact us for a FREE valuation!

Our team is ready to help you sell your home for the highest possible price ASAP

Bought with Ann Hammond • Active Adults Realty

"My job is to find and attract mastery-based agents to the office, protect the culture, and make sure everyone is happy! "






