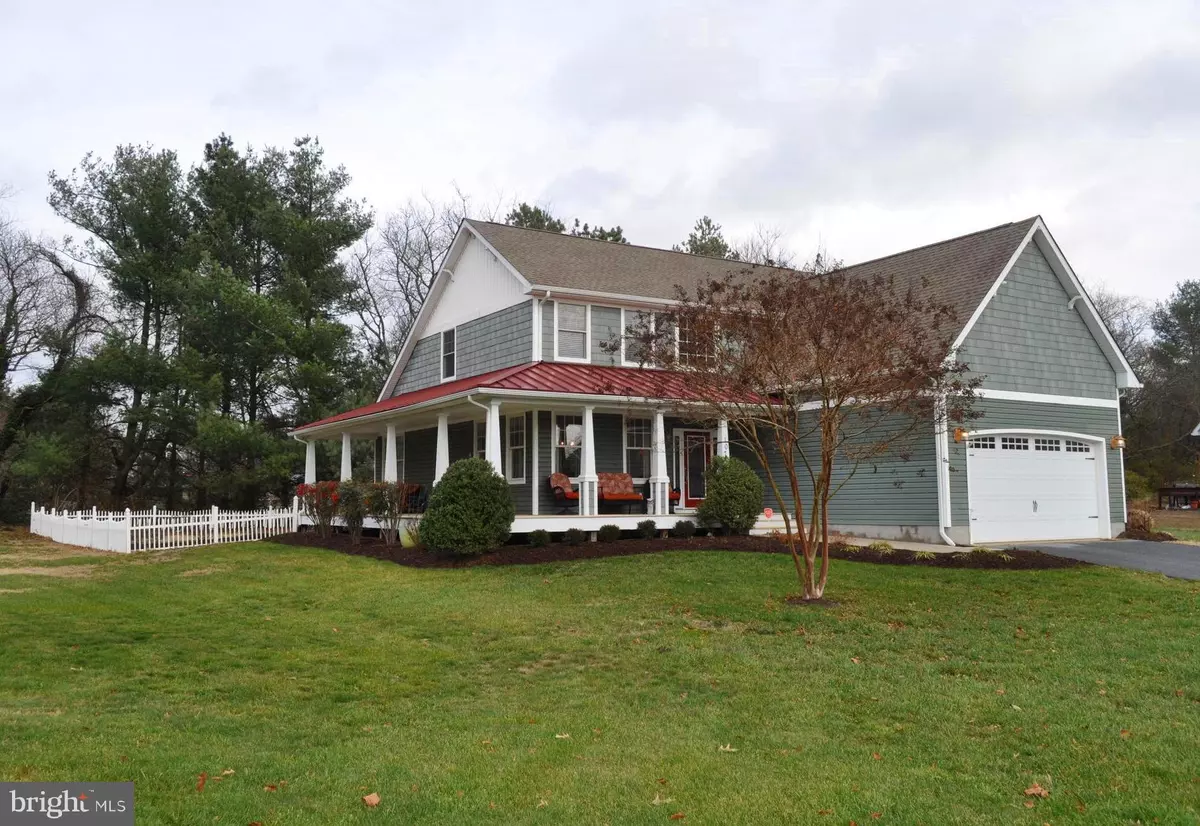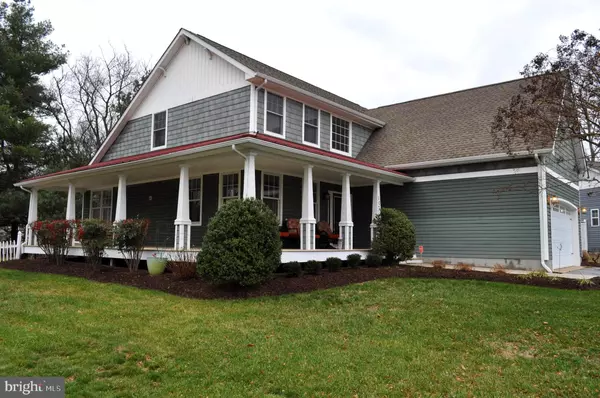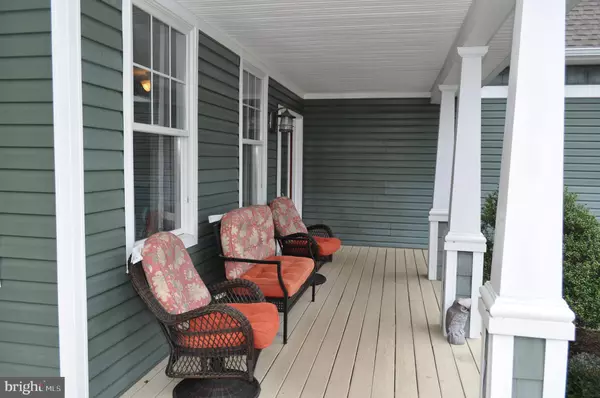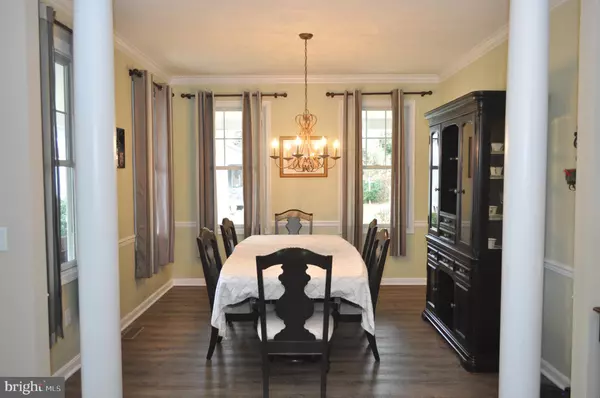$405,000
$409,900
1.2%For more information regarding the value of a property, please contact us for a free consultation.
3 Beds
3 Baths
2,335 SqFt
SOLD DATE : 07/16/2020
Key Details
Sold Price $405,000
Property Type Single Family Home
Sub Type Detached
Listing Status Sold
Purchase Type For Sale
Square Footage 2,335 sqft
Price per Sqft $173
Subdivision Chestnut Crossing
MLS Listing ID DESU152684
Sold Date 07/16/20
Style Contemporary
Bedrooms 3
Full Baths 2
Half Baths 1
HOA Fees $25/ann
HOA Y/N Y
Abv Grd Liv Area 2,335
Originating Board BRIGHT
Year Built 2006
Annual Tax Amount $2,464
Tax Year 2019
Lot Size 0.260 Acres
Acres 0.26
Lot Dimensions 65.00 x 197.00
Property Sub-Type Detached
Property Description
QUALITY-BUILT CRAFTSMAN STYLE HOME features a spacious open floor plan loaded w/ luxury upgrades including a deluxe kitchen with breakfast bar, granite counters, hardwood, tile, a great room and a sun room with a double fireplace that provides warmth and ambiance to each, formal dining room, first floor master suite, vaulted & 9 ceilings, 2nd floor loft/living area, a classic wrap around porch with a metal roof, full unfinished basement, fenced yard, & much more! Walk to charming downtown Milton, the River walk & park, fishing pier, shopping & restaurants too!
Location
State DE
County Sussex
Area Broadkill Hundred (31003)
Zoning TN
Direction Southwest
Rooms
Basement Full, Unfinished
Main Level Bedrooms 1
Interior
Interior Features Attic, Breakfast Area, Combination Kitchen/Living, Window Treatments
Heating Forced Air, Heat Pump(s)
Cooling Central A/C
Flooring Hardwood, Carpet
Fireplaces Number 1
Fireplaces Type Double Sided
Equipment Dishwasher, Disposal, Microwave, Oven/Range - Gas, Refrigerator, Stainless Steel Appliances, Washer/Dryer Hookups Only, Water Heater
Fireplace Y
Appliance Dishwasher, Disposal, Microwave, Oven/Range - Gas, Refrigerator, Stainless Steel Appliances, Washer/Dryer Hookups Only, Water Heater
Heat Source Electric
Laundry Main Floor
Exterior
Parking Features Garage - Front Entry
Garage Spaces 2.0
Fence Rear, Vinyl
Water Access N
Roof Type Architectural Shingle,Metal
Accessibility 2+ Access Exits
Attached Garage 2
Total Parking Spaces 2
Garage Y
Building
Lot Description Backs to Trees
Story 2
Sewer Public Sewer, Private Sewer
Water Public
Architectural Style Contemporary
Level or Stories 2
Additional Building Above Grade, Below Grade
New Construction N
Schools
School District Cape Henlopen
Others
Pets Allowed Y
Senior Community No
Tax ID 235-20.11-73.00
Ownership Fee Simple
SqFt Source Assessor
Horse Property N
Special Listing Condition Standard
Pets Allowed No Pet Restrictions
Read Less Info
Want to know what your home might be worth? Contact us for a FREE valuation!

Our team is ready to help you sell your home for the highest possible price ASAP

Bought with EMILY WILLIAMS • Keller Williams Realty
"My job is to find and attract mastery-based agents to the office, protect the culture, and make sure everyone is happy! "






