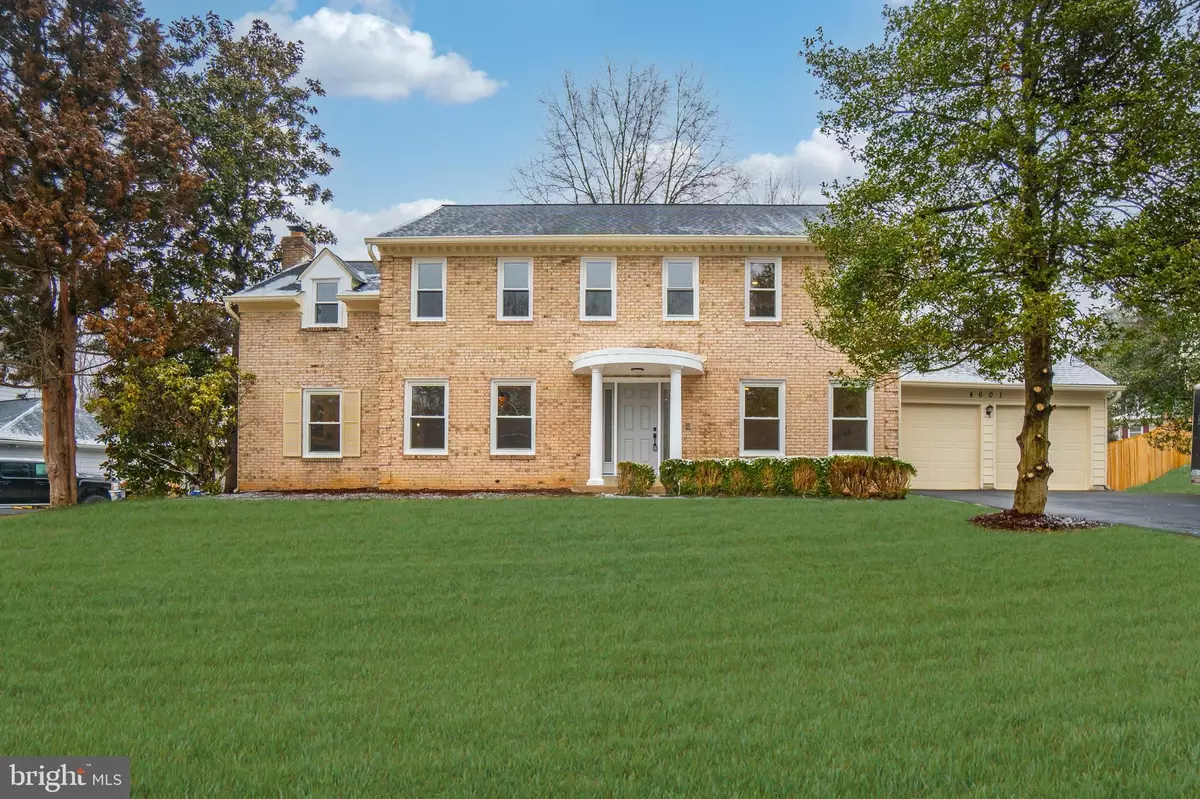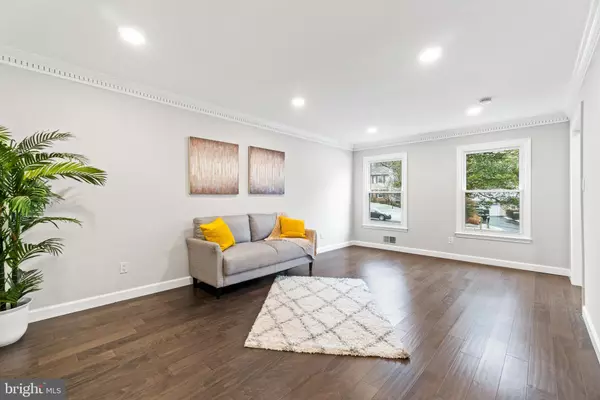$814,000
$749,000
8.7%For more information regarding the value of a property, please contact us for a free consultation.
4 Beds
4 Baths
3,959 SqFt
SOLD DATE : 03/02/2021
Key Details
Sold Price $814,000
Property Type Single Family Home
Sub Type Detached
Listing Status Sold
Purchase Type For Sale
Square Footage 3,959 sqft
Price per Sqft $205
Subdivision Norbeck Manor
MLS Listing ID MDMC742990
Sold Date 03/02/21
Style Colonial
Bedrooms 4
Full Baths 3
Half Baths 1
HOA Y/N N
Abv Grd Liv Area 2,714
Originating Board BRIGHT
Year Built 1971
Annual Tax Amount $6,758
Tax Year 2020
Lot Size 0.477 Acres
Acres 0.48
Property Description
Simply Stunning! Exceptional top to bottom renovation! Looks like a brand-new home! Be impressed by the expansive 0.48 acre private lot and the sensible floor plan with surprisingly spacious rooms. Brand new roof and gutter systems, brand new windows, brand new A/C, brand new exterior doors, brand new hardwood flooring and carpet, upgraded lightings and much more! Designer gourmet kitchen with island, breakfast bar, build-in pantry, high-end quartz counter-top, 42 cabinets and stainless-steel appliances. Large family room with build-in book shelves, beautiful brick fireplace and stepping out to a picturesque finished sun-porch. Tastefully upgraded Master suite features a sophisticated bar area with a wine refrigerator and an extraordinary walk-in closet. Luxurious designer Master bathroom with spa-feel soaking tub, double sink vanity and a large separate shower. Spacious open lower level features a full bath, an open recreation room and a separate theater area or stay-at-home office/study room. The tranquil level backyard is ready for you to transform into your private paradise. Quiet yet minutes to major highway and convenient to I-495. A short ride to shopping center with Starbucks, restaurants, groceries, parks, schools and Golf club. This gorgeous place is definitely ready for you to call your home! Dont miss!
Location
State MD
County Montgomery
Zoning R200
Rooms
Basement Other
Interior
Interior Features Breakfast Area, Built-Ins, Carpet, Crown Moldings, Family Room Off Kitchen, Formal/Separate Dining Room, Kitchen - Eat-In, Kitchen - Gourmet, Kitchen - Island, Recessed Lighting, Soaking Tub, Upgraded Countertops, Walk-in Closet(s)
Hot Water Natural Gas
Heating Forced Air
Cooling Central A/C
Flooring Hardwood, Carpet
Fireplaces Number 1
Equipment Dishwasher, Disposal, Dryer, Microwave, Oven/Range - Electric, Refrigerator, Stainless Steel Appliances, Stove, Washer, Water Heater
Appliance Dishwasher, Disposal, Dryer, Microwave, Oven/Range - Electric, Refrigerator, Stainless Steel Appliances, Stove, Washer, Water Heater
Heat Source Natural Gas
Exterior
Garage Garage - Front Entry
Garage Spaces 2.0
Waterfront N
Water Access N
Roof Type Architectural Shingle
Accessibility None
Parking Type Attached Garage, Driveway
Attached Garage 2
Total Parking Spaces 2
Garage Y
Building
Lot Description Backs to Trees, Front Yard, Level
Story 3
Sewer Public Sewer
Water Public
Architectural Style Colonial
Level or Stories 3
Additional Building Above Grade, Below Grade
New Construction N
Schools
Elementary Schools Flower Valley
Middle Schools Earle B. Wood
High Schools Rockville
School District Montgomery County Public Schools
Others
Senior Community No
Tax ID 160800758744
Ownership Fee Simple
SqFt Source Assessor
Special Listing Condition Standard
Read Less Info
Want to know what your home might be worth? Contact us for a FREE valuation!

Our team is ready to help you sell your home for the highest possible price ASAP

Bought with Colin R McKevitt • Long & Foster Real Estate, Inc.

"My job is to find and attract mastery-based agents to the office, protect the culture, and make sure everyone is happy! "






