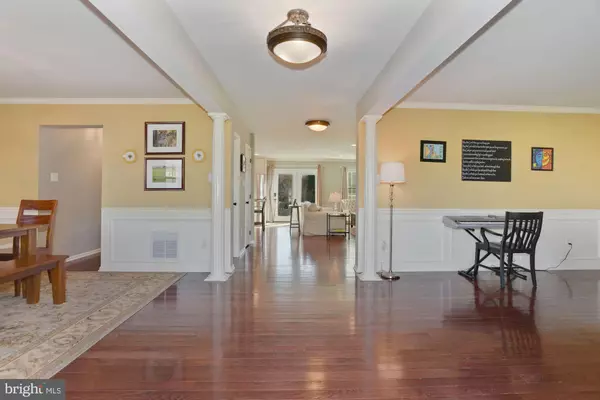$525,000
$515,000
1.9%For more information regarding the value of a property, please contact us for a free consultation.
4 Beds
3 Baths
2,594 SqFt
SOLD DATE : 12/30/2020
Key Details
Sold Price $525,000
Property Type Single Family Home
Sub Type Detached
Listing Status Sold
Purchase Type For Sale
Square Footage 2,594 sqft
Price per Sqft $202
Subdivision Springhouse
MLS Listing ID NJBL387124
Sold Date 12/30/20
Style Traditional
Bedrooms 4
Full Baths 2
Half Baths 1
HOA Fees $30/mo
HOA Y/N Y
Abv Grd Liv Area 2,594
Originating Board BRIGHT
Year Built 1994
Annual Tax Amount $12,305
Tax Year 2020
Lot Size 0.258 Acres
Acres 0.26
Lot Dimensions 0.00 x 0.00
Property Description
The seller request highest & best offers by Friday, November 20 at 5pm. Welcome to this updated 4 bedroom & 2.5 bath home located on a cul-de-sac in the desirable Medford neighborhood of Springhouse. The many features offered include a winding walk to an inviting front entry & foyer, hardwood flooring throughout the first floor, on staircase & some of the second floor, six panel doors, recessed lighting throughout, living room & dining room w/ crown molding, chair rail, boxed molding & decorative pillars, gorgeous open updated kitchen w/ plenty of cabinets w/ pullout drawers & soft closure drawers, granite counters, stainless steel appliances included (brand new refrigerator & microwave - 2020), center island w overhang for extra seating, pantry, crown molding & tile backsplash, breakfast room w/ crown molding, family room w/ wood burning fireplace, crown molding & newer picture window door to back yard oasis, laundry room w/ utility sink, cabinets & locker area w/ cubbies, stylish powder room, double door entry into main bedroom w/ modern boxed molding & walk in closet w/ organizers, relaxing updated main bathroom w/ soaking tub & dual vanities, three other generously sized bedrooms w/ ample closet space, well-appointed hall bath w/ dual sinks & linen closet, full finished basement w/ enough room for a theater/media area, gaming area, exercise area, play room area & more, two car garage w/ automatic openers & shelving, fully fenced yard great for entertaining w/ refreshing salt water inground pool w/ built in hot tub waterfalling into pool, new automated pool pump (2020) & gas heater, large paver patio & still plenty of grassy area. Other amenities include newer carpet in upstairs bedrooms (2017), new windows & back door (2019), HVAC (2015), hot water heater (2013), sprinkler system in front & back yards, public water & public sewer. The light, bright, airy & open floor plan combined w/ the convenience to downtown Medford w/ many festivities (walking distance), excellent school system, parks, shopping, eateries, major highways & so much more will make this home your #1 choice!
Location
State NJ
County Burlington
Area Medford Twp (20320)
Zoning GMN
Rooms
Other Rooms Living Room, Dining Room, Primary Bedroom, Bedroom 2, Bedroom 3, Bedroom 4, Kitchen, Family Room, Basement, Foyer, Laundry, Primary Bathroom, Full Bath, Half Bath
Basement Fully Finished
Interior
Interior Features Attic, Chair Railings, Crown Moldings, Family Room Off Kitchen, Floor Plan - Open, Kitchen - Eat-In, Kitchen - Gourmet, Kitchen - Island, Kitchen - Table Space, Pantry, Primary Bath(s), Recessed Lighting, Soaking Tub, Stall Shower, Tub Shower, Upgraded Countertops, Walk-in Closet(s), Wainscotting, Wood Floors, Built-Ins
Hot Water Natural Gas
Heating Forced Air
Cooling Central A/C
Flooring Carpet, Hardwood
Fireplaces Number 1
Fireplaces Type Fireplace - Glass Doors, Mantel(s), Marble, Wood
Equipment Built-In Microwave, Built-In Range, Dishwasher, Disposal, Dryer - Gas, Oven - Self Cleaning, Oven/Range - Gas, Refrigerator, Stainless Steel Appliances, Washer
Fireplace Y
Appliance Built-In Microwave, Built-In Range, Dishwasher, Disposal, Dryer - Gas, Oven - Self Cleaning, Oven/Range - Gas, Refrigerator, Stainless Steel Appliances, Washer
Heat Source Natural Gas
Laundry Main Floor
Exterior
Exterior Feature Patio(s)
Garage Garage Door Opener, Inside Access
Garage Spaces 6.0
Fence Fully
Pool Fenced, In Ground, Heated, Pool/Spa Combo, Saltwater
Utilities Available Cable TV, Phone
Waterfront N
Water Access N
Accessibility None
Porch Patio(s)
Parking Type Attached Garage, Driveway
Attached Garage 2
Total Parking Spaces 6
Garage Y
Building
Lot Description Cul-de-sac, Front Yard, Landscaping, Rear Yard, Private, SideYard(s)
Story 2
Sewer Public Sewer
Water Public
Architectural Style Traditional
Level or Stories 2
Additional Building Above Grade, Below Grade
New Construction N
Schools
Elementary Schools Kirbys Mill E.S.
Middle Schools Medford Township Memorial
High Schools Shawnee H.S.
School District Medford Township Public Schools
Others
HOA Fee Include Common Area Maintenance
Senior Community No
Tax ID 20-00805 01-00018
Ownership Fee Simple
SqFt Source Assessor
Special Listing Condition Standard
Read Less Info
Want to know what your home might be worth? Contact us for a FREE valuation!

Our team is ready to help you sell your home for the highest possible price ASAP

Bought with Jennifer M D'Alesandro • Weichert Realtors-Medford

"My job is to find and attract mastery-based agents to the office, protect the culture, and make sure everyone is happy! "






