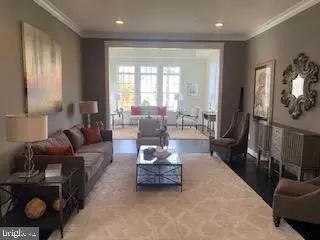$2,026,504
$1,729,900
17.1%For more information regarding the value of a property, please contact us for a free consultation.
4 Beds
6 Baths
5,348 SqFt
SOLD DATE : 07/22/2022
Key Details
Sold Price $2,026,504
Property Type Single Family Home
Sub Type Detached
Listing Status Sold
Purchase Type For Sale
Square Footage 5,348 sqft
Price per Sqft $378
Subdivision Fox Heritage
MLS Listing ID VAFX1175612
Sold Date 07/22/22
Style Craftsman,Traditional
Bedrooms 4
Full Baths 5
Half Baths 1
HOA Fees $7/ann
HOA Y/N Y
Abv Grd Liv Area 4,519
Originating Board BRIGHT
Year Built 2021
Tax Year 2021
Lot Size 5.053 Acres
Acres 5.05
Property Description
TO BE BUILT NEW CONSTRUCTION - CarrHomes Presents FOX MILL ON THE LAKE -Two magnificently secluded homes on five-acre wooded homesites in Oakton located in a purely residential lakeside setting minutes from I-66 and less than four miles from Fairfax Corner. The two five-acre homesites easily accommodate any one of the five CarrHomes models offered. Ranging in size from 5348 square feet to an available 10,000 square feet with three car side entry garage, these exquisite homes can be customized to suit any life style or preference. Choose from our award-winning Colonial Series or popular new Craftsman Series designs. Add a rear Morning Room. Extend a Family Room. Enjoy the convenience of a main level Guest or Owner's suite. Or totally re-fashion the open chefs kitchen to reflect your own personal vision. The choices are limitless. They are all here at Fox Mill On The Lake. From the $1.7 millions.
Location
State VA
County Fairfax
Zoning R-1C
Rooms
Other Rooms Living Room, Dining Room, Primary Bedroom, Sitting Room, Bedroom 2, Bedroom 3, Bedroom 4, Kitchen, Family Room, Office, Recreation Room, Bathroom 2, Bathroom 3, Primary Bathroom, Full Bath
Basement Daylight, Full, Interior Access, Outside Entrance, Partially Finished, Sump Pump, Walkout Level
Interior
Interior Features Breakfast Area, Butlers Pantry, Carpet, Chair Railings, Crown Moldings, Dining Area, Family Room Off Kitchen, Floor Plan - Open, Formal/Separate Dining Room, Kitchen - Gourmet, Kitchen - Island, Kitchen - Table Space, Pantry, Primary Bath(s), Recessed Lighting, Soaking Tub, Stall Shower, Upgraded Countertops, Walk-in Closet(s), Wood Floors
Hot Water Propane
Cooling Central A/C
Flooring Carpet, Ceramic Tile, Hardwood
Fireplaces Number 1
Fireplaces Type Gas/Propane
Equipment Built-In Microwave, Cooktop, Dishwasher, Disposal, Exhaust Fan, Humidifier, Icemaker, Oven - Wall, Range Hood, Refrigerator, Stainless Steel Appliances, Washer/Dryer Hookups Only, Water Heater
Furnishings No
Fireplace Y
Appliance Built-In Microwave, Cooktop, Dishwasher, Disposal, Exhaust Fan, Humidifier, Icemaker, Oven - Wall, Range Hood, Refrigerator, Stainless Steel Appliances, Washer/Dryer Hookups Only, Water Heater
Heat Source Propane - Leased
Laundry Hookup, Upper Floor
Exterior
Garage Garage - Side Entry, Garage Door Opener, Inside Access
Garage Spaces 3.0
Utilities Available Propane, Water Available
Waterfront N
Water Access Y
View Lake, Trees/Woods
Roof Type Architectural Shingle
Accessibility None
Parking Type Attached Garage, Driveway
Attached Garage 3
Total Parking Spaces 3
Garage Y
Building
Lot Description Backs to Trees, Partly Wooded, Trees/Wooded
Story 3
Sewer Septic = # of BR
Water Public
Architectural Style Craftsman, Traditional
Level or Stories 3
Additional Building Above Grade, Below Grade
Structure Type 9'+ Ceilings
New Construction Y
Schools
High Schools Oakton
School District Fairfax County Public Schools
Others
Senior Community No
Tax ID T0462 18 0023B
Ownership Fee Simple
SqFt Source Estimated
Acceptable Financing Cash, Conventional, VA
Listing Terms Cash, Conventional, VA
Financing Cash,Conventional,VA
Special Listing Condition Standard
Read Less Info
Want to know what your home might be worth? Contact us for a FREE valuation!

Our team is ready to help you sell your home for the highest possible price ASAP

Bought with Laurie J Hargadon • McWilliams/Ballard Inc.

"My job is to find and attract mastery-based agents to the office, protect the culture, and make sure everyone is happy! "






