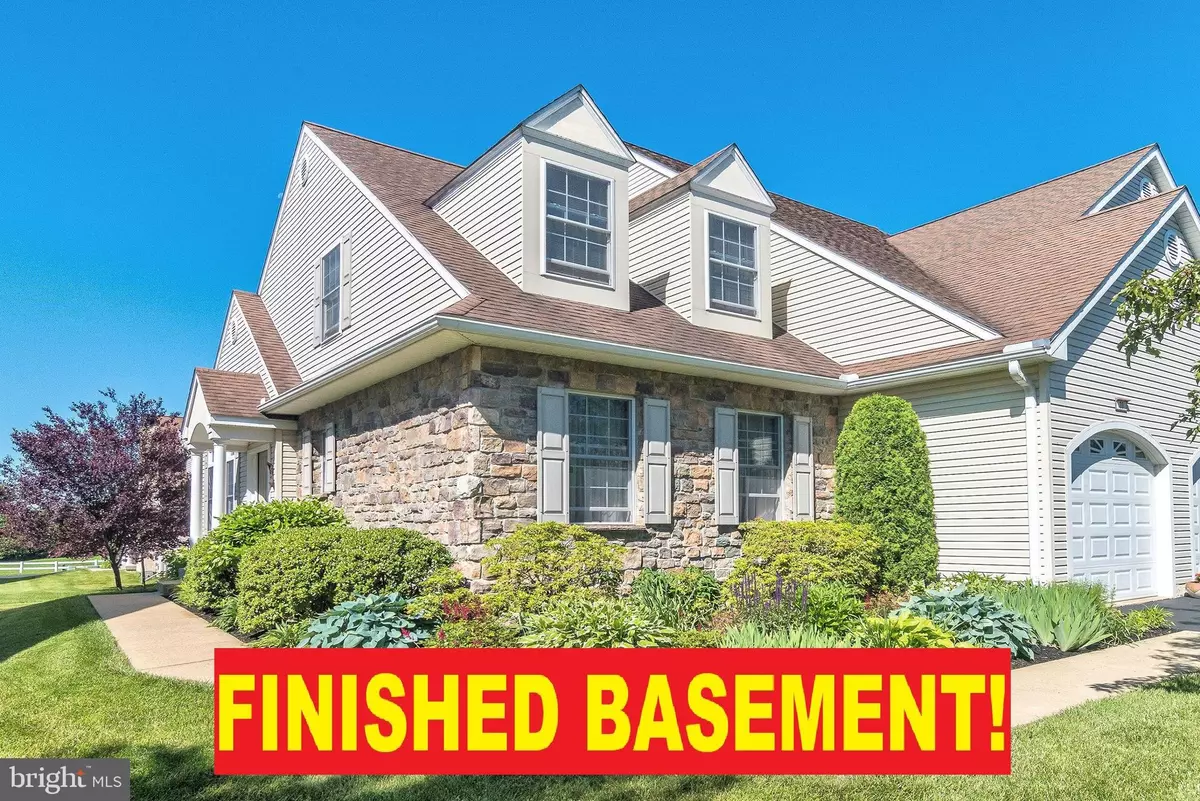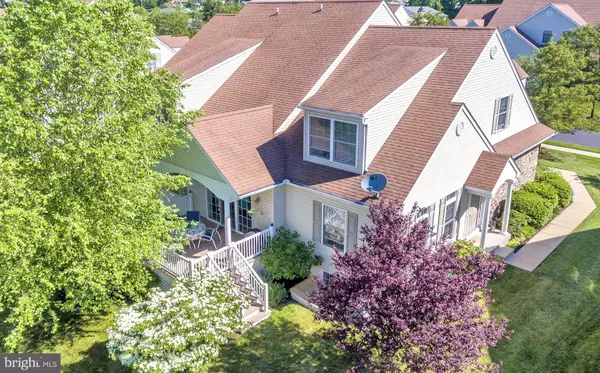$265,000
$265,000
For more information regarding the value of a property, please contact us for a free consultation.
3 Beds
4 Baths
2,432 SqFt
SOLD DATE : 12/02/2020
Key Details
Sold Price $265,000
Property Type Single Family Home
Sub Type Twin/Semi-Detached
Listing Status Sold
Purchase Type For Sale
Square Footage 2,432 sqft
Price per Sqft $108
Subdivision Waynebrook Village
MLS Listing ID PACT517440
Sold Date 12/02/20
Style Carriage House
Bedrooms 3
Full Baths 3
Half Baths 1
HOA Fees $130/mo
HOA Y/N Y
Abv Grd Liv Area 2,152
Originating Board BRIGHT
Year Built 2004
Annual Tax Amount $6,250
Tax Year 2020
Lot Size 4,951 Sqft
Acres 0.11
Lot Dimensions 0.00 x 0.00
Property Description
Spoil yourself with this fabulous carriage home --- pristine condition and gorgeous design, with all the interior & exterior upgrades that make a home perfect for both everyday living and entertaining! Low HOA fees and low taxes of Twin Valley Schools, plus this sidewalk community of Waynebrook Village offers peace-of-mind maintenance as your lawn care, weekly trash service, and snow removal are all taken care of for you! Colorful plantings & verdant gardens greet you as you walk up the front walkway and over the Country Porch into this welcoming home-sweet-home. The oversized Living Room has walls of sun-filled windows, and leads into the spacious Dining Room with vaulted ceiling. The open lay-out continues into the Eat-In Kitchen with sit-up breakfast bar peninsula; 42-inch raised panel cabinetry w/under cabinet lighting; gas cooking; built-in microwave and stylish tile backsplash. Do not miss the sunlit triple-panel glass doors out to the extended composite Deck w/vinyl rails plus a gate & steps down to the grassy yards --- all framed by a bucolic river birch tree to give you shade and quiet privacy! On this main level is the Master Suite, with Bedroom; Walk-In Closet; Full Bath; and custom designed built-in Wardrobe with raised-panel doors, drawers & organizers, and a mirrored dressing table/vanity. Also on this main level: Powder Room; Laundry; and access into the Garage with electronic opener & keyless entry. Upstairs is the oversized Office and Loft area; 2 more ample sized Bedrooms; a Full Bath with tub/shower combo; and a Bonus Room that is ideal as a craft room/music room/library/extra bedroom more! WOW --- the Finished Basement is a dream! Large 19x14 Room with egress window could be used as a Bedroom or Workshop, and it is adjacent to a Full Bath with designer tile surround. The huge Family Room with extra recessed lighting showcases enough space to be used in multiple ways --- media area, game area, fitness area, etc. Plus plenty of storage! More: ceiling fans; installed blinds; 3-zone heating; and so convenient to parks, golf, shops, dining, historic Honey Brook, Rtes 322 & 10 & PA Turnpike, more!
Location
State PA
County Chester
Area Honeybrook Boro (10312)
Zoning R
Rooms
Other Rooms Living Room, Dining Room, Primary Bedroom, Bedroom 2, Bedroom 3, Kitchen, Family Room, Laundry, Office, Bonus Room, Primary Bathroom, Full Bath, Half Bath
Basement Full, Fully Finished
Main Level Bedrooms 1
Interior
Interior Features Carpet, Ceiling Fan(s), Entry Level Bedroom, Floor Plan - Open, Recessed Lighting, Stall Shower, Tub Shower, Walk-in Closet(s), Other
Hot Water Natural Gas
Heating Forced Air
Cooling Central A/C
Fireplace N
Heat Source Natural Gas
Laundry Main Floor
Exterior
Exterior Feature Deck(s), Porch(es)
Garage Garage - Front Entry, Garage Door Opener, Inside Access
Garage Spaces 2.0
Waterfront N
Water Access N
Accessibility None
Porch Deck(s), Porch(es)
Parking Type Attached Garage, Driveway
Attached Garage 1
Total Parking Spaces 2
Garage Y
Building
Story 2
Sewer Public Sewer
Water Public
Architectural Style Carriage House
Level or Stories 2
Additional Building Above Grade, Below Grade
New Construction N
Schools
Elementary Schools Honey Brook
Middle Schools Twin Valley
High Schools Twin Valley
School District Twin Valley
Others
HOA Fee Include Common Area Maintenance,Lawn Maintenance,Snow Removal,Trash
Senior Community No
Tax ID 12-01 -0087
Ownership Fee Simple
SqFt Source Assessor
Special Listing Condition Standard
Read Less Info
Want to know what your home might be worth? Contact us for a FREE valuation!

Our team is ready to help you sell your home for the highest possible price ASAP

Bought with Ron C Vogel • RE/MAX Achievers-Collegeville

"My job is to find and attract mastery-based agents to the office, protect the culture, and make sure everyone is happy! "






