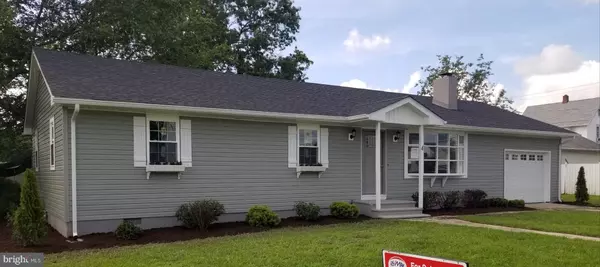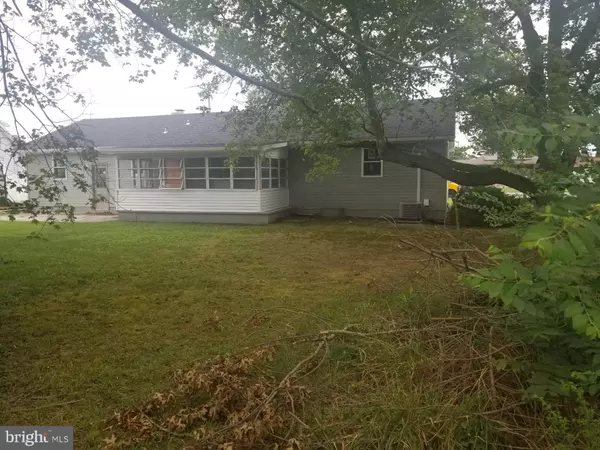$205,000
$205,000
For more information regarding the value of a property, please contact us for a free consultation.
3 Beds
2 Baths
1,344 SqFt
SOLD DATE : 12/11/2020
Key Details
Sold Price $205,000
Property Type Single Family Home
Sub Type Detached
Listing Status Sold
Purchase Type For Sale
Square Footage 1,344 sqft
Price per Sqft $152
Subdivision None Available
MLS Listing ID DESU166572
Sold Date 12/11/20
Style Ranch/Rambler
Bedrooms 3
Full Baths 2
HOA Y/N N
Abv Grd Liv Area 1,344
Originating Board BRIGHT
Year Built 1960
Annual Tax Amount $968
Tax Year 2019
Lot Size 0.270 Acres
Acres 0.27
Lot Dimensions 98.00 x 120.00
Property Description
R-11587 New!New!New! is what best describes this newly renovated 3Br 2Ba rancher in the City of Greenwood! This property has been renovated from top to bottom inside and out with great curb appeal! Outside you will find new 30yr architectural roof, new vinyl siding, new replacement windows brand new ashphalt driveway, mailbox and a new garage door with a new opener! As you enter the front door you are greeted with Luxury vinyl plank flooring throughout, fresh new paint, a large family room with a fireplace with a nice view of the front yard thru the bay window! The list keeps going as you walk into the kitchen you will see new gray wood cabinets, granite countertops, glass tile backsplash and black stainless steel appliances. As you walk out thru the new 6ft sliding glass door you will step onto a nice size 3 season room off the dining room overlooking a large sized backyard. As you walk thru the rest of the house you will find 3 generous sized bedrooms with ceiling fans updated bathrooms with tiled showers, new quartz vanities and toilets and last but not least brand new HVAC system. Dont miss this opportunity to tour this property i promise you wont be sorry!
Location
State DE
County Sussex
Area Northwest Fork Hundred (31012)
Zoning TN
Rooms
Other Rooms Living Room, Dining Room, Primary Bedroom, Bedroom 2, Bedroom 3, Kitchen
Main Level Bedrooms 3
Interior
Interior Features Primary Bath(s), Recessed Lighting, Stall Shower, Upgraded Countertops, Tub Shower
Hot Water Electric
Heating Heat Pump - Electric BackUp
Cooling None
Flooring Ceramic Tile, Laminated
Fireplaces Number 1
Fireplaces Type Wood
Equipment Dishwasher, Microwave, Oven/Range - Electric, Refrigerator, Stainless Steel Appliances
Furnishings No
Fireplace Y
Window Features Bay/Bow,Replacement
Appliance Dishwasher, Microwave, Oven/Range - Electric, Refrigerator, Stainless Steel Appliances
Heat Source Electric
Laundry Main Floor
Exterior
Parking Features Garage Door Opener
Garage Spaces 3.0
Utilities Available Cable TV Available, Electric Available
Water Access N
Roof Type Architectural Shingle
Accessibility None
Attached Garage 1
Total Parking Spaces 3
Garage Y
Building
Story 1
Foundation Crawl Space
Sewer Public Sewer
Water Public
Architectural Style Ranch/Rambler
Level or Stories 1
Additional Building Above Grade, Below Grade
Structure Type Dry Wall
New Construction N
Schools
School District Woodbridge
Others
Pets Allowed Y
Senior Community No
Tax ID 530-09.16-65.00
Ownership Fee Simple
SqFt Source Assessor
Acceptable Financing Conventional, FHA, FHA 203(b), USDA, VA
Horse Property N
Listing Terms Conventional, FHA, FHA 203(b), USDA, VA
Financing Conventional,FHA,FHA 203(b),USDA,VA
Special Listing Condition Standard
Pets Description No Pet Restrictions
Read Less Info
Want to know what your home might be worth? Contact us for a FREE valuation!

Our team is ready to help you sell your home for the highest possible price ASAP

Bought with Allan Austin Gardner-Bowler • Loft Realty

"My job is to find and attract mastery-based agents to the office, protect the culture, and make sure everyone is happy! "






