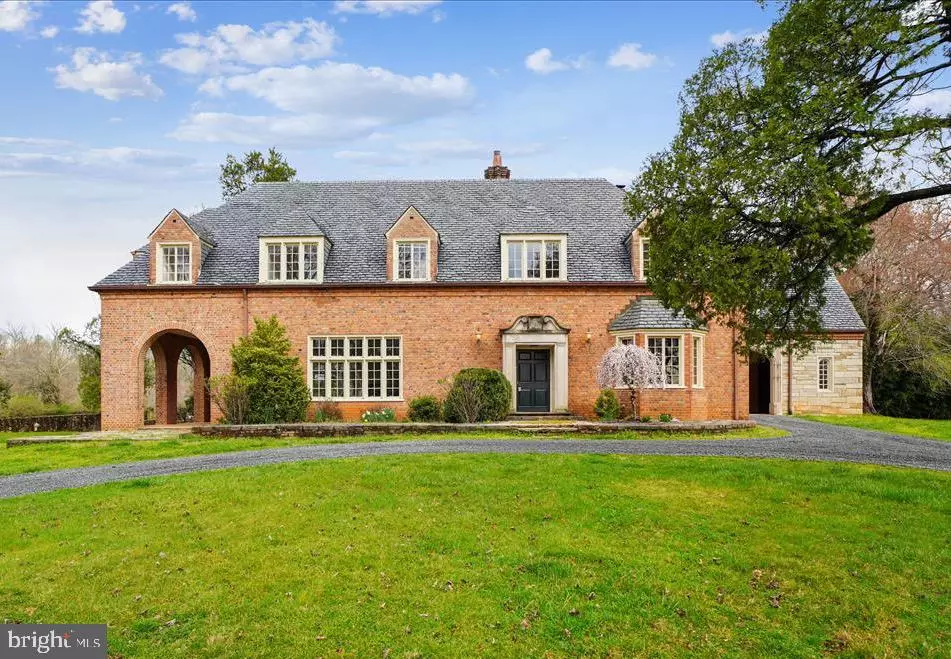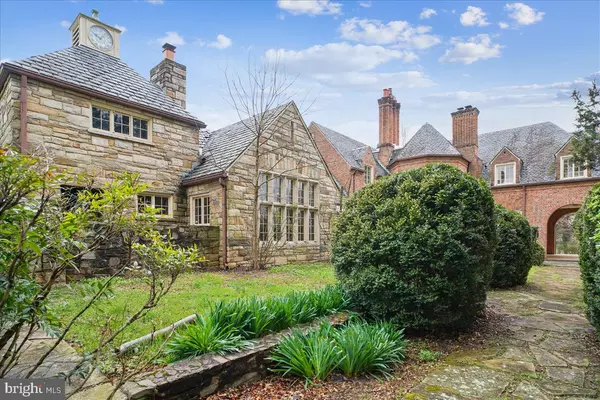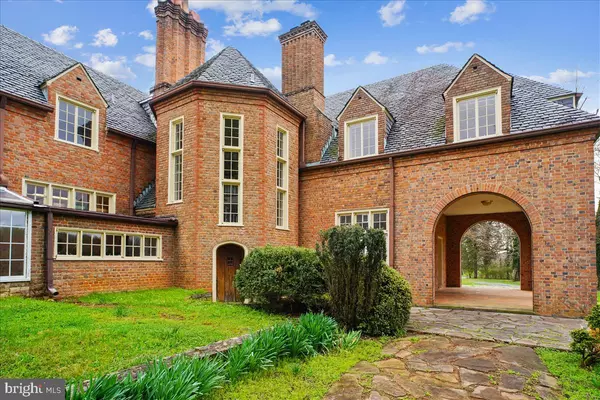$2,250,000
$2,350,000
4.3%For more information regarding the value of a property, please contact us for a free consultation.
5 Beds
6 Baths
4,792 SqFt
SOLD DATE : 06/30/2021
Key Details
Sold Price $2,250,000
Property Type Single Family Home
Sub Type Detached
Listing Status Sold
Purchase Type For Sale
Square Footage 4,792 sqft
Price per Sqft $469
Subdivision None Available
MLS Listing ID VAFQ169888
Sold Date 06/30/21
Style Traditional
Bedrooms 5
Full Baths 4
Half Baths 2
HOA Y/N N
Abv Grd Liv Area 4,792
Originating Board BRIGHT
Year Built 1938
Annual Tax Amount $14,773
Tax Year 2020
Lot Size 111.740 Acres
Acres 111.74
Property Description
Arborvitae is a wonderful 111 Acre Country Estate located two miles northeast of the Town of Warrenton. This land features significant road frontage on both Lee Highway and Fosters Fork Road and is not currently in Conservancy, but does enjoy tax benefits of being in Land Use. Stone posts mark the entrance to the private drive, which then passes through a row of trees and circles in front of the home. To the right of the home the driveway leads through a porte-cochere, and then continues past the estates 3 apartments, housed in restored farm buildings, to the entrance on Fosters Fork Road. The original home, ca. 1880 was substantially damaged by fire in 1937. The owner at that time had lived in England and commissioned the architect, W.H. Irwin Fleming, to design a fine English Country house. Among Mr. Flemings many creations include The Oaks in Warrenton, the extensive renovation of Airlies Hopefield, and Grace Episcopal Church in The Plains. In 1938, this home was created with an emphasis on bringing in the natural light and views; the attention to design and the craftsmanship of the details, must be viewed to be fully appreciated. The deep-set front door opens into the dramatic foyer with its stone flooring and cross-vaulted ceiling. To the left, as one steps down into the grand living room with its nearly 11 high barrel vaulted ceiling, one is greeted by beautiful light streaming through the large southern facing windows. French doors lead to the covered terrace, and the beautiful English gardens creating a natural extension of the home. From the gardens one is able to more fully appreciate the stately mansion. Stone walls, sunken gardens and level lawns have hosted grand parties and lawn games. Returning to the foyer, the handsome dining room is to the right and features a deep fireplace, built-in cabinetry, and a walk-in bay window. One then enters the spacious kitchen with its U shaped work area, an informal dining area and cozy sitting nook, A door leads out to a hallway, which serves as a mudroom for the side parking area and the gardens. Also from this hallway one has access to a main level pantry, and lower level wine cellar. Another doorway opens into the conservatory, which connects the front part of the home to the very private office/studio with its vaulted ceiling, exposed beams, stone fireplace and spectacular window, providing garden views. This office has an additional benefit of having its own private entrance. Again at the foyer one finds the wonderful alcove housing the elegant stairwell. An arched doorway beneath the stairs leads out to the gardens, a second door leads to the conservatory and the private office and a third door opens to a powder room tucked beneath the stairwell. The stairwell is a work of art: the gentle rise of the steps, the finely turned handrail, tall windows with garden views, and the stunning octagonal ceiling. At the top of the steps above the living room is the spacious primary bedroom which features a fireplace and cedar lined closets. The barrel vault ceiling and numerous windows draws ones attention to the garden views. A private bath separates the bedroom from the sitting room or possible nursery. Three additional charming bedrooms each with a private bath are on this level, one of which is more private having direct access to the second stairwell. Arborvitae is a remarkable country retreat. Open land surrounds the home and a strong stream separates the wooded acres from the pasture-land. Conveniently located on the D.C. side of Warrenton, this country estate is easily accessible. In addition to the fine home, there are 3 apartments (sold in "as is" condition), currently providing $3,000/month in income. Arborvitae is a property, which offers a fine residence, privacy and convenience. Please Note: Owner is not responsible for "Roll Back Taxes" should Purchaser remove this property from "Land Use"
Location
State VA
County Fauquier
Zoning RA
Direction South
Rooms
Other Rooms Living Room, Dining Room, Primary Bedroom, Sitting Room, Bedroom 2, Bedroom 3, Bedroom 4, Kitchen, Foyer, Laundry, Mud Room, Office, Storage Room, Utility Room, Conservatory Room
Basement Daylight, Partial, Outside Entrance, Partial, Unfinished, Walkout Stairs, Interior Access, Side Entrance
Interior
Interior Features Additional Stairway, Attic, Breakfast Area, Built-Ins, Cedar Closet(s), Crown Moldings, Curved Staircase, Floor Plan - Traditional, Formal/Separate Dining Room, Kitchen - Country, Studio, Wood Floors
Hot Water Electric
Heating Hot Water, Radiator
Cooling None
Flooring Hardwood, Stone, Tile/Brick, Vinyl
Fireplaces Number 4
Fireplaces Type Mantel(s), Stone, Brick
Fireplace Y
Heat Source Oil
Laundry Basement
Exterior
Exterior Feature Terrace
Water Access Y
View Creek/Stream, Garden/Lawn, Trees/Woods
Roof Type Slate
Street Surface Black Top,Paved
Accessibility None
Porch Terrace
Road Frontage State
Garage N
Building
Lot Description Backs to Trees, Cleared, Corner, Flood Plain, Partly Wooded, Road Frontage, Stream/Creek
Story 2.5
Sewer On Site Septic
Water Well
Architectural Style Traditional
Level or Stories 2.5
Additional Building Above Grade, Below Grade
Structure Type 9'+ Ceilings,Vaulted Ceilings,Other
New Construction N
Schools
School District Fauquier County Public Schools
Others
Senior Community No
Tax ID 6995-57-6353
Ownership Fee Simple
SqFt Source Assessor
Security Features Security System
Special Listing Condition Standard
Read Less Info
Want to know what your home might be worth? Contact us for a FREE valuation!

Our team is ready to help you sell your home for the highest possible price ASAP

Bought with Non Member • Non Subscribing Office

"My job is to find and attract mastery-based agents to the office, protect the culture, and make sure everyone is happy! "






