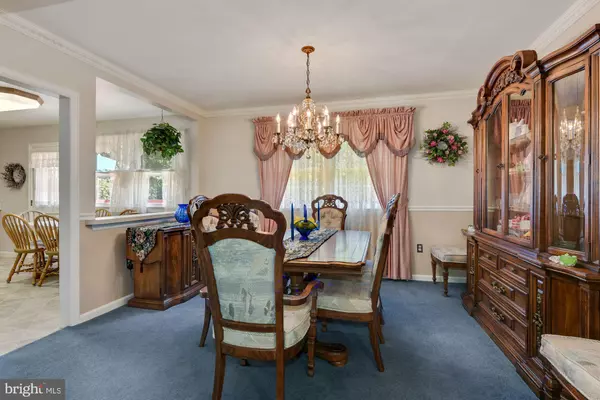$410,000
$410,000
For more information regarding the value of a property, please contact us for a free consultation.
4 Beds
3 Baths
2,983 SqFt
SOLD DATE : 09/24/2021
Key Details
Sold Price $410,000
Property Type Single Family Home
Sub Type Detached
Listing Status Sold
Purchase Type For Sale
Square Footage 2,983 sqft
Price per Sqft $137
Subdivision Marlton Lakes
MLS Listing ID NJBL2000354
Sold Date 09/24/21
Style Bi-level
Bedrooms 4
Full Baths 2
Half Baths 1
HOA Fees $41/ann
HOA Y/N Y
Abv Grd Liv Area 2,577
Originating Board BRIGHT
Year Built 1977
Annual Tax Amount $9,285
Tax Year 2020
Lot Size 0.459 Acres
Acres 0.46
Lot Dimensions 100.00 x 200.00
Property Description
Meticulously maintained, stately, brick-front, lake community home! Four bedrooms, 2.5 baths, and a full basement - WOW! Over 2,900 square feet of finished, interior living space, plus an attached 2-car garage, and a fully fenced backyard all on a manicured .45 acre lot within walking distance to the neighborhood lake and community amenities. This is a special home that has been well-loved and well-maintained by its original owners. On the upper level youll find all of the main living areas: a bright and airy eat-in kitchen with large windows and access to the 18x10 rear upper deck, and a formal dining room with crown molding that flows into the sunny formal living room which is a great layout for entertaining. Down the hall are 3 nicely sized bedrooms each with large closets, and a tastefully updated full hall bath outfitted with a double vanity sink, full tub & shower. The primary bedroom boasts its own private en suite 3-piece bathroom so you dont have to share! On the lower level youll find a comfortable family room with a floor to ceiling brick fireplace and 8 sliders out to the rear yard & patio. Counter-height seating for the wet bar is a nice added feature in this space, while the 4th bedroom & separate home office are versatile spaces great for working from home, distance learning, as play rooms, for health/gym equipment, hobby rooms, and more. Lots of possibilities! Easily access the attached 2-car garage, workshop & laundry area from this lower floor as well. Theres still more to see in this homes basement level where youll find an additional 406 square feet of finished living space divided into two separate rooms, and another 377 square feet of dry, unfinished storage space. There is a truly impressive amount of rooms, levels, living & storage areas in this home just waiting for your own personal touch. If thats not enough, a fully detached, 20x14, 1-car garage plus an additional 12x10 tool shed in the fenced backyard give you even more storage for lawn equipment, seasonal items, etc. When you consider the added amenities of a community clubhouse, boathouse, two life-guarded swimming beaches on a private lake, walking trails & recreation areas, plus the benefit of Evesham Township Schools & Cherokee HS, this home should definitely be at the top of your list!
Location
State NJ
County Burlington
Area Evesham Twp (20313)
Zoning RD-1
Rooms
Other Rooms Living Room, Dining Room, Primary Bedroom, Bedroom 2, Bedroom 3, Bedroom 4, Kitchen, Family Room, Basement, Laundry, Office, Utility Room, Half Bath
Basement Partially Finished
Main Level Bedrooms 3
Interior
Interior Features Carpet, Ceiling Fan(s), Central Vacuum, Combination Kitchen/Dining, Crown Moldings, Formal/Separate Dining Room, Kitchen - Eat-In, Walk-in Closet(s), Wet/Dry Bar
Hot Water Natural Gas
Heating Forced Air
Cooling Central A/C
Flooring Carpet, Vinyl
Fireplaces Number 1
Fireplaces Type Brick
Equipment Built-In Microwave, Built-In Range, Dishwasher
Fireplace Y
Window Features Bay/Bow
Appliance Built-In Microwave, Built-In Range, Dishwasher
Heat Source Natural Gas
Laundry Lower Floor
Exterior
Exterior Feature Deck(s), Patio(s)
Parking Features Garage - Front Entry
Garage Spaces 7.0
Fence Fully, Wood
Water Access N
Roof Type Architectural Shingle
Accessibility None
Porch Deck(s), Patio(s)
Attached Garage 2
Total Parking Spaces 7
Garage Y
Building
Lot Description Front Yard, Rear Yard
Story 2
Sewer On Site Septic
Water Well
Architectural Style Bi-level
Level or Stories 2
Additional Building Above Grade, Below Grade
New Construction N
Schools
Elementary Schools Marlton Elementary
Middle Schools Marlton Middle M.S.
High Schools Cherokee H.S.
School District Lenape Regional High
Others
Senior Community No
Tax ID 13-00081 03-00005
Ownership Fee Simple
SqFt Source Assessor
Special Listing Condition Standard
Read Less Info
Want to know what your home might be worth? Contact us for a FREE valuation!

Our team is ready to help you sell your home for the highest possible price ASAP

Bought with Kyle Josko • Houwzer LLC-Haddonfield

"My job is to find and attract mastery-based agents to the office, protect the culture, and make sure everyone is happy! "






