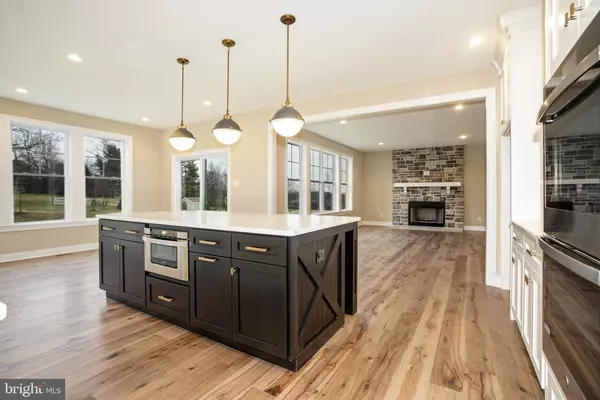$955,000
$964,900
1.0%For more information regarding the value of a property, please contact us for a free consultation.
4 Beds
4 Baths
3,846 SqFt
SOLD DATE : 12/03/2020
Key Details
Sold Price $955,000
Property Type Single Family Home
Sub Type Detached
Listing Status Sold
Purchase Type For Sale
Square Footage 3,846 sqft
Price per Sqft $248
Subdivision Wawaset Farms
MLS Listing ID PACT517606
Sold Date 12/03/20
Style Craftsman
Bedrooms 4
Full Baths 3
Half Baths 1
HOA Y/N Y
Abv Grd Liv Area 3,846
Originating Board BRIGHT
Year Built 2020
Annual Tax Amount $2,964
Tax Year 2020
Lot Size 2.000 Acres
Acres 2.0
Property Description
Located deep on a 2 acre lot adjacent to county-owned open space. $180,000 in builder upgrades (ask for list)! Builder ready to move on to other projects, which means you get everything you want in Unionville-Chadds Ford School District. Lower your total cost of ownership with highly efficient building technology, variable speed furnace with 2 zones, and excellent use of space on a 2 acre lot. "To die for" kitchen with quartz countertops, GE Profile stainless appliances, tile backsplash, tons of cabinetry, walk-in pantry, open shelving, wood hood with exhaust, Kohler fixtures, brushed brass hardware, window to covered back porch, triple window breakfast room with sliders. Thick mouldings and already painted! 4 spacious bedrooms upstairs with huge closets (2 in owners suite), 3.5 upgraded (tile, granite, Kohler) bathrooms. Upper level laundry with cabinets already installed. 3 bay garage with 2 extra deep bays for storage. Less than 10 minutes drive to Pocopson Elementary. 10-15 minutes to West Chester Boro/University. Surrounded by the Brandywine treasures Pocopson Trails, ChesLen and Stroud Nature Preserves. Ask Agent for upgrades list.
Location
State PA
County Chester
Area Pocopson Twp (10363)
Zoning RA
Direction North
Rooms
Other Rooms Dining Room, Primary Bedroom, Bedroom 2, Bedroom 3, Bedroom 4, Kitchen, Family Room, Foyer, Breakfast Room, Study, Laundry, Storage Room, Primary Bathroom
Basement Full, Poured Concrete, Rough Bath Plumb
Interior
Interior Features Breakfast Area, Crown Moldings, Family Room Off Kitchen, Floor Plan - Open, Formal/Separate Dining Room, Kitchen - Island, Pantry, Recessed Lighting, Soaking Tub, Upgraded Countertops, Walk-in Closet(s), Wood Floors
Hot Water Propane
Heating Forced Air
Cooling Central A/C
Flooring Hardwood, Ceramic Tile
Fireplaces Number 1
Fireplaces Type Gas/Propane
Equipment Dishwasher, Built-In Microwave, Cooktop, Disposal, Oven - Double, Oven - Wall, Range Hood, Stainless Steel Appliances
Fireplace Y
Window Features Casement,Vinyl Clad,Low-E
Appliance Dishwasher, Built-In Microwave, Cooktop, Disposal, Oven - Double, Oven - Wall, Range Hood, Stainless Steel Appliances
Heat Source Propane - Leased
Laundry Upper Floor
Exterior
Exterior Feature Porch(es)
Garage Garage - Side Entry, Inside Access
Garage Spaces 3.0
Utilities Available Propane
Waterfront N
Water Access N
Accessibility None
Porch Porch(es)
Parking Type Attached Garage, Driveway
Attached Garage 3
Total Parking Spaces 3
Garage Y
Building
Lot Description Backs to Trees, Front Yard
Story 2
Foundation Concrete Perimeter
Sewer On Site Septic
Water Well
Architectural Style Craftsman
Level or Stories 2
Additional Building Above Grade, Below Grade
New Construction Y
Schools
Elementary Schools Pocopson
Middle Schools Patton
High Schools Unionville
School District Unionville-Chadds Ford
Others
HOA Fee Include Road Maintenance,Common Area Maintenance
Senior Community No
Tax ID 63-04 -0002.0200
Ownership Fee Simple
SqFt Source Estimated
Special Listing Condition Standard
Read Less Info
Want to know what your home might be worth? Contact us for a FREE valuation!

Our team is ready to help you sell your home for the highest possible price ASAP

Bought with Valerie DeMarino • VRA Realty

"My job is to find and attract mastery-based agents to the office, protect the culture, and make sure everyone is happy! "






