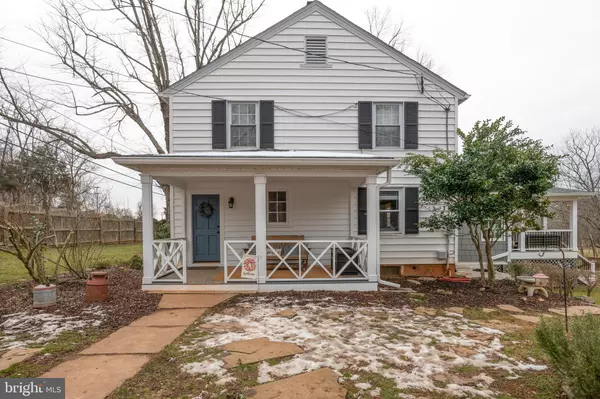$450,000
$444,000
1.4%For more information regarding the value of a property, please contact us for a free consultation.
3 Beds
2 Baths
2,675 SqFt
SOLD DATE : 04/13/2021
Key Details
Sold Price $450,000
Property Type Single Family Home
Sub Type Detached
Listing Status Sold
Purchase Type For Sale
Square Footage 2,675 sqft
Price per Sqft $168
Subdivision None Available
MLS Listing ID VAFQ169016
Sold Date 04/13/21
Style Colonial
Bedrooms 3
Full Baths 1
Half Baths 1
HOA Y/N N
Abv Grd Liv Area 2,675
Originating Board BRIGHT
Year Built 1943
Annual Tax Amount $2,058
Tax Year 2020
Lot Size 1.910 Acres
Acres 1.91
Property Description
This lovely 3 bedroom, colonial home has been beautifully renovated. It provides quick access to commute on routes 17, 66 and 29 while offering a large, fully fenced and private backyard that feels rural with its treehouse, chicken coops, workshop and glorious new covered porch. The original heart pine tongue and groove wood floors and exposed beams bring a warmth of the past, while the modern kitchen is ready for 2021! Enter via the 8' x 16' side porch into the foyer which flows into the living room graced with a lovely brick fireplace, ceiling fans and recessed lighting. The large dining room is the heart of this home. It opens into the kitchen, living room and upscale back porch with Aeratis composite 1 x 4 tongue and groove flooring. Upstairs there are 3 spacious bedrooms and a full bathroom. Bonus! There is a finished attic for the kids' play room or a nice quiet office space with high speed internet!! Outside, enjoy the workshop with a flue for a stove, carport, chicken coop and shed. Dogs and kids will love the fenced back yard; zip line and tree house included!
Location
State VA
County Fauquier
Zoning V
Direction East
Rooms
Other Rooms Living Room, Dining Room, Bedroom 2, Bedroom 3, Kitchen, Foyer, Bedroom 1, Laundry, Other, Bathroom 2, Bonus Room, Half Bath
Basement Outside Entrance, Sump Pump, Unfinished, Walkout Stairs
Interior
Interior Features Attic, Ceiling Fan(s), Dining Area, Exposed Beams, Formal/Separate Dining Room, Recessed Lighting, Tub Shower, Upgraded Countertops, Wood Floors
Hot Water Electric
Heating Radiator, Other
Cooling Ductless/Mini-Split
Flooring Hardwood
Fireplaces Number 1
Fireplaces Type Mantel(s), Non-Functioning
Equipment Built-In Microwave, Dishwasher, Dryer - Electric, Oven/Range - Electric, Washer, Water Heater
Fireplace Y
Window Features Double Hung,Storm
Appliance Built-In Microwave, Dishwasher, Dryer - Electric, Oven/Range - Electric, Washer, Water Heater
Heat Source Oil, Electric
Laundry Main Floor
Exterior
Exterior Feature Porch(es)
Garage Spaces 3.0
Carport Spaces 1
Fence Privacy, Wire, Wood
Utilities Available Electric Available, Cable TV, Other
Water Access N
View Garden/Lawn
Roof Type Architectural Shingle
Street Surface Black Top
Accessibility None
Porch Porch(es)
Road Frontage State
Total Parking Spaces 3
Garage N
Building
Lot Description Cleared, Landscaping, Level, Private, Road Frontage, Rear Yard, Stream/Creek
Story 3
Foundation Other
Sewer On Site Septic
Water Well
Architectural Style Colonial
Level or Stories 3
Additional Building Above Grade, Below Grade
Structure Type Beamed Ceilings,Dry Wall
New Construction N
Schools
Elementary Schools C. M. Bradley
Middle Schools Warrenton
High Schools Fauquier
School District Fauquier County Public Schools
Others
Pets Allowed Y
Senior Community No
Tax ID 6975-86-2712
Ownership Fee Simple
SqFt Source Assessor
Special Listing Condition Standard
Pets Allowed No Pet Restrictions
Read Less Info
Want to know what your home might be worth? Contact us for a FREE valuation!

Our team is ready to help you sell your home for the highest possible price ASAP

Bought with Lisa J Cutsail • RE/MAX Gateway

"My job is to find and attract mastery-based agents to the office, protect the culture, and make sure everyone is happy! "






