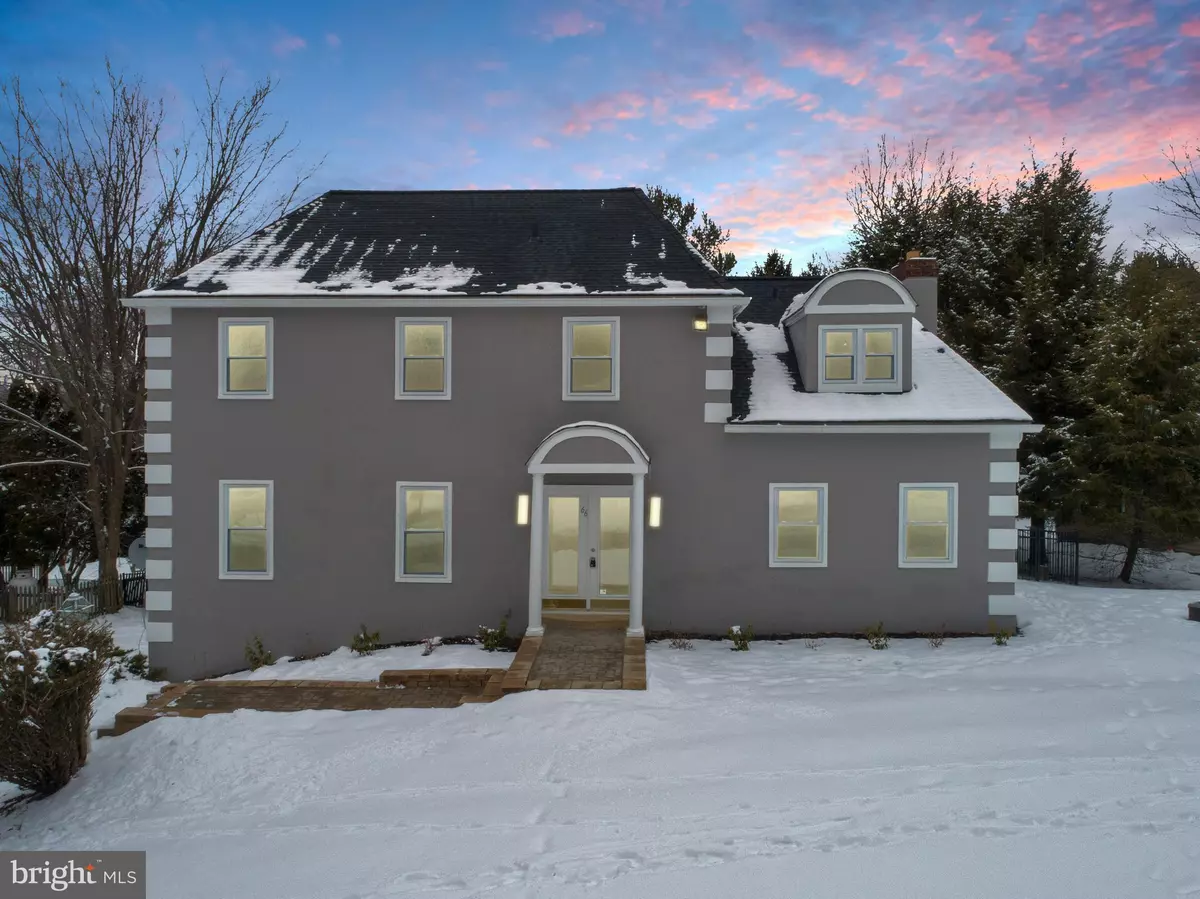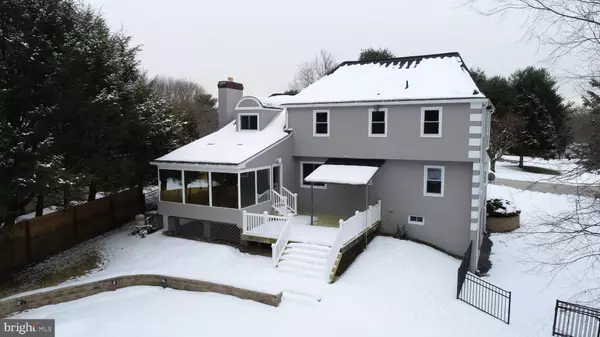$675,000
$675,000
For more information regarding the value of a property, please contact us for a free consultation.
4 Beds
4 Baths
3,168 SqFt
SOLD DATE : 03/17/2021
Key Details
Sold Price $675,000
Property Type Single Family Home
Sub Type Detached
Listing Status Sold
Purchase Type For Sale
Square Footage 3,168 sqft
Price per Sqft $213
Subdivision Langstoon
MLS Listing ID PADE539262
Sold Date 03/17/21
Style Colonial
Bedrooms 4
Full Baths 3
Half Baths 1
HOA Fees $16/ann
HOA Y/N Y
Abv Grd Liv Area 2,703
Originating Board BRIGHT
Year Built 1982
Annual Tax Amount $8,459
Tax Year 2019
Lot Size 0.345 Acres
Acres 0.34
Lot Dimensions 106.00 x 174.00
Property Description
Are you looking for a new home with zoom rooms, outdoor entertaining space with an inground pool, possible first floor bedroom, plus a finished lower level perfect for a home gym or media room? Look no further! Welcome to 66 Hargrave Lane, an upgraded modern colonial home in the well-established popular neighborhood of Langstoon! Enter the marble floored foyer through the double glass doors and notice the private office/first floor bedroom with track lighting to the right. To your left is the spacious living room with chair rail, recessed lights, and carpeting that leads into the formal dining room. Continue into the eat-in kitchen with new Wi-Fi enabled stainless oven, new glass cook top, new stainless French door refrigerator with water & ice in the door, Corian countertops, stone tiled floor, and double sink with instant hot water. The family room with addition features a gas fireplace, recessed lighting, custom double cabinets with granite tops and arched cut outs, 3 walls of windows, 2 skylights, and full glass view door to the brand-new deck. Private laundry room and powder room complete this floor plan before you ascend the staircase with new spindles to the second-floor bedroom level. The first bedroom on the right includes a full bathroom with tiled shower, plus his and her closets. Down the hallway find a second bedroom with ceiling fan, the shared hall bathroom featuring cultured marble, and bedroom number three with lighted ceiling fan. The primary suite with recessed lights, walk-in closet, frameless tiled shower with two shower heads & niche, and marble top sink with mirrored medicine cabinet. The just completed finished basement adds even more square feet of living space. The built-in 2 car oversized garages, each separate and columnless, plus a driveway large enough for parking 4 cars add to the appeal of this home. Conveniently situated in desirable Marple Newtown School District just minutes to major highways, public transportation, Philadelphia International Airport, numerous parks, and popular shopping centers. Dont miss the new roof, new hvac, new tilting vinyl replacement windows, new deck & railings, new carpet, fresh paint inside and out, & tons or recessed lights. * * * Visit the personalized website that we created especially for this home at http://66HargraveLane.ListingSeller.com to view enhanced professional photography, aerial drone footage, community video, detailed floor plan, virtual reality walk through, and three-dimensional tour * * *
Location
State PA
County Delaware
Area Marple Twp (10425)
Zoning R
Rooms
Other Rooms Living Room, Dining Room, Primary Bedroom, Bedroom 2, Bedroom 3, Kitchen, Family Room, Foyer, Recreation Room, Bathroom 3, Bonus Room, Primary Bathroom, Full Bath, Half Bath, Additional Bedroom
Basement Full, Partially Finished
Interior
Interior Features Carpet, Ceiling Fan(s), Chair Railings, Family Room Off Kitchen, Formal/Separate Dining Room, Kitchen - Eat-In, Kitchen - Table Space, Pantry, Primary Bath(s), Recessed Lighting, Skylight(s), Stall Shower, Tub Shower, Walk-in Closet(s), Attic, Built-Ins, Entry Level Bedroom
Hot Water Electric
Heating Heat Pump(s)
Cooling Central A/C
Flooring Carpet, Ceramic Tile, Stone
Fireplaces Number 1
Fireplaces Type Gas/Propane
Equipment Built-In Microwave, Cooktop, Dishwasher, Oven - Single, Oven - Wall, Oven/Range - Electric, Stainless Steel Appliances, Disposal, Dryer - Electric, Microwave, Refrigerator, Washer
Furnishings No
Fireplace Y
Window Features Vinyl Clad,Replacement
Appliance Built-In Microwave, Cooktop, Dishwasher, Oven - Single, Oven - Wall, Oven/Range - Electric, Stainless Steel Appliances, Disposal, Dryer - Electric, Microwave, Refrigerator, Washer
Heat Source Propane - Leased
Laundry Main Floor
Exterior
Exterior Feature Deck(s), Roof
Parking Features Basement Garage, Garage - Side Entry, Garage Door Opener, Inside Access
Garage Spaces 6.0
Fence Partially
Pool Fenced, In Ground
Utilities Available Cable TV
Water Access N
Roof Type Pitched,Shingle,Hip
Accessibility None
Porch Deck(s), Roof
Attached Garage 2
Total Parking Spaces 6
Garage Y
Building
Story 3
Foundation Block
Sewer Public Sewer
Water Public
Architectural Style Colonial
Level or Stories 3
Additional Building Above Grade, Below Grade
New Construction N
Schools
School District Marple Newtown
Others
Senior Community No
Tax ID 25-00-01837-65
Ownership Fee Simple
SqFt Source Assessor
Security Features Security System
Horse Property N
Special Listing Condition Standard
Read Less Info
Want to know what your home might be worth? Contact us for a FREE valuation!

Our team is ready to help you sell your home for the highest possible price ASAP

Bought with Erica L Deuschle • Keller Williams Main Line
"My job is to find and attract mastery-based agents to the office, protect the culture, and make sure everyone is happy! "






