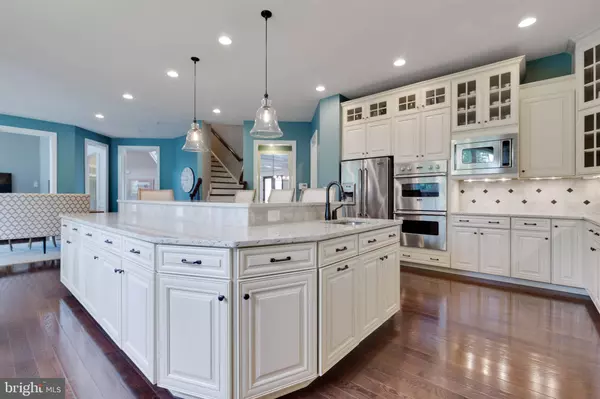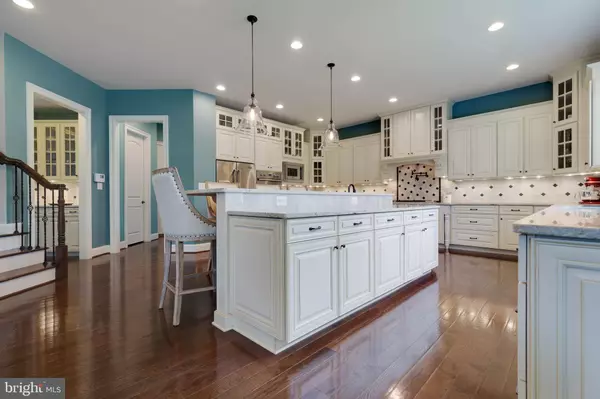$1,300,000
$1,349,990
3.7%For more information regarding the value of a property, please contact us for a free consultation.
6 Beds
8 Baths
10,599 SqFt
SOLD DATE : 02/21/2020
Key Details
Sold Price $1,300,000
Property Type Single Family Home
Sub Type Detached
Listing Status Sold
Purchase Type For Sale
Square Footage 10,599 sqft
Price per Sqft $122
Subdivision Marbury
MLS Listing ID VALO402036
Sold Date 02/21/20
Style Colonial
Bedrooms 6
Full Baths 6
Half Baths 2
HOA Fees $100/mo
HOA Y/N Y
Abv Grd Liv Area 7,099
Originating Board BRIGHT
Year Built 2015
Annual Tax Amount $11,735
Tax Year 2019
Lot Size 0.790 Acres
Acres 0.79
Property Description
This beautiful NV Home Monticello Ii has 10,599 finished square feet and is simply amazing! This property features 6 bedrooms, 6 full bathrooms, 2 half bathrooms, 4 car garage, walkout level basement, situated on .79 acres, at the end of a cul-de-sac and backing to woods & HOA land. The gourmet chefs kitchen is wonderfully appointed & spacious, tons of cabinet & counter top space, large island, quartz counters and more. Lovely sun room, large 2 story family room with stone fireplace, large formal living & dining rooms, office, main level bedroom with full bathroom. The master suite has a great 2 sided gas fireplace with balcony, custom walk-in closets and luxury master bathroom with soaking tub and large 2 person shower. Huge 3500 sq.ft. walk out level basement with rec room, bedroom, full bathroom, gym, kids room, storage and so much more! Conveniently located in the Marbury subdivision in Chantilly ( right off of Gum Spring Rd. ) with 237 homes w/ a pool, gym and tennis courts. It is minutes from the new Paul VI High school and Wegmans that are currently being built.
Location
State VA
County Loudoun
Rooms
Other Rooms Living Room, Dining Room, Primary Bedroom, Sitting Room, Bedroom 2, Bedroom 3, Bedroom 4, Bedroom 5, Kitchen, Family Room, Basement, Library, Breakfast Room, Sun/Florida Room, Exercise Room, Great Room, Mud Room, Media Room, Bedroom 6, Bonus Room
Basement Full, Fully Finished, Space For Rooms, Walkout Level, Windows
Main Level Bedrooms 1
Interior
Heating Forced Air
Cooling Central A/C, Ceiling Fan(s), Attic Fan
Fireplaces Number 2
Equipment Built-In Microwave, Cooktop, Cooktop - Down Draft, Dishwasher, Disposal, Dryer, Exhaust Fan, Humidifier, Icemaker, Microwave, Oven - Double, Refrigerator, Stainless Steel Appliances, Washer, Water Heater
Appliance Built-In Microwave, Cooktop, Cooktop - Down Draft, Dishwasher, Disposal, Dryer, Exhaust Fan, Humidifier, Icemaker, Microwave, Oven - Double, Refrigerator, Stainless Steel Appliances, Washer, Water Heater
Heat Source Natural Gas
Exterior
Exterior Feature Balcony
Parking Features Garage - Front Entry, Garage Door Opener
Garage Spaces 4.0
Fence Other
Amenities Available Jog/Walk Path, Pool - Outdoor, Tennis Courts, Tot Lots/Playground
Water Access N
View Trees/Woods
Accessibility None
Porch Balcony
Attached Garage 4
Total Parking Spaces 4
Garage Y
Building
Lot Description Backs to Trees
Story 3+
Sewer Public Sewer
Water Public
Architectural Style Colonial
Level or Stories 3+
Additional Building Above Grade, Below Grade
New Construction N
Schools
Elementary Schools Buffalo Trail
Middle Schools Mercer
High Schools John Champe
School District Loudoun County Public Schools
Others
HOA Fee Include Snow Removal,Trash
Senior Community No
Tax ID 209483319000
Ownership Fee Simple
SqFt Source Estimated
Special Listing Condition Standard
Read Less Info
Want to know what your home might be worth? Contact us for a FREE valuation!

Our team is ready to help you sell your home for the highest possible price ASAP

Bought with Susan L Ford • Pearson Smith Realty, LLC

"My job is to find and attract mastery-based agents to the office, protect the culture, and make sure everyone is happy! "






