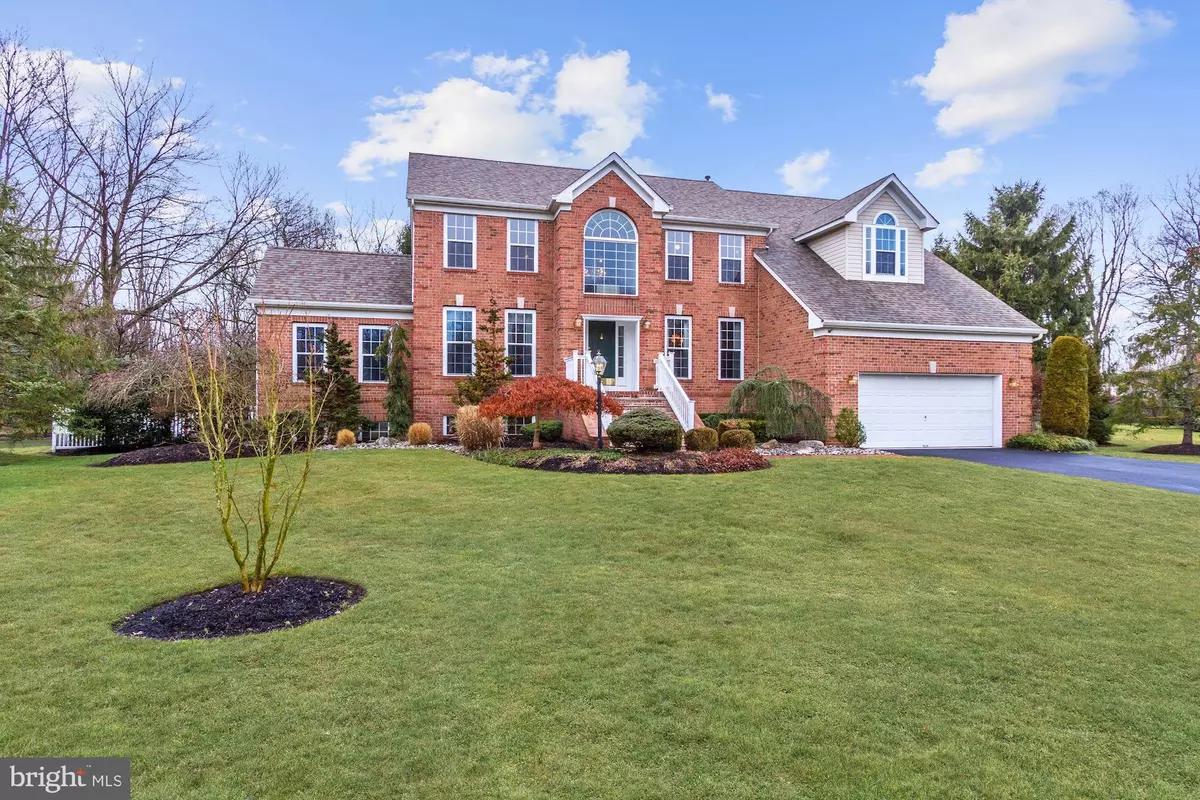$785,000
$795,000
1.3%For more information regarding the value of a property, please contact us for a free consultation.
5 Beds
4 Baths
4,955 SqFt
SOLD DATE : 05/26/2020
Key Details
Sold Price $785,000
Property Type Single Family Home
Sub Type Detached
Listing Status Sold
Purchase Type For Sale
Square Footage 4,955 sqft
Price per Sqft $158
Subdivision Kings Crossing
MLS Listing ID NJBL365988
Sold Date 05/26/20
Style Colonial
Bedrooms 5
Full Baths 3
Half Baths 1
HOA Y/N N
Abv Grd Liv Area 3,605
Originating Board BRIGHT
Year Built 1995
Annual Tax Amount $17,136
Tax Year 2019
Lot Size 0.500 Acres
Acres 0.5
Lot Dimensions 0.00 x 0.00
Property Description
This magnificent brick 2 story colonial, located minutes from Main Street, is situated on a quiet cul-de-sac affording privacy on a 1/2 acre lot backing to a wooded area. The meticulously landscaped front yard enhance the grand setting including a new driveway and front steps. This home offers a spectacular living environment inside & out with an ingenious mix of rich woods & luxurious amenities & features to please the most sophisticated buyer. As you enter you will admire the welcoming center hall 2 story foyer. Enter the open and spacious living room with custom moldings through french doors. Step down and enjoy the music/sun room with a vaulted ceiling, surrounded by windows and flooded with sunlight. Convenient first floor office with French doors, built-in shelving and LED lighting. Stunning well appointed dining room with custom wainscoting and a centrally located butlers pantry perfect for entertaining. Beautifully updated eat-in kitchen with white custom cabinets, high end Fantasy brown quartzite counters, glass subway tile backsplash, large custom wood-paneled island with pendant lighting, under cabinet lighting, stainless appliances and a double oven. You will not mind doing laundry in the cheery laundry room with counter space and cabinets. Inviting 2 story family room with log burning fireplace opens to kitchen, & spectacular views of the park like, private back yard. No reason to vacation elsewhere when you can enjoy a screened porch, multi tiered maintenance free Trex deck, a heated gunite pool and a Pergola right in your own back yard oasis. The 2nd floor master bedroom suite boasts a vaulted ceiling, large sitting area and a well designed walk-in closet with shelving, drawers and plenty of hanging areas. Exquisite master bath with Jacuzzi tub, shower & custom cabinetry with 2 double sinks. Three additional spacious bedrooms and a pristine ceramic full bath complete the second floor. The finished walk out lower level is designed with generous space as a comfortable entertainment center which includes another family room with built-in bar, a game room, an exercise room, a 5th bedroom with full bath, additional storage and is a walkout (English basement) to the back yard. The finished basement square footage is in addition to the 3,605 square footage making the total finished square footage 4,955 square feet. Other features include a 3 year old roof, 4 year old 3 zone HVAC, all new screens, extra attic insulation, capped gutters, attic fan, irrigation system, outdoor storage hardwood floors on first floor, 9 ceilings and a freshly painted interior including the garage floor.Conveniently located near Route 295, Route 38, shopping, malls.
Location
State NJ
County Burlington
Area Moorestown Twp (20322)
Zoning RESIDENTIAL
Rooms
Other Rooms Living Room, Dining Room, Primary Bedroom, Sitting Room, Bedroom 2, Bedroom 3, Bedroom 4, Bedroom 5, Kitchen, Game Room, Family Room, Sun/Florida Room, Exercise Room, Office, Storage Room, Primary Bathroom
Basement Daylight, Full, Partially Finished, Rear Entrance, Walkout Stairs, Windows
Interior
Interior Features Attic, Bar, Built-Ins, Butlers Pantry, Ceiling Fan(s), Chair Railings, Crown Moldings, Family Room Off Kitchen, Kitchen - Eat-In, Kitchen - Island, Recessed Lighting, Skylight(s), Sprinkler System, Wainscotting, Walk-in Closet(s), Upgraded Countertops, Wood Floors, Attic/House Fan, Window Treatments
Hot Water Natural Gas
Heating Forced Air
Cooling Central A/C
Flooring Hardwood, Carpet, Ceramic Tile
Fireplaces Number 1
Fireplaces Type Brick, Wood
Equipment Built-In Microwave, Built-In Range, Cooktop, Dishwasher, Disposal, Stainless Steel Appliances
Fireplace Y
Appliance Built-In Microwave, Built-In Range, Cooktop, Dishwasher, Disposal, Stainless Steel Appliances
Heat Source Natural Gas
Laundry Main Floor
Exterior
Exterior Feature Deck(s), Porch(es)
Garage Garage - Front Entry, Inside Access
Garage Spaces 2.0
Pool Gunite, Heated, Fenced
Utilities Available Cable TV
Waterfront N
Water Access N
View Garden/Lawn
Roof Type Asphalt
Accessibility 2+ Access Exits
Porch Deck(s), Porch(es)
Parking Type Attached Garage, Driveway, On Street
Attached Garage 2
Total Parking Spaces 2
Garage Y
Building
Story 2
Sewer Public Sewer
Water Public
Architectural Style Colonial
Level or Stories 2
Additional Building Above Grade, Below Grade
New Construction N
Schools
Elementary Schools South Valley E.S.
Middle Schools Wm Allen M.S.
High Schools Moorestown H.S.
School District Moorestown Township Public Schools
Others
Senior Community No
Tax ID 22-04900-00055
Ownership Fee Simple
SqFt Source Assessor
Security Features Carbon Monoxide Detector(s),Security System,Smoke Detector
Acceptable Financing Cash, Conventional
Horse Property N
Listing Terms Cash, Conventional
Financing Cash,Conventional
Special Listing Condition Standard
Read Less Info
Want to know what your home might be worth? Contact us for a FREE valuation!

Our team is ready to help you sell your home for the highest possible price ASAP

Bought with George J Kelly • Keller Williams Realty - Cherry Hill

"My job is to find and attract mastery-based agents to the office, protect the culture, and make sure everyone is happy! "

