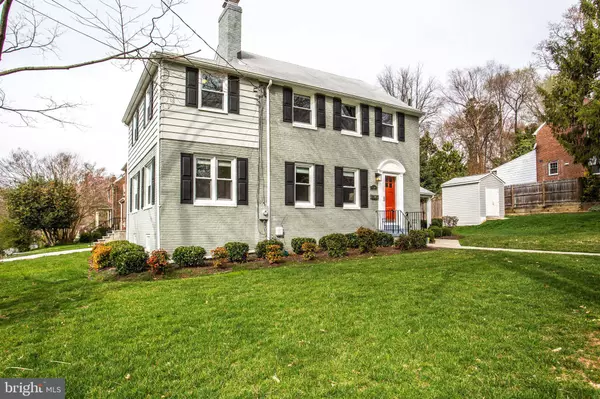$619,000
$599,495
3.3%For more information regarding the value of a property, please contact us for a free consultation.
3 Beds
4 Baths
2,475 SqFt
SOLD DATE : 05/14/2020
Key Details
Sold Price $619,000
Property Type Single Family Home
Sub Type Detached
Listing Status Sold
Purchase Type For Sale
Square Footage 2,475 sqft
Price per Sqft $250
Subdivision Forest Glen
MLS Listing ID MDMC703490
Sold Date 05/14/20
Style Colonial
Bedrooms 3
Full Baths 2
Half Baths 2
HOA Y/N N
Abv Grd Liv Area 1,850
Originating Board BRIGHT
Year Built 1948
Annual Tax Amount $5,618
Tax Year 2020
Lot Size 6,903 Sqft
Acres 0.16
Property Description
Sold with multiple offers. Completely renovated in 2014, this exquisite three bedroom, two full and two half bath expanded detached Colonial residence nestled on a premier corner lot features gracious living spaces spread over three finished levels centrally located in Forest Glen just outside the District. The main level welcomes with an inviting living room that features a fireplace focal point flanked by built-ins that add charm and character to the space. The well-outfitted kitchen offers granite counters, stainless steel appliances, premium cabinetry and a large peninsula, which opens onto a more formal dining room with a contemporary tear drop glass chandelier. A spacious solarium offers a powder room and provides the ideal space for a sun-drenched office or den. Upstairs you ll find three full size bedrooms, with an expansive owner s suite that includes a huge walk-in closet with custom built-ins and a spa-inspired ensuite bathroom with double vanities, a jetted soaking tub and glass-enclosed shower. A second four-piece hall bathroom features a large storage vanity and services the two additional second floor bedrooms. The finished lower-level has high ceilings, additional storage, laundry, a powder room and a huge recreation space that makes for a fabulous home theater, play room, additional guest space the options are limitless! The covered flagstone patio is perfect for grilling, lounging and entertaining rain or shine and a ceiling fan keeps things cool in the summer heat. Additional features include stunning hardwood floors, recessed lighting, brand new basement carpet, custom Roman and solar shades throughout, brand new fireplace liner, a large storage shed and more. Located just north of downtown Silver Spring, only .4 miles to the Forest Glen Metro and a short distance to the MARC train in Kensington with multiple commuter bus lines and major thoroughfares providing easy access through the Washington DC metropolitan area. Welcome home!
Location
State MD
County Montgomery
Zoning R60
Rooms
Basement Fully Finished, Side Entrance, Interior Access
Interior
Interior Features Floor Plan - Traditional, Kitchen - Gourmet, Primary Bath(s), Wood Floors, Attic, Built-Ins, Carpet, Combination Kitchen/Dining, Dining Area, Kitchen - Island, Recessed Lighting, Soaking Tub, Walk-in Closet(s), Window Treatments
Hot Water Natural Gas
Heating Forced Air
Cooling Central A/C
Flooring Hardwood, Carpet
Fireplaces Number 1
Equipment Built-In Microwave, Dishwasher, Disposal, Dryer - Front Loading, Icemaker, Oven/Range - Gas, Refrigerator, Stainless Steel Appliances, Washer - Front Loading
Fireplace Y
Appliance Built-In Microwave, Dishwasher, Disposal, Dryer - Front Loading, Icemaker, Oven/Range - Gas, Refrigerator, Stainless Steel Appliances, Washer - Front Loading
Heat Source Natural Gas
Exterior
Waterfront N
Water Access N
Accessibility None
Parking Type On Street
Garage N
Building
Lot Description Corner, Landscaping
Story 3+
Sewer Public Sewer
Water Public
Architectural Style Colonial
Level or Stories 3+
Additional Building Above Grade, Below Grade
New Construction N
Schools
School District Montgomery County Public Schools
Others
Senior Community No
Tax ID 161301126281
Ownership Fee Simple
SqFt Source Assessor
Security Features Main Entrance Lock,Smoke Detector
Special Listing Condition Standard
Read Less Info
Want to know what your home might be worth? Contact us for a FREE valuation!

Our team is ready to help you sell your home for the highest possible price ASAP

Bought with Stacey D Styslinger • Long & Foster Real Estate, Inc.

"My job is to find and attract mastery-based agents to the office, protect the culture, and make sure everyone is happy! "






