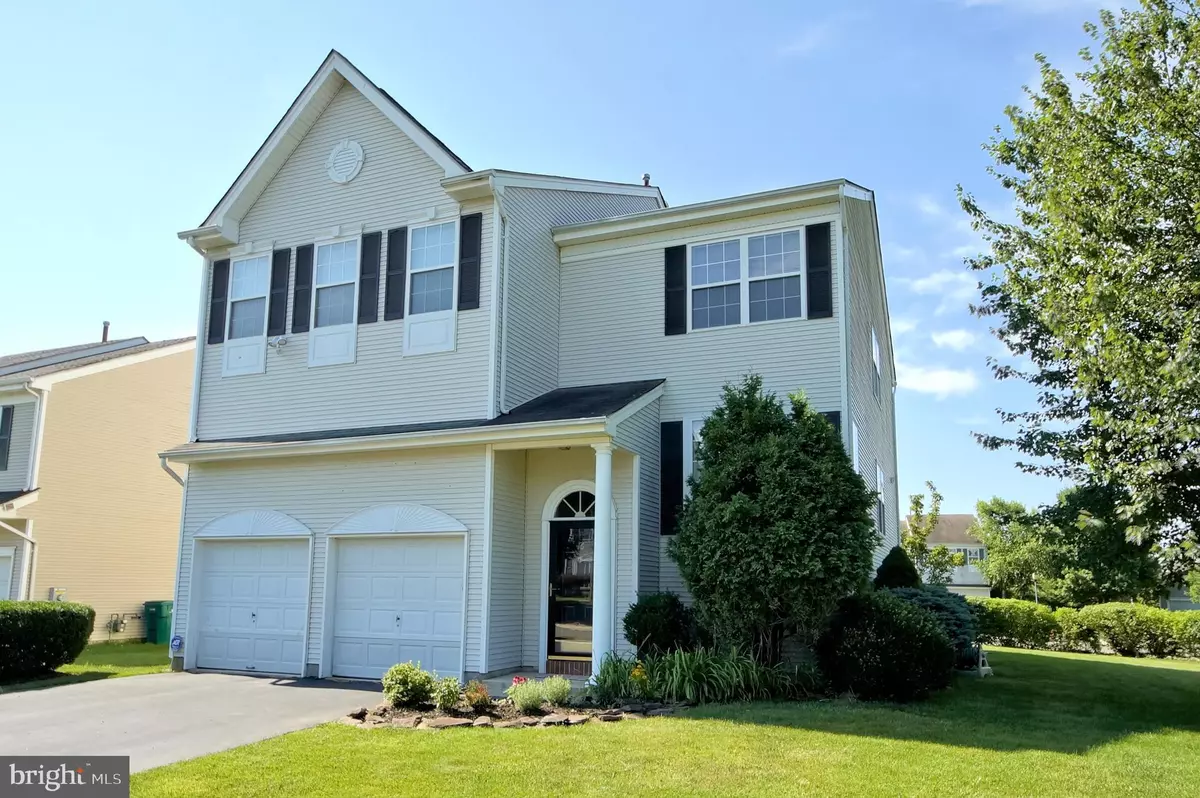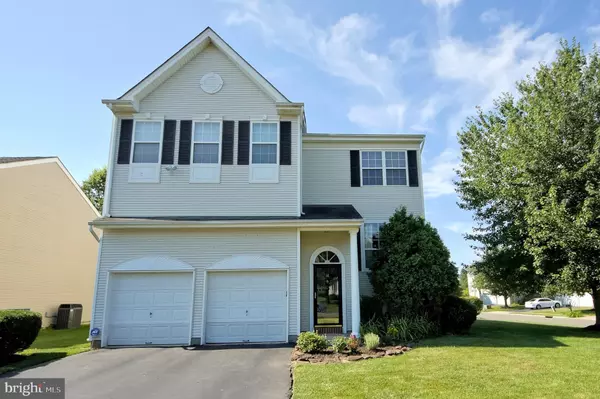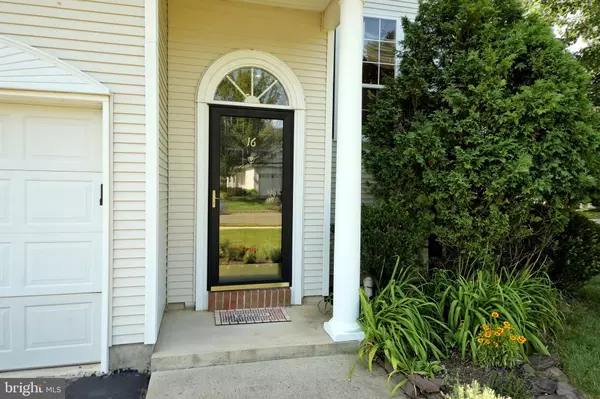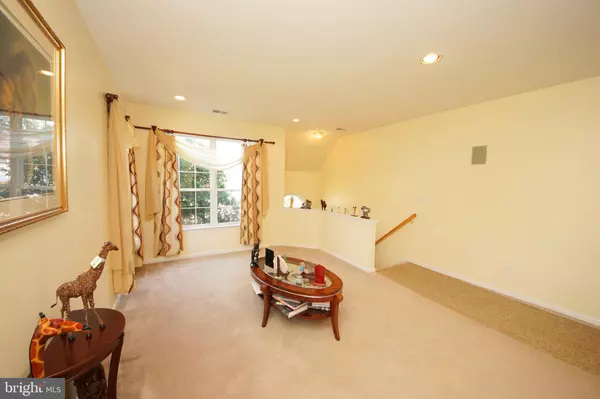$475,000
$499,000
4.8%For more information regarding the value of a property, please contact us for a free consultation.
5 Beds
3 Baths
2,586 SqFt
SOLD DATE : 07/20/2020
Key Details
Sold Price $475,000
Property Type Single Family Home
Sub Type Detached
Listing Status Sold
Purchase Type For Sale
Square Footage 2,586 sqft
Price per Sqft $183
Subdivision Smiths Crossings
MLS Listing ID NJME291546
Sold Date 07/20/20
Style Colonial
Bedrooms 5
Full Baths 2
Half Baths 1
HOA Fees $20/qua
HOA Y/N Y
Abv Grd Liv Area 2,586
Originating Board BRIGHT
Year Built 1997
Annual Tax Amount $14,510
Tax Year 2019
Lot Size 9,583 Sqft
Acres 0.22
Lot Dimensions 0.00 x 0.00
Property Description
Just Reduced and motivated seller!!!! One of the only 5 Bedroom homes available in Smiths Crossings at Brandon Farms. Over 2500 square feet of living space! From the minute you walk in the door you are going to love the openness of the floor plan, and the brightness of the rooms. Upon entering the formal living room which flows into the formal dining room with new window treatments, you can see how a good size family would feel right at home here.The kitchen hosts a new dishwasher, refrigerator, stove and center island that opens up to the family room. A spacious laundry on main level and half bath provides convenience.The second floor is impressive in its own right boasting a Master Suite with en-suite spa bath cathedral ceilings, and 2 walk-in closets. Four additional robust bedrooms, and a full bath round out the upstairs.Great sized finished basement could be easily made into a play room or man s cave and houses a new 75-gallon water heater.A two-car garage has ample room for storage. Enjoy evenings with guests and entertaining in the back yard with a custom-built stone patio and plenty of room to cook!Included is the transfer of solar panels that will help considerably to keep the costs down.Heating and Airconditioning have a 93% efficiency rating. Township C/O obtained. Commuters delight with easy access to the I95 corridor, Phila, Princeton & trains to NYC.Call to see this beautiful home today!
Location
State NJ
County Mercer
Area Hopewell Twp (21106)
Zoning RESIDENTIAL
Rooms
Other Rooms Living Room, Dining Room, Primary Bedroom, Bedroom 2, Bedroom 3, Bedroom 4, Kitchen, Family Room, Basement, Bedroom 1, Laundry
Basement Fully Finished, Daylight, Full, Interior Access, Shelving
Interior
Interior Features Carpet, Family Room Off Kitchen, Floor Plan - Open, Kitchen - Island, Pantry
Heating Forced Air
Cooling Central A/C, Ceiling Fan(s)
Flooring Fully Carpeted
Equipment Dishwasher, Dryer - Front Loading, Refrigerator, Washer
Fireplace N
Appliance Dishwasher, Dryer - Front Loading, Refrigerator, Washer
Heat Source Natural Gas
Laundry Main Floor
Exterior
Exterior Feature Patio(s)
Parking Features Garage Door Opener
Garage Spaces 2.0
Utilities Available Cable TV, Natural Gas Available
Water Access N
View Street
Roof Type Asphalt
Accessibility None
Porch Patio(s)
Attached Garage 2
Total Parking Spaces 2
Garage Y
Building
Story 2
Sewer Public Sewer
Water Public
Architectural Style Colonial
Level or Stories 2
Additional Building Above Grade, Below Grade
Structure Type Dry Wall,9'+ Ceilings
New Construction N
Schools
Elementary Schools Stony Brook E.S.
Middle Schools Timberlane
High Schools Central H.S.
School District Hopewell Valley Regional Schools
Others
Senior Community No
Tax ID 06-00078 40-00034
Ownership Fee Simple
SqFt Source Assessor
Security Features Electric Alarm
Acceptable Financing Cash, FHA, Negotiable, VA, Conventional
Horse Property N
Listing Terms Cash, FHA, Negotiable, VA, Conventional
Financing Cash,FHA,Negotiable,VA,Conventional
Special Listing Condition Standard
Read Less Info
Want to know what your home might be worth? Contact us for a FREE valuation!

Our team is ready to help you sell your home for the highest possible price ASAP

Bought with Charles E Auer • BHHS Fox & Roach Princeton RE

"My job is to find and attract mastery-based agents to the office, protect the culture, and make sure everyone is happy! "






