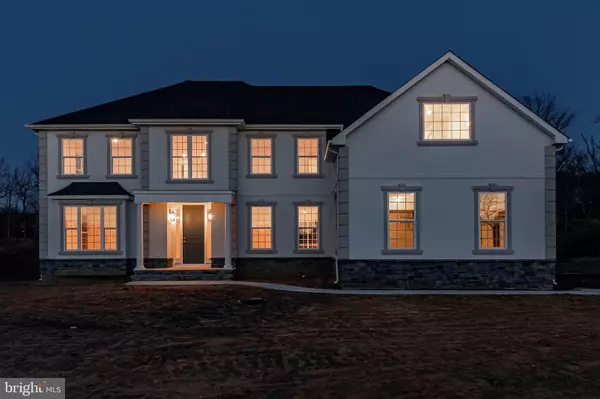$794,000
$799,900
0.7%For more information regarding the value of a property, please contact us for a free consultation.
5 Beds
4 Baths
1.85 Acres Lot
SOLD DATE : 08/07/2020
Key Details
Sold Price $794,000
Property Type Single Family Home
Sub Type Detached
Listing Status Sold
Purchase Type For Sale
Subdivision Beacon Hill Estates
MLS Listing ID NJMM110098
Sold Date 08/07/20
Style Colonial,Traditional
Bedrooms 5
Full Baths 4
HOA Y/N N
Originating Board BRIGHT
Year Built 2020
Annual Tax Amount $4,488
Tax Year 2019
Lot Size 1.850 Acres
Acres 1.85
Lot Dimensions 0.00 x 0.00
Property Description
EXCEPTIONAL DESIGN with EXCEPTIONAL EXECUTION! That's what you get in this newly constructed home in one of Millstone Twp.'s Premier Communities! Prepare to be delighted when you see what quality new construction looks like in 2020! Upgraded features include stunning architectural details such as soaring cathedral ceilings bathed in oversized windows, shadowbox mouldings, 8 ft. doors, 3.5" hardwood floors on entire first floor, contemporary sunlight filled rooms, Gourmet Kitchen with white shaker cabinets, granite countertops, high end GE Caf appliances, exciting bathrooms with custom tiles and frameless shower doors, 2nd floor Laundry Room, 2 staircases, 1st floor office/bedroom, 4/5 bedrooms, with 4 full baths, spacious closets, luxurious Master Suite with open sitting areas, dual closets and vanities, Superior walls foundation ready to be finished and a 3 car garage all on a private 1.85 acre cul de sac lot! Great commuting location only minutes to exits 8 and 8A on the NJ Turnpike and Routes 9, 33, 537 and 195!
Location
State NJ
County Monmouth
Area Millstone Twp (21333)
Zoning RESIDENTIAL
Rooms
Basement Full
Main Level Bedrooms 1
Interior
Interior Features Additional Stairway, Attic, Breakfast Area, Crown Moldings, Dining Area, Double/Dual Staircase, Entry Level Bedroom, Family Room Off Kitchen, Floor Plan - Open, Formal/Separate Dining Room, Kitchen - Eat-In, Kitchen - Island, Kitchen - Gourmet, Pantry, Recessed Lighting, Upgraded Countertops, Walk-in Closet(s), Water Treat System, Wood Floors
Hot Water Natural Gas
Heating Forced Air
Cooling Central A/C
Flooring Ceramic Tile, Hardwood, Partially Carpeted
Fireplaces Number 1
Fireplaces Type Gas/Propane
Equipment Built-In Microwave, Cooktop, Dishwasher, Oven - Self Cleaning
Furnishings No
Fireplace Y
Window Features Double Hung,Palladian,Vinyl Clad
Appliance Built-In Microwave, Cooktop, Dishwasher, Oven - Self Cleaning
Heat Source Natural Gas
Exterior
Exterior Feature Porch(es)
Parking Features Garage - Side Entry
Garage Spaces 3.0
Water Access N
View Trees/Woods
Roof Type Shingle
Accessibility 2+ Access Exits
Porch Porch(es)
Attached Garage 3
Total Parking Spaces 3
Garage Y
Building
Story 2
Foundation Concrete Perimeter
Sewer On Site Septic
Water Well
Architectural Style Colonial, Traditional
Level or Stories 2
Additional Building Above Grade, Below Grade
Structure Type 9'+ Ceilings,2 Story Ceilings,Cathedral Ceilings,Vaulted Ceilings,Tray Ceilings
New Construction Y
Schools
Elementary Schools Millstone Township E.S.
Middle Schools Millstone Township M.S.
High Schools Allentown H.S.
School District Millstone Township Public Schools
Others
Pets Allowed Y
Senior Community No
Tax ID 33-00036 01-00014 13
Ownership Fee Simple
SqFt Source Assessor
Acceptable Financing Cash, Conventional
Listing Terms Cash, Conventional
Financing Cash,Conventional
Special Listing Condition Standard
Pets Allowed No Pet Restrictions
Read Less Info
Want to know what your home might be worth? Contact us for a FREE valuation!

Our team is ready to help you sell your home for the highest possible price ASAP

Bought with NON MEMBER • NONMEM

"My job is to find and attract mastery-based agents to the office, protect the culture, and make sure everyone is happy! "






