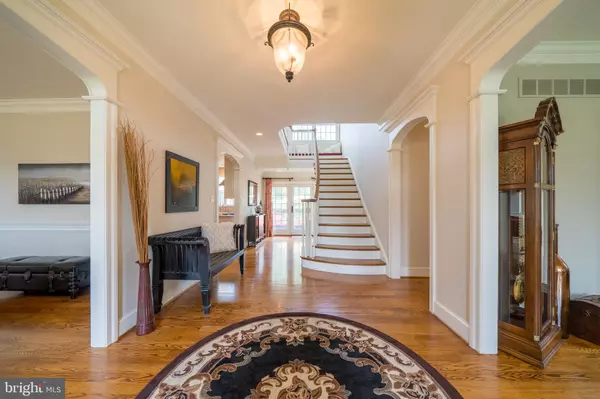$1,157,500
$1,199,900
3.5%For more information regarding the value of a property, please contact us for a free consultation.
7 Beds
6 Baths
7,085 SqFt
SOLD DATE : 03/23/2021
Key Details
Sold Price $1,157,500
Property Type Single Family Home
Sub Type Detached
Listing Status Sold
Purchase Type For Sale
Square Footage 7,085 sqft
Price per Sqft $163
Subdivision Newlin Greene
MLS Listing ID PACT514312
Sold Date 03/23/21
Style Traditional,Colonial
Bedrooms 7
Full Baths 5
Half Baths 1
HOA Fees $75/ann
HOA Y/N Y
Abv Grd Liv Area 5,435
Originating Board BRIGHT
Year Built 2005
Annual Tax Amount $16,767
Tax Year 2021
Lot Size 0.794 Acres
Acres 0.79
Lot Dimensions 0.00 x 0.00
Property Description
***UNDER CONTRACT. OPEN HOUSE ON 1/31 AND 2/7 CANCELLED*** This is a rare opportunity to purchase a luxurious 7 bedroom, 6 bath home in Newlin Greene neighborhood featuring highly rated and regarded Unionville-Chadds Ford schools. The home offers all the luxury and flexibility you need along with a premium, private location in the rolling hills of Chester County. From the street you'll see the beautiful private lot and the HardiePlank and stone exterior. The main floor is expansive and features massive 9 foot ceilings, crown molding and beautiful hardwood floors throughout. The grand entryway is open to the formal living room with a gas fireplace on the right and your formal dining room on the left. The kitchen is a true chef's dream and features custom granite countertops, custom soft-close cabinets, a 6 burner Dacor professional grade range/hood, a stainless Sub-Zero fridge, a large farmhouse sink and an island with seating for four. The kitchen also has a large pantry with fridge and is adjoined by a spacious eat in area. The open concept leads to the family room that features a large stone wood burning fireplace. The mud room is complete with a half bath and custom built ins to provide all the day-to-day storage you need. Finally you have a completely private ground floor bedroom suite with full bath located opposite the kitchen for privacy. This flexible space is currently being used as a home office and is perfect for an in-law or au-pair suite. The main staircase features a large window seat on the landing as you go upstairs. Straight ahead is the master suite sitting room which leads into the master bedroom with 9 foot vaulted ceilings. You?ll pass dual walk in closets as you enter the master bath with separate vanities, a walk in shower and jacuzzi tub. The hall carpet is recently replaced and leads to the other four large upstairs bedrooms, each one leaving plenty of room for a large bed along with a desk/homework/play space. There are two full baths, one a jack and jill and the other connected to the front bedroom. The second floor also features a large laundry room complete with sink next to the full size back staircase. The 3rd floor is accessed by a full-size staircase and is currently an attic but could be finished into a huge play room, game room, music room or even an 8th bedroom. The back stairs also lead down to the exceptional finished basement. To your right is the glass enclosed home gym with plenty of room for two bikes/treadmills along with room for weights. To your left is a beautifully appointed full bathroom. Ahead is the expansive basement with large built in and the centerpiece, a newly added full bar and wine storage area. The all stone bar spared no expense and features a microwave, sink, keg fridge, wine fridge and a beautiful storage/display case that holds over 100 bottles of wine. It also has an integrated Pioneer receiver system with premium speakers and dynamic lighting built in. Finally, you have the basement bedroom which is perfect for guests, in-laws or anything you need. The grounds match the luxury and quality of the interior. The custom rear patio features a large fire pit and the landscaping provides all the privacy one expects from an exclusive home like this. You?ll also enjoy fresh pears from the two pear trees in the back yard. The front yard is beautifully landscaped and welcomes you and your guests to this luxurious home. This home is located centrally for commutes to both Philadelphia and Delaware and only minutes from West Chester Boro, Longwood Gardens and other Chester County attractions. Schedule your appointment to come see all this home has to offer! ***Floor plan and dimensions provided are approximate and not guaranteed***
Location
State PA
County Chester
Area Newlin Twp (10349)
Zoning R2
Rooms
Basement Full, Partially Finished
Main Level Bedrooms 1
Interior
Hot Water Propane
Heating Forced Air
Cooling Central A/C
Fireplaces Number 2
Fireplaces Type Gas/Propane, Wood
Furnishings No
Fireplace Y
Heat Source Propane - Leased
Laundry Upper Floor
Exterior
Parking Features Garage - Side Entry, Garage Door Opener
Garage Spaces 3.0
Water Access N
Accessibility None
Attached Garage 3
Total Parking Spaces 3
Garage Y
Building
Story 3
Sewer Public Sewer
Water Public
Architectural Style Traditional, Colonial
Level or Stories 3
Additional Building Above Grade, Below Grade
New Construction N
Schools
School District Unionville-Chadds Ford
Others
HOA Fee Include Common Area Maintenance
Senior Community No
Tax ID 49-05 -0058
Ownership Fee Simple
SqFt Source Assessor
Acceptable Financing Cash, Conventional
Listing Terms Cash, Conventional
Financing Cash,Conventional
Special Listing Condition Standard
Read Less Info
Want to know what your home might be worth? Contact us for a FREE valuation!

Our team is ready to help you sell your home for the highest possible price ASAP

Bought with Nova J Crespo • Compass RE
"My job is to find and attract mastery-based agents to the office, protect the culture, and make sure everyone is happy! "






