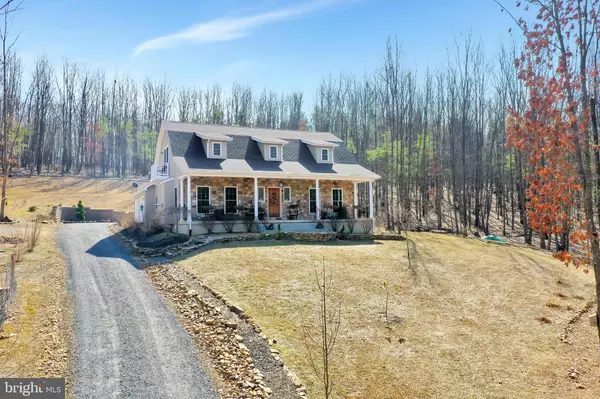$409,000
$400,000
2.3%For more information regarding the value of a property, please contact us for a free consultation.
2 Beds
3 Baths
2,068 SqFt
SOLD DATE : 05/18/2021
Key Details
Sold Price $409,000
Property Type Single Family Home
Sub Type Detached
Listing Status Sold
Purchase Type For Sale
Square Footage 2,068 sqft
Price per Sqft $197
Subdivision Smokeyshire
MLS Listing ID VAFV162624
Sold Date 05/18/21
Style Cape Cod
Bedrooms 2
Full Baths 2
Half Baths 1
HOA Fees $12/ann
HOA Y/N Y
Abv Grd Liv Area 2,068
Originating Board BRIGHT
Year Built 2015
Annual Tax Amount $1,595
Tax Year 2020
Lot Size 5.000 Acres
Acres 5.0
Property Description
This beautiful home has been appointed to perfection, quite fitting to match a view that is unparalleled. Nestled in the mountains, near Winchester proper, you can enjoy your beautiful views from the front porch, primary bedroom balcony, or outdoor seating on the property's ridge. Within the home, from the wide plank flooring that has been Waterlox sealed, to the stainless steel appliances, up to the engineered roof, there is ample space and gorgeous touches throughout. Enter the main level, with 9 foot ceilings, through the beautiful Dutch Door flanked by Antique Leaded Waterfall glass, and come into a warm and open great room space, sharing both kitchen and dining areas, anchored by a beautiful wood pellet stove. Sure to impress, this home is ideal for entertaining, whether prepping in a custom cabinet kitchen with ample storage and self closing doors, stainless steel appliances and a 31 cu. sf. refrigerator, OR enjoying company on the stone patio with custom installed fire pit. In addition to the extensive living space and custom touches, this home boasts two primary suites; one on the main floor, and the other spanning the entire second level with a gas fireplace, built ins, a sizeable walk in closet/dressing room, and stunning bathroom, separated with barn doors, housing a 72" soaking tub, custom stone appointed standing shower and views of the wooded property. This second floor primary, also has a second room housing the privacy toilet, and creatively hidden behind another beautiful Dutch Door. If you are in need of storage, look no further than the oversized two car garage and two storage sheds on the property. If you would like to expand your living, the septic has already been installed as a four bedroom system. The only thing missing from this absolutely beautiful home is you! /// *** All Room Sizes and Square Footage are Approximate ***
Location
State VA
County Frederick
Zoning RA
Rooms
Other Rooms Primary Bedroom, Kitchen, Bedroom 1, Great Room, Laundry, Other, Bathroom 1, Primary Bathroom, Half Bath
Main Level Bedrooms 1
Interior
Interior Features Built-Ins, Ceiling Fan(s), Combination Dining/Living, Combination Kitchen/Dining, Combination Kitchen/Living, Entry Level Bedroom, Floor Plan - Open, Kitchen - Island, Pantry, Primary Bath(s), Recessed Lighting, Soaking Tub, Stain/Lead Glass, Stall Shower, Walk-in Closet(s), Wood Floors, Wood Stove
Hot Water Electric
Heating Heat Pump(s)
Cooling Central A/C
Flooring Tile/Brick, Hardwood
Fireplaces Number 1
Fireplaces Type Gas/Propane
Equipment Dryer, Oven/Range - Electric, Range Hood, Refrigerator, Stainless Steel Appliances, Washer - Front Loading
Fireplace Y
Appliance Dryer, Oven/Range - Electric, Range Hood, Refrigerator, Stainless Steel Appliances, Washer - Front Loading
Heat Source Electric, Wood
Laundry Main Floor
Exterior
Exterior Feature Balcony, Patio(s), Porch(es)
Parking Features Garage Door Opener, Oversized
Garage Spaces 5.0
Water Access N
View Mountain, Trees/Woods, Scenic Vista
Roof Type Shingle
Accessibility None
Porch Balcony, Patio(s), Porch(es)
Attached Garage 2
Total Parking Spaces 5
Garage Y
Building
Lot Description Landscaping, Trees/Wooded, Secluded, Private
Story 2
Foundation Crawl Space
Sewer On Site Septic
Water Well
Architectural Style Cape Cod
Level or Stories 2
Additional Building Above Grade, Below Grade
New Construction N
Schools
School District Frederick County Public Schools
Others
Senior Community No
Tax ID 07 12 10A
Ownership Fee Simple
SqFt Source Assessor
Horse Property N
Special Listing Condition Standard
Read Less Info
Want to know what your home might be worth? Contact us for a FREE valuation!

Our team is ready to help you sell your home for the highest possible price ASAP

Bought with James Craig Alexander • Coldwell Banker Premier

"My job is to find and attract mastery-based agents to the office, protect the culture, and make sure everyone is happy! "






