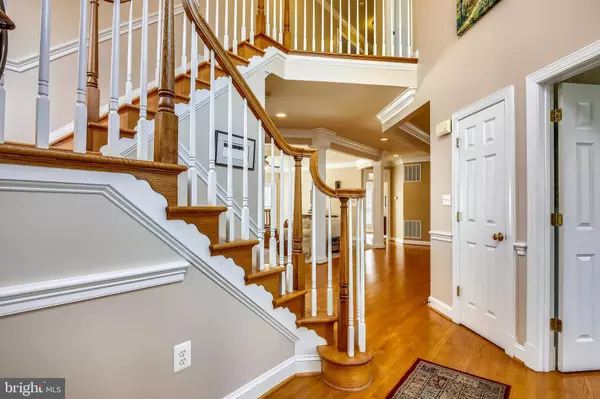$912,000
$879,310
3.7%For more information regarding the value of a property, please contact us for a free consultation.
4 Beds
5 Baths
3,520 SqFt
SOLD DATE : 04/12/2021
Key Details
Sold Price $912,000
Property Type Single Family Home
Sub Type Detached
Listing Status Sold
Purchase Type For Sale
Square Footage 3,520 sqft
Price per Sqft $259
Subdivision Hybla Valley Farms
MLS Listing ID VAFX1184362
Sold Date 04/12/21
Style Traditional
Bedrooms 4
Full Baths 4
Half Baths 1
HOA Y/N N
Abv Grd Liv Area 3,520
Originating Board BRIGHT
Year Built 2004
Annual Tax Amount $10,158
Tax Year 2021
Lot Size 0.452 Acres
Acres 0.45
Property Description
Exquisitely updated throughout. Nestled on a quiet cul-de-sac, this distinctive 4-bedroom, 4.5 bath home is gracefully appointed with an abundance of striking design features. The warmth of the hardwood flooring welcomes you into this open concept main level and will instantly lure you through to the wall of windows in the living room which overlook a beautiful flagstone patio and allow the natural light to illuminate this gorgeous space. On a chilly day you can relax in this light-filled space with the ambiance of the gas fireplace while you're preparing your favorite meal in the strikingly renovated kitchen, which is adjacent to the living room and flanked by a breakfast area and formal dining area. The kitchen is a cooks dream with stainless steel appliances to include: a gas five-burner cooktop, dual wall oven, French door refrigerator, plenty of counter surface for meal preparation, beautiful white cabinetry, and tons of storage. The kitchen island offers casual dining, or work space, at the kitchen bar, or maybe even a spot for your guest to enjoy a glass of wine from the wine fridge! As the warmer days roll back around, you'll find yourself enjoying the back patio and deep backyard. During these days of Zoom meetings, home-schooling, hybrid learning, and working from home, you will appreciate the dedicated office and separate study located on either side of the living room. Upstairs you will find four spacious bedrooms, two ensuite and a third full bath in the hallway. All three bathrooms are beautifully updated but it's the spa-like allure of the primary suite which may have you wishing you never have to leave this private sanctuary. With two walk-in closets, two vanities, a stand alone soaking tub , and a frameless glass enclosed shower, there is plenty of room for both of you. The lower level has an expansive rec room, a fourth full bath, room for an office or guest room, and a viewing room that is already wired for sound! There are so many details throughout this thoughtfully designed floorplan, which elevate the living experience of this home; crown molding, chair rail molding, recessed lighting, ceiling fans, soft neutral colors, abundant storage, spacious rooms, with a coziness not often found in a home this size (5000+ SF). Open houses: Sat / Sun, March 20 & 21. Masks required & please be prepared to remove your shoes.
Location
State VA
County Fairfax
Zoning 120
Rooms
Other Rooms Living Room, Dining Room, Primary Bedroom, Sitting Room, Bedroom 2, Bedroom 3, Bedroom 4, Kitchen, Den, Foyer, Breakfast Room, Laundry, Office, Recreation Room, Storage Room, Bathroom 2, Bathroom 3, Bonus Room, Primary Bathroom, Full Bath, Half Bath
Basement Full, Fully Finished
Interior
Interior Features Breakfast Area, Butlers Pantry, Carpet, Ceiling Fan(s), Chair Railings, Crown Moldings, Floor Plan - Open, Pantry, Primary Bath(s), Recessed Lighting, Stall Shower, Tub Shower, Walk-in Closet(s), Wood Floors
Hot Water Natural Gas
Heating Forced Air
Cooling Central A/C, Ceiling Fan(s)
Flooring Carpet, Hardwood
Fireplaces Number 1
Fireplaces Type Fireplace - Glass Doors, Gas/Propane, Mantel(s)
Equipment Cooktop, Dishwasher, Disposal, Dryer - Front Loading, Icemaker, Extra Refrigerator/Freezer, Oven - Wall, Refrigerator, Washer - Front Loading, Stainless Steel Appliances, Water Heater
Furnishings No
Fireplace Y
Window Features Bay/Bow
Appliance Cooktop, Dishwasher, Disposal, Dryer - Front Loading, Icemaker, Extra Refrigerator/Freezer, Oven - Wall, Refrigerator, Washer - Front Loading, Stainless Steel Appliances, Water Heater
Heat Source Natural Gas
Laundry Main Floor
Exterior
Exterior Feature Patio(s)
Parking Features Garage - Front Entry, Garage Door Opener
Garage Spaces 2.0
Water Access N
Accessibility None
Porch Patio(s)
Attached Garage 2
Total Parking Spaces 2
Garage Y
Building
Lot Description Cul-de-sac
Story 3
Sewer Public Sewer
Water Public
Architectural Style Traditional
Level or Stories 3
Additional Building Above Grade, Below Grade
New Construction N
Schools
Elementary Schools Hollin Meadows
Middle Schools Carl Sandburg
High Schools West Potomac
School District Fairfax County Public Schools
Others
Senior Community No
Tax ID 0933 02040011
Ownership Fee Simple
SqFt Source Assessor
Acceptable Financing Cash, Conventional, FHA, VA
Horse Property N
Listing Terms Cash, Conventional, FHA, VA
Financing Cash,Conventional,FHA,VA
Special Listing Condition Standard
Read Less Info
Want to know what your home might be worth? Contact us for a FREE valuation!

Our team is ready to help you sell your home for the highest possible price ASAP

Bought with Raymond A Gernhart • RE/MAX Executives

"My job is to find and attract mastery-based agents to the office, protect the culture, and make sure everyone is happy! "






