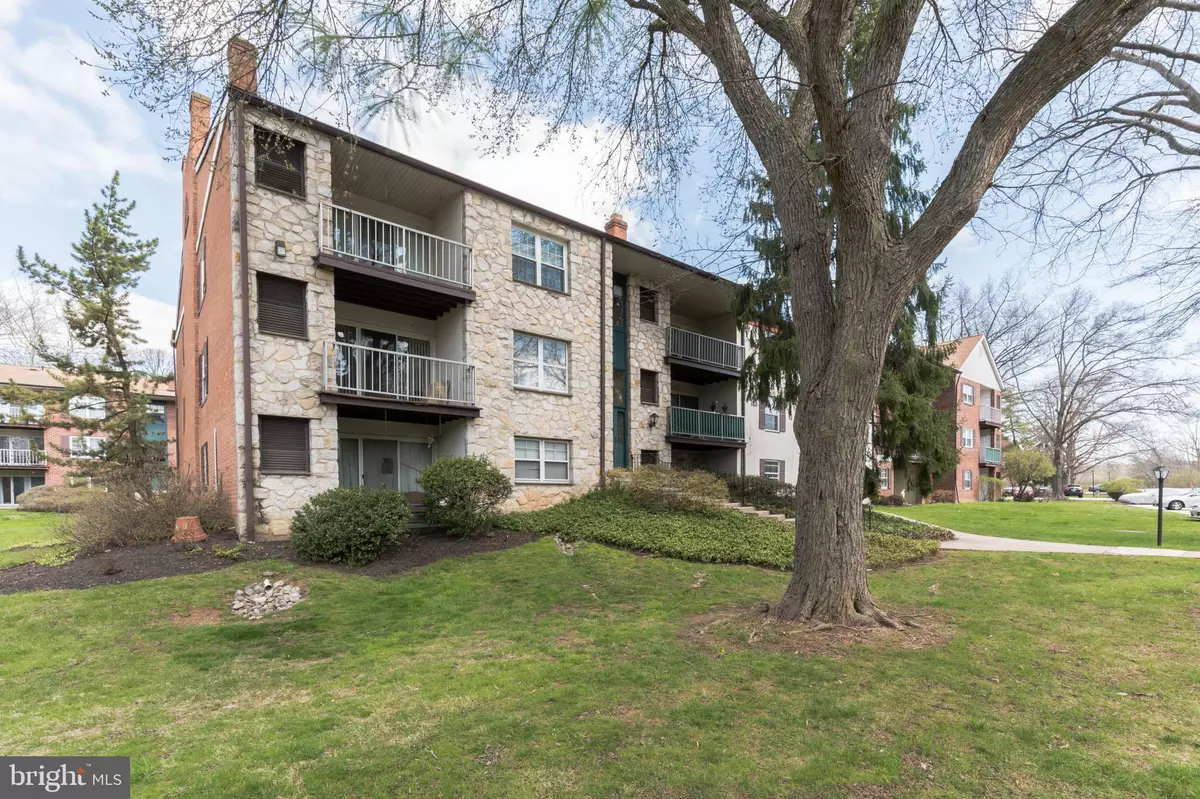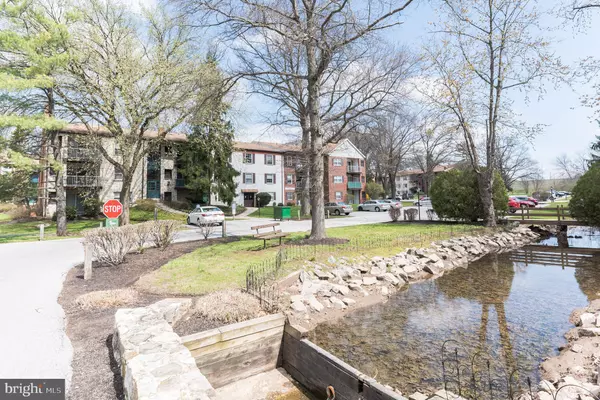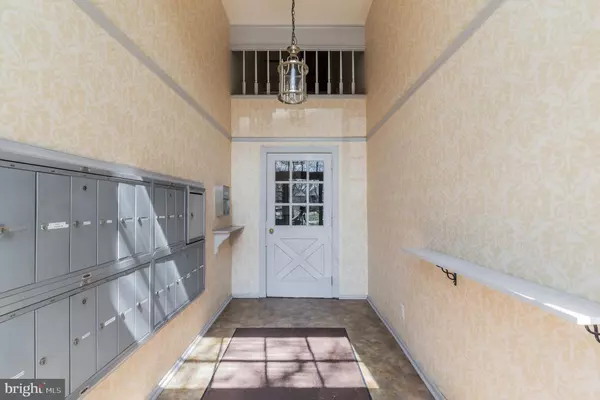$195,000
$199,000
2.0%For more information regarding the value of a property, please contact us for a free consultation.
2 Beds
1 Bath
990 SqFt
SOLD DATE : 11/19/2020
Key Details
Sold Price $195,000
Property Type Single Family Home
Sub Type Unit/Flat/Apartment
Listing Status Sold
Purchase Type For Sale
Square Footage 990 sqft
Price per Sqft $196
Subdivision Glenhardie
MLS Listing ID PACT517932
Sold Date 11/19/20
Style Straight Thru
Bedrooms 2
Full Baths 1
HOA Fees $299/mo
HOA Y/N Y
Abv Grd Liv Area 990
Originating Board BRIGHT
Year Built 1969
Annual Tax Amount $3,016
Tax Year 2020
Lot Dimensions 0.00 x 0.00
Property Description
Welcome to 422 Drummers lane, an updated 2 bedroom, 1 bathroom, 3rd floor condo in the sought after Glenhardie community in Wayne and award winning Tredyffrin-Easttown school district. Kitchen features tile floors, formica countertop, tile backsplash and a desk area. Spacious living room boasts gleaming laminate hardwood floors and crown molding with slider to the balcony where you can enjoy your morning coffee and the warm weather. Kitchen opens to the formal dining room with beautiful chandelier and where the gleaming floors continue. Cozy master bedroom features a walk-in closet with built in shelves, perfect for all of your storage needs. An additional bedroom, full bathroom and den or office with European-style renovation with beautiful arches that are also in the living room complete this unit. Central HVAC system, full cable wiring, phone and high-speed internet in each room and a secured electronic building access entry system are just a few of the great features this property has to offer. Association fee covers water, hot water, gas heat, cooking gas, trash, recycle, snow removal, landscaping, management, common and parking areas. This home is conveniently located nearby the Glenhardie Country Club, close access to major roadways and all the great shopping and dining offered in King of Prussia. Do not miss this opportunity!
Location
State PA
County Chester
Area Tredyffrin Twp (10343)
Zoning OA
Rooms
Other Rooms Living Room, Dining Room, Primary Bedroom, Bedroom 2, Kitchen, Bonus Room
Main Level Bedrooms 2
Interior
Interior Features Walk-in Closet(s), Crown Moldings, Dining Area
Hot Water Natural Gas
Heating Forced Air
Cooling Central A/C
Equipment Disposal, Dishwasher, Oven - Self Cleaning
Fireplace N
Appliance Disposal, Dishwasher, Oven - Self Cleaning
Heat Source Natural Gas
Laundry Shared
Exterior
Exterior Feature Balcony
Garage Spaces 2.0
Amenities Available Other
Waterfront N
Water Access N
Roof Type Pitched
Accessibility None
Porch Balcony
Parking Type Parking Lot
Total Parking Spaces 2
Garage N
Building
Story 1
Unit Features Garden 1 - 4 Floors
Sewer Public Sewer
Water Public
Architectural Style Straight Thru
Level or Stories 1
Additional Building Above Grade, Below Grade
New Construction N
Schools
Elementary Schools Valley Forge
Middle Schools Valley Forge
High Schools Conestoga Senior
School District Tredyffrin-Easttown
Others
Pets Allowed N
HOA Fee Include Common Area Maintenance,Heat,Lawn Maintenance,Management,Sewer,Snow Removal,Trash,Water,Cook Fee
Senior Community No
Tax ID 43-06A-0622
Ownership Condominium
Special Listing Condition Standard
Read Less Info
Want to know what your home might be worth? Contact us for a FREE valuation!

Our team is ready to help you sell your home for the highest possible price ASAP

Bought with Richard Q Li • Liberty Real Estate

"My job is to find and attract mastery-based agents to the office, protect the culture, and make sure everyone is happy! "






