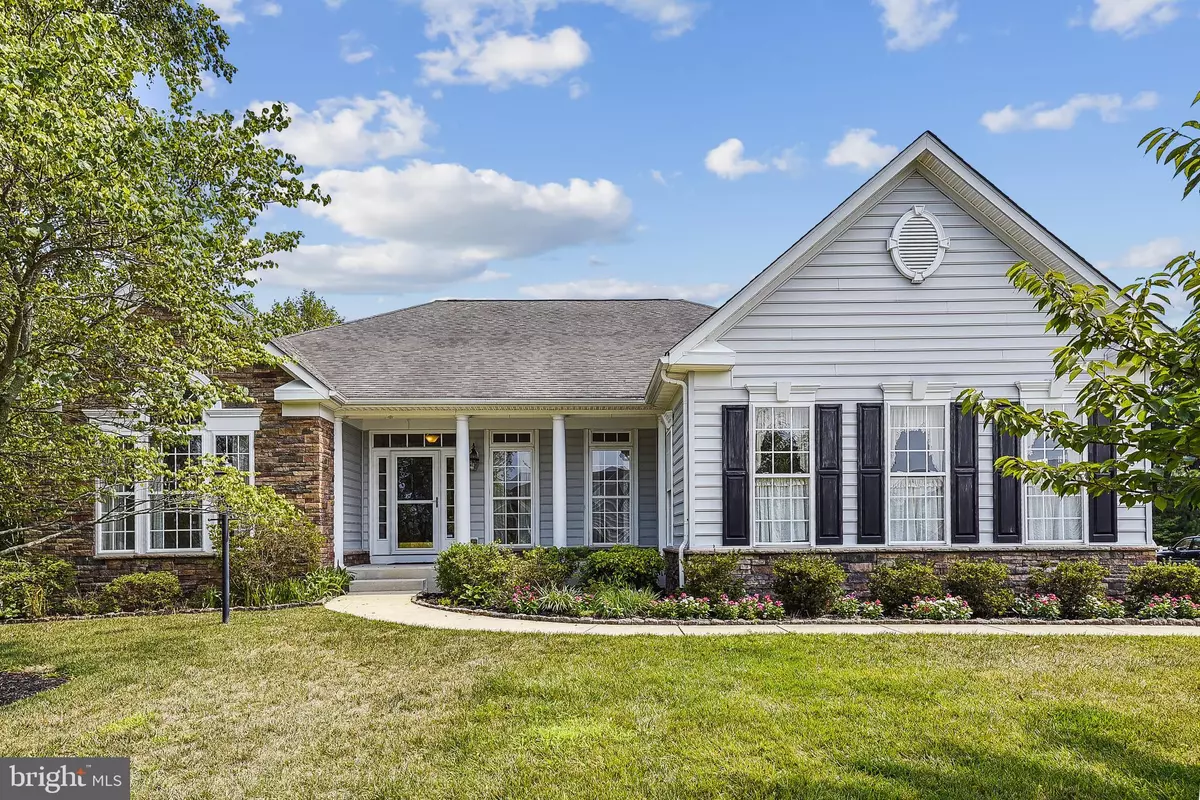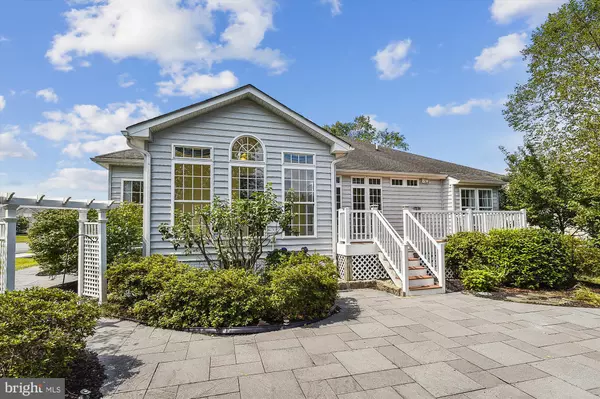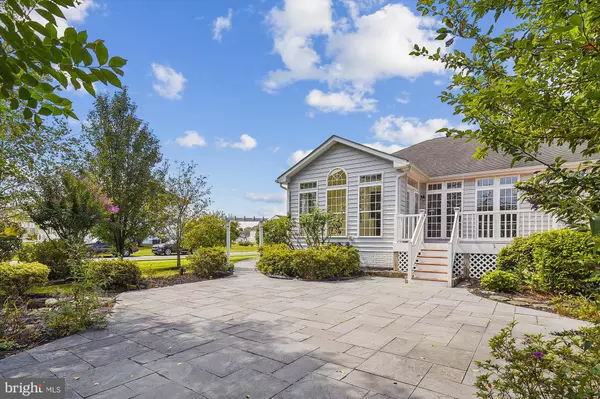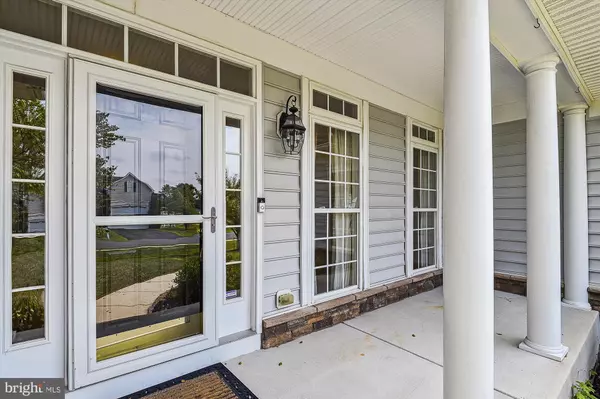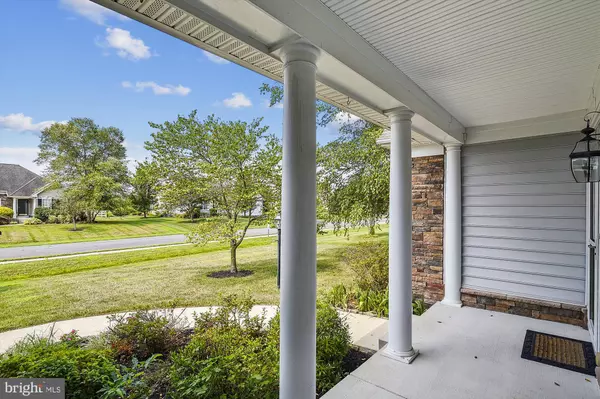$585,000
$585,000
For more information regarding the value of a property, please contact us for a free consultation.
3 Beds
4 Baths
3,743 SqFt
SOLD DATE : 09/16/2022
Key Details
Sold Price $585,000
Property Type Single Family Home
Sub Type Detached
Listing Status Sold
Purchase Type For Sale
Square Footage 3,743 sqft
Price per Sqft $156
Subdivision Trails Of Beaver Creek
MLS Listing ID DESU2026444
Sold Date 09/16/22
Style Coastal,Ranch/Rambler
Bedrooms 3
Full Baths 3
Half Baths 1
HOA Fees $128/qua
HOA Y/N Y
Abv Grd Liv Area 2,808
Originating Board BRIGHT
Year Built 2006
Annual Tax Amount $1,734
Tax Year 2021
Lot Size 0.460 Acres
Acres 0.46
Lot Dimensions 78.00 x 200.00
Property Description
Here is your chance to own a luxurious ranch home in the amenity rich community of The Trails of Beaver Creek. Introducing 27350 Covered Bridge Trail, a home of distinction that features a stone front elevation on a landscaped corner lot with a side load two car garage. First impressions confirm that this home has been impeccably maintained and loved both inside and out. Lets start outside. The property is impressive with its explosion of seasonal colors evidenced by the gorgeous assortment of trees, shrubs, annuals and perennials that keep the property looking amazing year-round. An irrigation system for the entire property keeps the lawn and plants looking fabulous and water is provided by a privately owned well to reduce the cost of water. Youll see on your outside stroll that there is lovely front porch, a trash enclosure, paved walkways taking you under an arbor and around to a huge 28 x 28-foot paved patio where you can enjoy the water view of the community pond. A sizable deck completes the outdoor space where you can take in the beauty of camelias, clematis, river birch, magnolias, eastern red bud trees and so much more. More than $42,000 of upgrades have been added to this home including the finished basement, exterior hardscaping, the irrigation system and well.
Inside this amazing ranch home, youll see stunning interior features like a modern open concept floor-plan, gorgeous hardwood floors, cathedral ceilings, a gas fireplace, skylights, ceiling fans, granite countertops and backsplash in a well-appointed kitchen, stainless steel appliances, well defined rooms and abundant space including a finished basement with a workshop. There are three bedrooms with a split floorplan, 3-1/2 baths, 2,808 square feet on the main floor with kitchen, living room, dining room, office and sunroom. Don't let these features go unnoticed. This home offers a TruSteam whole house humidifier, a Honeywell 2 stage gas furnace with electric back up that has been routinely maintained and serviced, a Rinnai tankless water heater, two sump pumps in the basement with battery back up on the primary pump, a home security system, co2 detectors and ductwork that was recently cleaned showing pride of ownership. The finished part of the basement provides 935 square feet of space and has a full bathroom attached. The storage area of the basement is unfinished and has numerous storage racks for all your extras along with walk out stairs from the basement. It is approximately 695 square feet. The workshop is the third area of the basement and is an unfinished space. It contains a workbench and 722 square feet of usable space.
Residents of this community will enjoy the outdoor swimming pool and clubhouse with extra parking. It is just a short drive to the beaches of Lewes and Rehoboth, the boardwalk, shopping, the Tanger Outlets, fabulous local restaurants and the attractions of the coastal area. Schedule a showing today.
Location
State DE
County Sussex
Area Broadkill Hundred (31003)
Zoning AR-1
Rooms
Other Rooms Living Room, Dining Room, Primary Bedroom, Bedroom 2, Bedroom 3, Kitchen, Basement, Sun/Florida Room, Office, Storage Room, Workshop
Basement Full, Partially Finished, Shelving, Space For Rooms, Sump Pump, Windows, Workshop, Heated, Improved, Interior Access, Connecting Stairway, Outside Entrance
Main Level Bedrooms 3
Interior
Interior Features Breakfast Area, Carpet, Ceiling Fan(s), Crown Moldings, Chair Railings, Dining Area, Entry Level Bedroom, Floor Plan - Open, Formal/Separate Dining Room, Kitchen - Gourmet, Pantry, Primary Bath(s), Recessed Lighting, Skylight(s), Soaking Tub, Stall Shower, Tub Shower, Upgraded Countertops, Walk-in Closet(s), Wood Floors, Wet/Dry Bar, WhirlPool/HotTub
Hot Water Propane
Heating Heat Pump - Electric BackUp
Cooling Central A/C
Flooring Hardwood, Carpet
Fireplaces Number 1
Fireplaces Type Gas/Propane
Equipment Built-In Microwave, Cooktop, Dishwasher, Disposal, Dryer, Exhaust Fan, Humidifier, Icemaker, Microwave, Oven - Self Cleaning, Oven - Wall, Refrigerator, Stainless Steel Appliances, Washer, Water Heater - Tankless, Oven - Double, Oven/Range - Electric
Furnishings No
Fireplace Y
Appliance Built-In Microwave, Cooktop, Dishwasher, Disposal, Dryer, Exhaust Fan, Humidifier, Icemaker, Microwave, Oven - Self Cleaning, Oven - Wall, Refrigerator, Stainless Steel Appliances, Washer, Water Heater - Tankless, Oven - Double, Oven/Range - Electric
Heat Source Propane - Metered
Laundry Main Floor
Exterior
Exterior Feature Deck(s), Patio(s), Porch(es)
Parking Features Garage - Side Entry, Garage Door Opener, Inside Access
Garage Spaces 4.0
Water Access N
View Garden/Lawn, Pond, Scenic Vista
Accessibility 2+ Access Exits
Porch Deck(s), Patio(s), Porch(es)
Attached Garage 2
Total Parking Spaces 4
Garage Y
Building
Story 1
Foundation Concrete Perimeter
Sewer Public Sewer
Water Public
Architectural Style Coastal, Ranch/Rambler
Level or Stories 1
Additional Building Above Grade, Below Grade
New Construction N
Schools
Elementary Schools North Georgetown
Middle Schools Georgetown
High Schools Sussex Central
School District Indian River
Others
Senior Community No
Tax ID 235-30.00-382.00
Ownership Fee Simple
SqFt Source Assessor
Security Features 24 hour security,Main Entrance Lock,Security System
Special Listing Condition Standard
Read Less Info
Want to know what your home might be worth? Contact us for a FREE valuation!

Our team is ready to help you sell your home for the highest possible price ASAP

Bought with Jeffrey Hecker • Monument Sotheby's International Realty

"My job is to find and attract mastery-based agents to the office, protect the culture, and make sure everyone is happy! "

