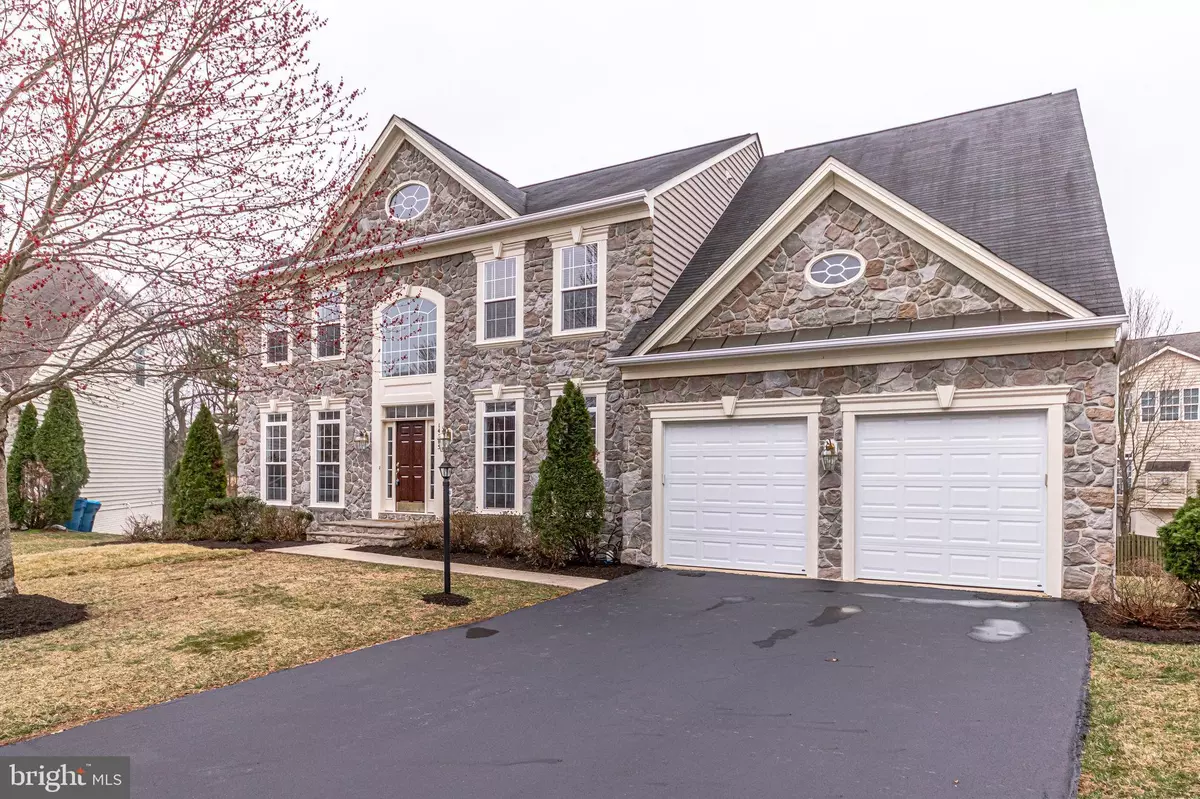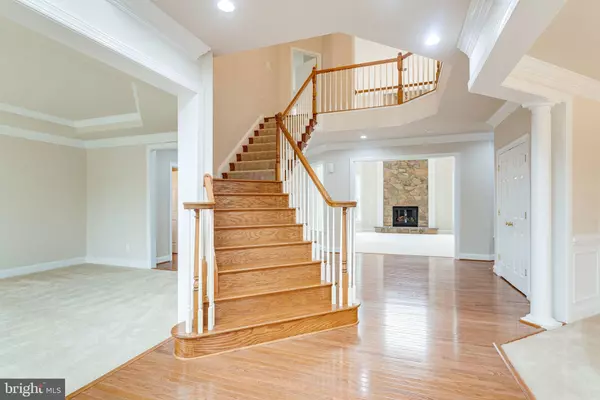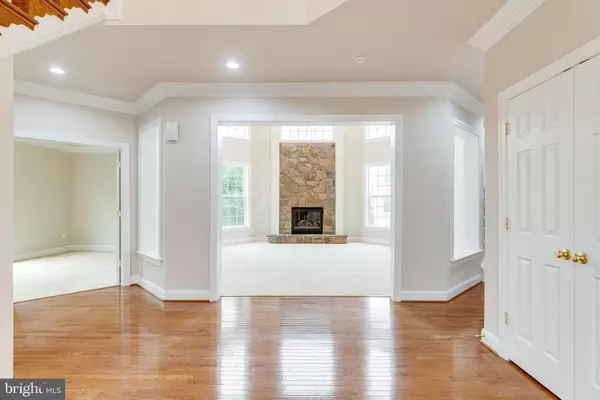$760,000
$760,000
For more information regarding the value of a property, please contact us for a free consultation.
4 Beds
4 Baths
3,942 SqFt
SOLD DATE : 05/04/2021
Key Details
Sold Price $760,000
Property Type Single Family Home
Sub Type Detached
Listing Status Sold
Purchase Type For Sale
Square Footage 3,942 sqft
Price per Sqft $192
Subdivision Westmarket
MLS Listing ID VAPW517114
Sold Date 05/04/21
Style Colonial
Bedrooms 4
Full Baths 3
Half Baths 1
HOA Fees $82/qua
HOA Y/N Y
Abv Grd Liv Area 3,942
Originating Board BRIGHT
Year Built 2005
Annual Tax Amount $7,017
Tax Year 2021
Lot Size 10,385 Sqft
Acres 0.24
Property Description
Gorgeous, one of few Greenbriar Model built in Westmarket, the largest floor plan in the community, Light Filled Property in a Cul-de-Sac, Enjoy touring this move-in ready home, Freshly Painted, New Lighting Fixtures, 2 new Garage Doors,Well Maintained, Many Upgrades including Crown Molding, Chair Molding, Beautiful Chandeliers, Hardwood Floor in the Foyer, Main Hallway and Kitchen, Beautiful Gourmet Kitchen with Large Island, Stainless Steel Appliances, and Light Filled Breakfast Room\Sun Room with a French Door to a Large Composite Deck, Double Story Foyer and Stunning Double Story Family Room with Beautiful Stone Gas Fire Place, formal Living & Dining Rooms With Tray Ceiling, Crown and Chair Molding, The Main Level also features a Private Office, Upstairs features a Luxury Master Suite with Large Walk-in closets. Luxury Master Bathroom includes Soaking Tub, his/her Sinks, Separate Shower. Upstairs Laundry Room. Another 3 Spacious Bedrooms, one of the bedrooms with its own private bathroom. 3rd full bathroom upstairs is a Jack & Jill bath set-up with a separate Soaking Tub & Toilet. The Unfinished Walkout basement offers a great opportunity for the 5th Bedroom, with the rough-in for an additional full bathroom, a large area for a Rec Room, Exercise room and also a enough space for a Media Room, Nice Size back yard, Great Schools, Close to Major Roads I66, Route15, Route29, and Commuter Parking Lot, Close to Shopping Centers, Close to Haymarket Community Library, Do not miss this opportunity, you definitely want to see this in person!! It won't last long!!
Location
State VA
County Prince William
Zoning R4
Rooms
Other Rooms Living Room, Dining Room, Bedroom 2, Bedroom 3, Bedroom 4, Kitchen, Family Room, Bedroom 1, Office, Bathroom 1
Basement Unfinished, Walkout Level, Windows, Rough Bath Plumb, Rear Entrance, Daylight, Partial
Interior
Interior Features Breakfast Area, Carpet, Ceiling Fan(s), Chair Railings, Crown Moldings, Floor Plan - Traditional, Formal/Separate Dining Room, Kitchen - Gourmet, Kitchen - Island, Pantry, Soaking Tub, Walk-in Closet(s), Wood Floors
Hot Water Natural Gas
Heating Forced Air, Zoned
Cooling Central A/C, Zoned
Fireplaces Number 1
Fireplaces Type Fireplace - Glass Doors, Gas/Propane, Screen, Stone
Equipment Built-In Microwave, Cooktop, Dishwasher, Disposal, Dryer - Electric, Exhaust Fan, Icemaker, Oven - Double, Oven - Self Cleaning, Range Hood, Refrigerator, Washer, Water Heater
Fireplace Y
Appliance Built-In Microwave, Cooktop, Dishwasher, Disposal, Dryer - Electric, Exhaust Fan, Icemaker, Oven - Double, Oven - Self Cleaning, Range Hood, Refrigerator, Washer, Water Heater
Heat Source Natural Gas
Exterior
Parking Features Garage - Front Entry, Garage Door Opener, Inside Access, Oversized
Garage Spaces 2.0
Amenities Available Common Grounds, Pool - Outdoor, Tot Lots/Playground, Basketball Courts, Tennis Courts
Water Access N
Accessibility Other
Attached Garage 2
Total Parking Spaces 2
Garage Y
Building
Story 3
Sewer Public Sewer
Water Public
Architectural Style Colonial
Level or Stories 3
Additional Building Above Grade, Below Grade
New Construction N
Schools
Elementary Schools Mountain View
Middle Schools Bull Run
High Schools Battlefield
School District Prince William County Public Schools
Others
HOA Fee Include Common Area Maintenance,Pool(s),Snow Removal,Trash
Senior Community No
Tax ID 7398-08-7433
Ownership Fee Simple
SqFt Source Assessor
Special Listing Condition Standard
Read Less Info
Want to know what your home might be worth? Contact us for a FREE valuation!

Our team is ready to help you sell your home for the highest possible price ASAP

Bought with Matthew J. Myers • Metro Premier Homes

"My job is to find and attract mastery-based agents to the office, protect the culture, and make sure everyone is happy! "






