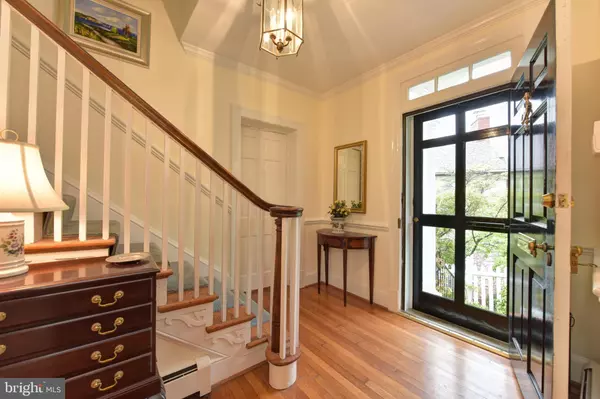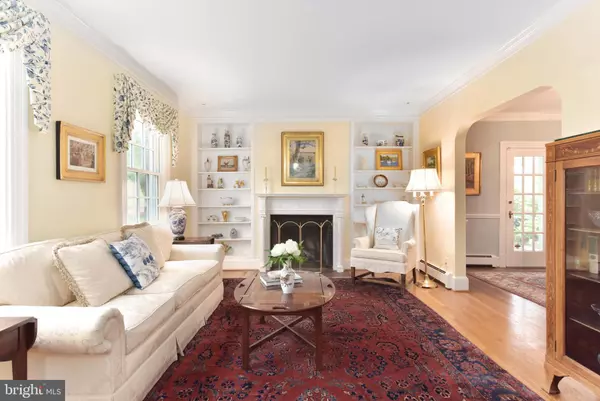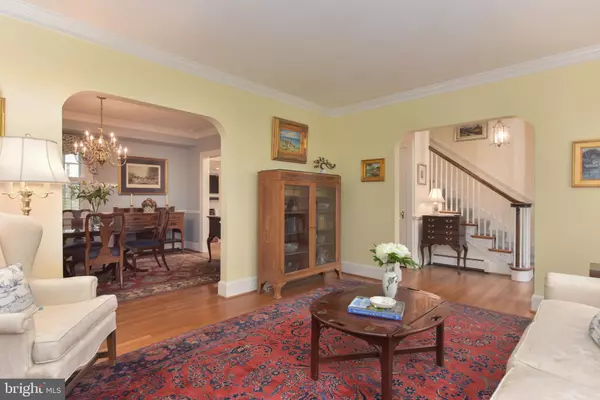$1,150,000
$1,325,000
13.2%For more information regarding the value of a property, please contact us for a free consultation.
5 Beds
5 Baths
3,393 SqFt
SOLD DATE : 07/17/2020
Key Details
Sold Price $1,150,000
Property Type Single Family Home
Sub Type Detached
Listing Status Sold
Purchase Type For Sale
Square Footage 3,393 sqft
Price per Sqft $338
Subdivision Belle Haven
MLS Listing ID VAFX1123968
Sold Date 07/17/20
Style Colonial
Bedrooms 5
Full Baths 4
Half Baths 1
HOA Y/N N
Abv Grd Liv Area 2,612
Originating Board BRIGHT
Year Built 1935
Annual Tax Amount $14,346
Tax Year 2019
Lot Size 0.303 Acres
Acres 0.3
Property Description
Welcome to a wonderfully updated 5 Bedroom, four and a half bath Belle Haven brick colonial. Offering Potomac River and golf course views from several rooms, gracious Living Room with a fireplace, elegant separate dining room, updated eat-in kitchen with granite counters, custom cabinets and top of the line appliances. Spacious Family Room with a fireplace adjoins the kitchen, lovely screened porch for summer enjoyment, fabulous finished lower level with a family room, bedroom and full bath, Upper two levels offer four bedrooms and three baths. Beautiful, professionally landscaped grounds offer mature trees and plantings. Whole house generator and inground sprinkler system also convey. Owners have plans, approved by Fairfax County, for a driveway and garage which will convey. Fabulous location across from Belle Haven Country Club, minutes to the Potomac River , the bike/walking path and Old Town , 30 minutes to DC. Property also includes 1806 Hunting Cove Place.Total lot sf is 13,200. Total finished sf is 3300+ sf Please call or text agent to make an appointment.
Location
State VA
County Fairfax
Zoning 140
Direction East
Rooms
Other Rooms Living Room, Dining Room, Primary Bedroom, Bedroom 2, Bedroom 3, Bedroom 4, Bedroom 5, Kitchen, Family Room, Bathroom 1, Bathroom 2, Half Bath
Basement Fully Finished
Interior
Interior Features Air Filter System, Breakfast Area, Ceiling Fan(s), Family Room Off Kitchen, Floor Plan - Traditional, Kitchen - Eat-In, Kitchen - Gourmet, Pantry, Sprinkler System, Wood Floors, Window Treatments
Hot Water Natural Gas
Heating Baseboard - Hot Water, Heat Pump(s)
Cooling Central A/C
Flooring Hardwood, Carpet
Fireplaces Number 2
Fireplaces Type Mantel(s)
Equipment Cooktop, Dishwasher, Disposal, Dryer, Exhaust Fan, Freezer, Oven - Double, Oven - Self Cleaning, Oven/Range - Electric, Refrigerator, Washer
Fireplace Y
Appliance Cooktop, Dishwasher, Disposal, Dryer, Exhaust Fan, Freezer, Oven - Double, Oven - Self Cleaning, Oven/Range - Electric, Refrigerator, Washer
Heat Source Natural Gas, Electric
Exterior
Utilities Available Cable TV, Electric Available, Natural Gas Available, Phone, Sewer Available, Water Available
Water Access N
Roof Type Asphalt
Accessibility None
Garage N
Building
Story 3
Sewer Public Sewer
Water Public
Architectural Style Colonial
Level or Stories 3
Additional Building Above Grade, Below Grade
New Construction N
Schools
Elementary Schools Belle View
Middle Schools Carl Sandburg
High Schools West Potomac
School District Fairfax County Public Schools
Others
Pets Allowed Y
Senior Community No
Tax ID 0834 03010019
Ownership Fee Simple
SqFt Source Assessor
Security Features Security System
Special Listing Condition Standard
Pets Allowed No Pet Restrictions
Read Less Info
Want to know what your home might be worth? Contact us for a FREE valuation!

Our team is ready to help you sell your home for the highest possible price ASAP

Bought with William T Gossett • Washington Fine Properties, LLC
"My job is to find and attract mastery-based agents to the office, protect the culture, and make sure everyone is happy! "






