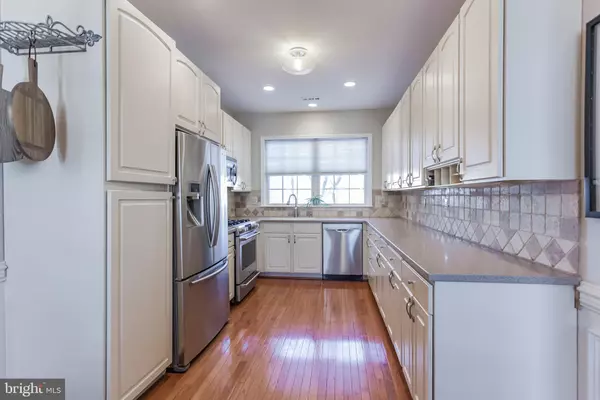$560,000
$520,000
7.7%For more information regarding the value of a property, please contact us for a free consultation.
4 Beds
4 Baths
3,109 SqFt
SOLD DATE : 03/30/2021
Key Details
Sold Price $560,000
Property Type Townhouse
Sub Type Interior Row/Townhouse
Listing Status Sold
Purchase Type For Sale
Square Footage 3,109 sqft
Price per Sqft $180
Subdivision Yorkshire Of Blue
MLS Listing ID PAMC682098
Sold Date 03/30/21
Style Colonial
Bedrooms 4
Full Baths 3
Half Baths 1
HOA Fees $315/mo
HOA Y/N Y
Abv Grd Liv Area 3,109
Originating Board BRIGHT
Year Built 1997
Annual Tax Amount $7,331
Tax Year 2021
Lot Size 5,995 Sqft
Acres 0.14
Lot Dimensions 21.00 x 0.00
Property Description
Stunning and updated end unit Carriage Home that is tucked away in a cozy cul-de-sac. This home has 4 bedrooms, 3.5 bath and a fully finished basement. Once you walk through the front door you will see beautiful Wood Flooring throughout the whole first floor, custom Wainscoting, Crown Molding, and Chair Railing that really brings out the magic touch. To your right you will find your formal elegant dining room fully updated with a tray ceiling, that will surely impress your family and friends. To your left through French doors is the office/den with updated decor and added recessed lighting. Walk down the hall to an updated powder room, then into an open floor plan to the Kitchen and Family Room. The family room has a 2-story cathedral ceiling that features custom made built - in shelving, entertainment piece and a Gas Fireplace. This family room also features access to a large deck with an awning so you can enjoy the outdoors comfortably . The eat-in kitchen is loaded with high-end stainless-steel appliances, an abundance of cabinet space, and quartz countertops, so preparing meals is a breeze. Off from the kitchen is your laundry room with access to the 2-car garage. The second-floor hall overlooks the family room and has 2 exceptionally large bedrooms and an updated full hallway bathroom. The owner is bedroom suite is amazing, with a large dressing room including custom built - in shelving. The owner is suite bathroom has been updated with a huge rain shower and marble detailing as well as updated cabinetry. The fully finished walkout basement has plenty of room to entertain and a nicely sized bedroom and an updated full bathroom. The whole house was recently professionally painted with brand new designer rugs throughout the second floor. The Deck has been freshly painted. All new custom-made blinds. The home has also been professionally interior decorated throughout. New roof installed 2015. Newer Furnace / Central AC and Water Heater installed in 2013. Do not miss the opportunity to see this beautiful home in the prestigious Yorkshires of Blue Bell community! Located in Award-winning Wissahickon School District.
Location
State PA
County Montgomery
Area Whitpain Twp (10666)
Zoning R6
Rooms
Other Rooms Living Room, Dining Room, Primary Bedroom, Bedroom 2, Bedroom 3, Bedroom 4, Kitchen, Family Room, Laundry, Primary Bathroom
Basement Full, Fully Finished, Outside Entrance
Interior
Interior Features Ceiling Fan(s), Chair Railings, Built-Ins, Crown Moldings, Formal/Separate Dining Room, Family Room Off Kitchen, Kitchen - Eat-In, Recessed Lighting, Wainscotting, Window Treatments
Hot Water Natural Gas
Heating Forced Air
Cooling Central A/C
Flooring Hardwood, Partially Carpeted, Tile/Brick
Fireplaces Number 1
Fireplaces Type Marble
Equipment Built-In Microwave, Dishwasher, Disposal, Dryer, Oven - Self Cleaning, Freezer, Built-In Range
Fireplace Y
Appliance Built-In Microwave, Dishwasher, Disposal, Dryer, Oven - Self Cleaning, Freezer, Built-In Range
Heat Source Natural Gas
Laundry Main Floor
Exterior
Exterior Feature Deck(s)
Parking Features Garage - Front Entry, Garage Door Opener, Inside Access
Garage Spaces 6.0
Utilities Available Cable TV
Water Access N
Roof Type Shingle,Pitched
Accessibility None
Porch Deck(s)
Attached Garage 2
Total Parking Spaces 6
Garage Y
Building
Story 2
Sewer Public Sewer
Water Public
Architectural Style Colonial
Level or Stories 2
Additional Building Above Grade, Below Grade
Structure Type 2 Story Ceilings,Cathedral Ceilings,9'+ Ceilings,Tray Ceilings,Vaulted Ceilings
New Construction N
Schools
High Schools Wissahickn
School District Wissahickon
Others
Pets Allowed Y
HOA Fee Include All Ground Fee,Common Area Maintenance,Lawn Maintenance,Snow Removal,Trash
Senior Community No
Tax ID 66-00-03002-073
Ownership Fee Simple
SqFt Source Assessor
Security Features Security System,Smoke Detector
Acceptable Financing Conventional, Cash, FHA, VA
Listing Terms Conventional, Cash, FHA, VA
Financing Conventional,Cash,FHA,VA
Special Listing Condition Standard
Pets Allowed Case by Case Basis
Read Less Info
Want to know what your home might be worth? Contact us for a FREE valuation!

Our team is ready to help you sell your home for the highest possible price ASAP

Bought with Lisa Lim • RE/MAX Services
"My job is to find and attract mastery-based agents to the office, protect the culture, and make sure everyone is happy! "






