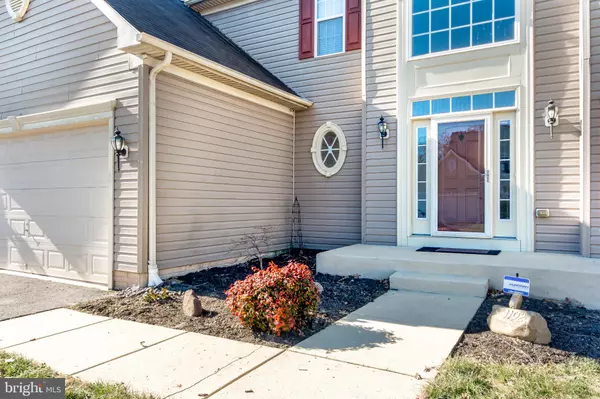$580,000
$550,000
5.5%For more information regarding the value of a property, please contact us for a free consultation.
5 Beds
4 Baths
2,919 SqFt
SOLD DATE : 03/18/2021
Key Details
Sold Price $580,000
Property Type Single Family Home
Sub Type Detached
Listing Status Sold
Purchase Type For Sale
Square Footage 2,919 sqft
Price per Sqft $198
Subdivision Colonial Woods
MLS Listing ID MDAA458940
Sold Date 03/18/21
Style Colonial
Bedrooms 5
Full Baths 3
Half Baths 1
HOA Fees $45/mo
HOA Y/N Y
Abv Grd Liv Area 2,919
Originating Board BRIGHT
Year Built 2009
Annual Tax Amount $5,174
Tax Year 2021
Lot Size 7,600 Sqft
Acres 0.17
Property Description
There is simply no reason to compromise. Elegance greets you when you open the door to the 2 story open foyer and sweeping staircase. Fresh paint, new carpeting, light, bright and airy! Enjoy the 5 spacious bedrooms, first floor den, wide open floor plan and light soaked rooms. The luxury kitchen with stainless steel appliances, corian countertops, custom backsplash, cherry cabinetry, inviting enormous island..the perfect backdrop for entertaining or cozy up for a movie by the fire in the light filled family room. Upstairs you will enter the enormous owner's bedroom suite complete with sitting area, walk in closet and voluminous vaulted ceilings. And the owner's bath? OMG! If you are looking to unwind, no need to go to the spa, you have got one right here at home!!! Grab a relaxing drink and a good book and go escape in your jacuzzi tub. The lower level boasts an enormous space to make your own..so many possibilities.. rec room, workout room, game room.. you decide. The perfect place to entertain! Enjoy the wet bar and wide open space in the finished basement! Need a private bedroom...roommate, in laws ..no problem! Enjoy a large bedroom and full bath! Walk up to the perfect setting to enjoy spending time with your guests in your fenced in yard or hang out on the deck and enjoy some crabs and beer! This home has it all.. conveniently located within an easy commute to Baltimore, Annapolis, DC, shopping, restaurants and so much more! Come and see for yourself. Welcome Home!
Location
State MD
County Anne Arundel
Zoning R5
Rooms
Other Rooms Dining Room, Primary Bedroom, Bedroom 2, Bedroom 3, Bedroom 4, Kitchen, Family Room, Den, Foyer, Bedroom 1, Recreation Room, Bathroom 1, Bathroom 2, Primary Bathroom, Half Bath
Basement Daylight, Partial, Heated, Improved, Interior Access, Outside Entrance, Rear Entrance, Walkout Stairs, Windows
Interior
Interior Features Breakfast Area, Carpet, Ceiling Fan(s), Dining Area, Family Room Off Kitchen, Floor Plan - Open, Kitchen - Country, Kitchen - Eat-In, Kitchen - Gourmet, Kitchen - Island, Kitchen - Table Space, Pantry, Primary Bath(s), Recessed Lighting, Soaking Tub, Stall Shower, Tub Shower, Upgraded Countertops, Walk-in Closet(s), Wet/Dry Bar, Wood Floors, WhirlPool/HotTub
Hot Water Natural Gas
Heating Forced Air, Zoned
Cooling Ceiling Fan(s), Central A/C
Flooring Ceramic Tile, Carpet, Hardwood
Fireplaces Number 1
Fireplaces Type Gas/Propane, Mantel(s)
Equipment Built-In Microwave, Dishwasher, Dryer, Exhaust Fan, Extra Refrigerator/Freezer, Icemaker, Oven - Single, Oven/Range - Gas, Refrigerator, Stainless Steel Appliances, Washer, Water Heater
Fireplace Y
Window Features Palladian,Transom
Appliance Built-In Microwave, Dishwasher, Dryer, Exhaust Fan, Extra Refrigerator/Freezer, Icemaker, Oven - Single, Oven/Range - Gas, Refrigerator, Stainless Steel Appliances, Washer, Water Heater
Heat Source Natural Gas
Laundry Main Floor
Exterior
Exterior Feature Deck(s)
Garage Garage - Front Entry, Inside Access
Garage Spaces 4.0
Fence Rear, Vinyl
Amenities Available Common Grounds
Waterfront N
Water Access N
Roof Type Shingle
Accessibility None
Porch Deck(s)
Parking Type Attached Garage, Driveway
Attached Garage 2
Total Parking Spaces 4
Garage Y
Building
Lot Description Front Yard, Private, Rear Yard, Level
Story 3
Sewer Public Sewer
Water Public
Architectural Style Colonial
Level or Stories 3
Additional Building Above Grade, Below Grade
Structure Type Dry Wall,Vaulted Ceilings,9'+ Ceilings,2 Story Ceilings
New Construction N
Schools
School District Anne Arundel County Public Schools
Others
HOA Fee Include Common Area Maintenance
Senior Community No
Tax ID 020415590226551
Ownership Fee Simple
SqFt Source Assessor
Security Features Exterior Cameras,Electric Alarm,Monitored
Acceptable Financing Cash, VA, Conventional, FHA
Horse Property N
Listing Terms Cash, VA, Conventional, FHA
Financing Cash,VA,Conventional,FHA
Special Listing Condition Standard
Read Less Info
Want to know what your home might be worth? Contact us for a FREE valuation!

Our team is ready to help you sell your home for the highest possible price ASAP

Bought with James E Logan Jr. • Samson Properties

"My job is to find and attract mastery-based agents to the office, protect the culture, and make sure everyone is happy! "






