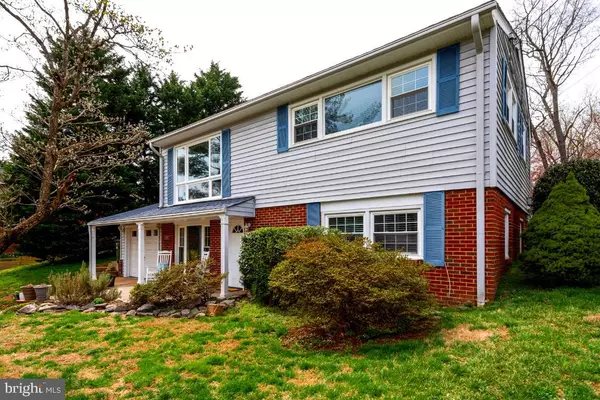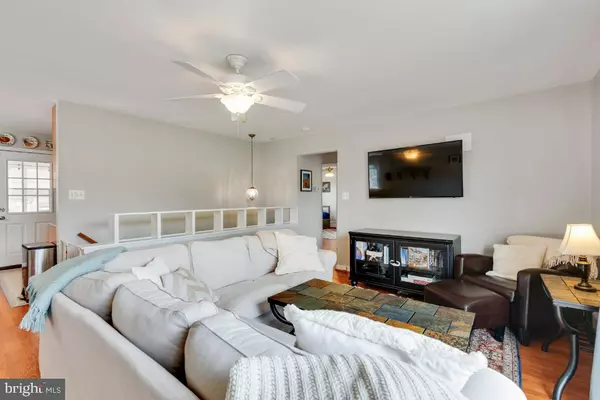$625,000
$625,000
For more information regarding the value of a property, please contact us for a free consultation.
4 Beds
2 Baths
1,840 SqFt
SOLD DATE : 04/20/2021
Key Details
Sold Price $625,000
Property Type Single Family Home
Sub Type Detached
Listing Status Sold
Purchase Type For Sale
Square Footage 1,840 sqft
Price per Sqft $339
Subdivision Mt Zephyr
MLS Listing ID VAFX1188282
Sold Date 04/20/21
Style Bi-level,Contemporary
Bedrooms 4
Full Baths 2
HOA Y/N N
Abv Grd Liv Area 1,840
Originating Board BRIGHT
Year Built 1960
Annual Tax Amount $4,872
Tax Year 2021
Lot Size 0.432 Acres
Acres 0.43
Property Description
Photos will be posted on Monday, March 29th . No need to look any further if you want to live in Fairfax County! A home with NO HOA! The house featuring 4 Bedrooms, 2 Baths on 2 finished levels a 1-car attached garage; this home is spectacular! 2020 updates: Custom blinds. 2019 updates: Roof replaced; Bathrooms updated with Heated towel Racks. 2019 Hardwood Stairs, Newer Windows. The garage door is insulated and has a keypad entry—a whole house water filter. The kitchen has plenty of updated storage and has some custom/desirable features such as extra-wide drawers, high cabinets. You will love the Large Screened Porch and deck, leading to a vast flat Fenced backyard that is a paradise. This wonderful home offers a beautiful space to call home; it also provides something every home should possess, a peaceful place to unwind after a long day at work. Central location, the neighborhood is very peaceful and quiet Great location. History happened here with Mt Vernon Estate less than 2 miles away! Straight shot along the river to the Pentagon and DC, and just 3.5 miles to Ft. Belvoir. The house is centrally located near everything, Costco is less than 2 Miles, Home Depot and Other shopping less than 2.5 miles. This beautiful home is going to go fast! You will not want to miss it!
Location
State VA
County Fairfax
Zoning 120
Rooms
Other Rooms Living Room, Dining Room, Primary Bedroom, Bedroom 2, Bedroom 3, Kitchen, Family Room, Laundry, Bathroom 1, Bathroom 2, Bathroom 3
Basement Front Entrance
Main Level Bedrooms 2
Interior
Interior Features Combination Dining/Living, Kitchen - Galley, Floor Plan - Open
Hot Water Oil
Heating Baseboard - Hot Water
Cooling Central A/C
Heat Source Oil
Exterior
Parking Features Garage - Front Entry
Garage Spaces 1.0
Fence Chain Link, Wood
Water Access N
Accessibility None
Attached Garage 1
Total Parking Spaces 1
Garage Y
Building
Lot Description Landscaping
Story 2
Sewer Public Septic
Water Public
Architectural Style Bi-level, Contemporary
Level or Stories 2
Additional Building Above Grade, Below Grade
New Construction N
Schools
School District Fairfax County Public Schools
Others
Senior Community No
Tax ID 1014 08B 0011
Ownership Fee Simple
SqFt Source Assessor
Acceptable Financing Cash, Conventional, VA
Listing Terms Cash, Conventional, VA
Financing Cash,Conventional,VA
Special Listing Condition Standard
Read Less Info
Want to know what your home might be worth? Contact us for a FREE valuation!

Our team is ready to help you sell your home for the highest possible price ASAP

Bought with Julie W Chesser • Century 21 Redwood Realty
"My job is to find and attract mastery-based agents to the office, protect the culture, and make sure everyone is happy! "






