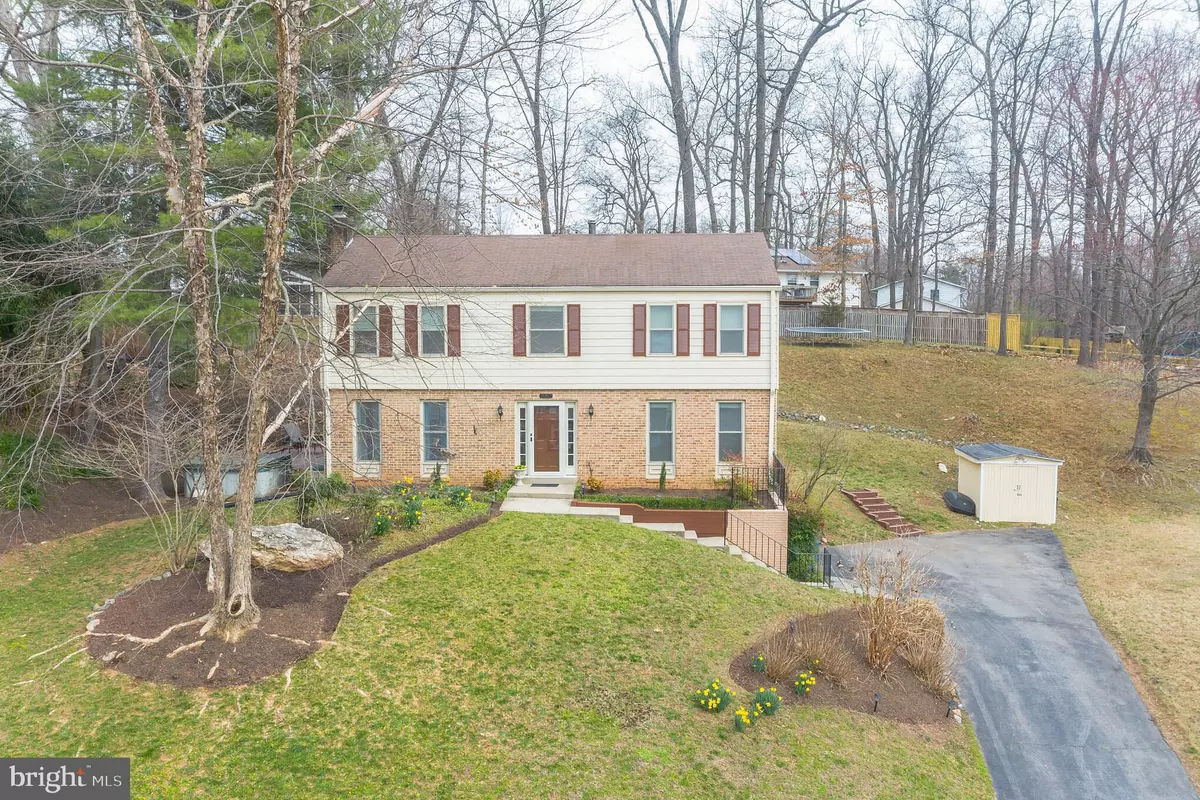$495,875
$479,900
3.3%For more information regarding the value of a property, please contact us for a free consultation.
4 Beds
4 Baths
2,837 SqFt
SOLD DATE : 05/28/2020
Key Details
Sold Price $495,875
Property Type Single Family Home
Sub Type Detached
Listing Status Sold
Purchase Type For Sale
Square Footage 2,837 sqft
Price per Sqft $174
Subdivision Candlewood Park
MLS Listing ID MDMC700152
Sold Date 05/28/20
Style Colonial
Bedrooms 4
Full Baths 2
Half Baths 2
HOA Y/N N
Abv Grd Liv Area 1,894
Originating Board BRIGHT
Year Built 1978
Annual Tax Amount $5,021
Tax Year 2020
Lot Size 0.389 Acres
Acres 0.39
Property Description
This house is a WOW! Perfect in every way this fantastic colonial in the popular Candlewood Park has all the bells and whistles you want in a home! Renovated kitchen with newer cabinets, granite counters, subway tile back splash, Subway tile ceramic floors and stainless appliances! Fantastic custom eat in kitchen space with built in seating, just bring your table! Family room is super cozy and has a brick wood burning fireplace and sliding doors to a wrap around deck and hot tub! Formal living room and dining room and 1/2 bath finish off the main level. The upper level has a large master suite with a walk in closet, beauty vanity, renovated bathroom with new vanity, walk in tiled shower and custom door. The additional 3 bedrooms are good sized and the hall bath is also renovated with updated vanity and newly tiled shower/tub. The lowest level of the home is finished with a rec room with built in bookshelves, a walk in pantry for storage and 2 finished spaces and powder room that can be a home business, nanny suite or anything your heart desires! Separate entrance on side of home really is the perfect set up for a home business! In addition, this fantastic house has a spacious shed, plenty of parking or even add a garage! The backyard is multi tiered and makes for great entertainment space with a wrap around deck and hot tub! Enter Rock Creek Park from the corner part of the back yard too! Less than 1 MILE TO SHADY GROVE METRO! Fresh Neutral paint and brand new carpet round off this ready to move in home!!
Location
State MD
County Montgomery
Zoning R200
Rooms
Basement Other
Interior
Interior Features Built-Ins, Carpet, Family Room Off Kitchen, Floor Plan - Traditional, Formal/Separate Dining Room, Kitchen - Eat-In, Kitchen - Table Space, Primary Bath(s), Pantry, Upgraded Countertops
Hot Water Electric
Heating Forced Air
Cooling Central A/C
Flooring Fully Carpeted, Ceramic Tile
Fireplaces Number 1
Fireplaces Type Brick, Mantel(s)
Equipment Dishwasher, Disposal, Dryer, Icemaker, Microwave, Refrigerator, Stainless Steel Appliances, Stove, Washer
Furnishings No
Fireplace Y
Window Features Energy Efficient,Replacement,Screens
Appliance Dishwasher, Disposal, Dryer, Icemaker, Microwave, Refrigerator, Stainless Steel Appliances, Stove, Washer
Heat Source Oil
Laundry Basement
Exterior
Exterior Feature Deck(s), Wrap Around
Utilities Available Cable TV Available
Waterfront N
Water Access N
View Trees/Woods
Roof Type Shingle
Accessibility None
Porch Deck(s), Wrap Around
Garage N
Building
Lot Description Backs - Parkland, Front Yard, Landscaping, Rear Yard
Story 3+
Sewer Public Sewer
Water Public
Architectural Style Colonial
Level or Stories 3+
Additional Building Above Grade, Below Grade
Structure Type Dry Wall
New Construction N
Schools
Elementary Schools Candlewood
Middle Schools Shady Grove
High Schools Col. Zadok Magruder
School District Montgomery County Public Schools
Others
Pets Allowed Y
Senior Community No
Tax ID 160400125667
Ownership Fee Simple
SqFt Source Assessor
Acceptable Financing Cash, Conventional, FHA, VA
Horse Property N
Listing Terms Cash, Conventional, FHA, VA
Financing Cash,Conventional,FHA,VA
Special Listing Condition Standard
Pets Description Cats OK, Dogs OK
Read Less Info
Want to know what your home might be worth? Contact us for a FREE valuation!

Our team is ready to help you sell your home for the highest possible price ASAP

Bought with Eileen M Criggar • RE/MAX Realty Centre, Inc.

"My job is to find and attract mastery-based agents to the office, protect the culture, and make sure everyone is happy! "






