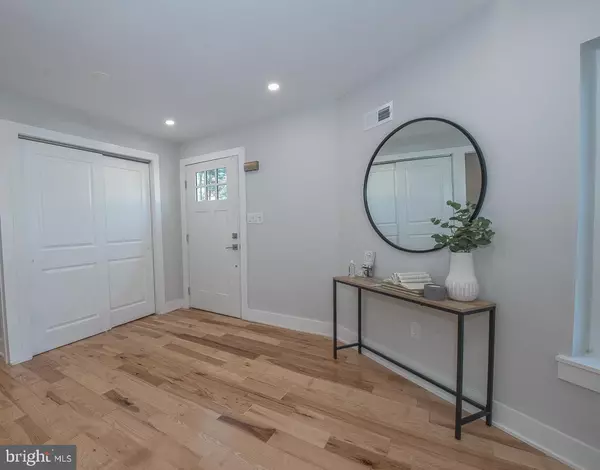$882,500
$899,990
1.9%For more information regarding the value of a property, please contact us for a free consultation.
4 Beds
4 Baths
3,992 SqFt
SOLD DATE : 01/29/2021
Key Details
Sold Price $882,500
Property Type Single Family Home
Sub Type Detached
Listing Status Sold
Purchase Type For Sale
Square Footage 3,992 sqft
Price per Sqft $221
Subdivision Indian Creek
MLS Listing ID PAMC678184
Sold Date 01/29/21
Style Contemporary
Bedrooms 4
Full Baths 3
Half Baths 1
HOA Y/N N
Abv Grd Liv Area 3,110
Originating Board BRIGHT
Year Built 1957
Annual Tax Amount $10,509
Tax Year 2020
Lot Size 0.328 Acres
Acres 0.33
Lot Dimensions 213.00 x 0.00
Property Description
Set on a quiet cul de sac, this stunning whole home luxury renovation offers an open floor plan with sunlit spaces, picture windows and every modern amenity. Total renovation includes, all new exterior and interior, and and gorgeous master suite addition. Ascend the dramatic lit front entry steps overlooking the sweeping lawn. As you walk through the door, you are greeted by the rustic hickory hardwood floors, wooded views from every window and sunlit spaces. This open floor plan provides flexible living, to the left as you enter, the great room provides multiple sitting areas, with ample room for a sectional to provide seating for all of your guests. Or take a seat by the wood-burning fireplace and enjoy the warmth and glow, and the wooded views, this space is open to the family room, dining room and the kitchen! Off the dining area access the expansive patio through the sliding glass doors, the slate patio is perfect for BBQing, al fresco dining, and just relaxing and enjoying the peaceful landscape and sounds of the babbling brook. The gourmet kitchen is an entertainer's dream, the centerpeice of this amazing kitche is a beautiful slate blue island with white quartz countertop and waterfall edge with seating for 4. The island has a built in wine fridge and microwave, it is not only beautiful, but truly functional. The kitchen has white cabinets, glass backsplash, high-end stainless steel appliances a professional hood, double wall oven and refrigerator with freezer drawer, just a few of the highlights. An office with picture window, a sizeable closet and a powder room, are conveniently located by the garage entrance and complete the first floor. Up the beautiful open staircase with wrought iron railing are four bedrooms and three full bathrooms. The Owners Suite is truly magnificent with windows on both sides providing an abundance of natural light, and a balcony for sitting and relaxing. A large custom outfitted walk-in closet leads you to the spa like bath that feels like it belongs in a luxury hotel. Enjoy the deep soaking tub overlooking the babbling brook, large walk-in shower with designer tile work and glass enclosure, and double vanity with touch sensitive mirrors. Down the hall is a princess suite large enough to accommodate a king sized bed, accompanied by a luxurious bathroom and access to the balcony. Two additional bedrooms and a shared hall bath with dual vanity and state of the art shower system with body sprays and soaking tub complete this level. In the finished lower level you will be pleasantly surprised with the tile floor and finished space that will easily accommodate a Playroom, home office, media room, or family room, you decide. A large laundry room and ample storage are also located in the lower level. Retreat to the expansive patio with metal railing, built-in flower beds, motion sensor lights, overlooking the stream for a relaxing morning coffee. Located in sought after Indian Creek neighborhood in Wynnewood this home's location is quiet and private and easy access to center city, public transportation, shops and restaurants. Don't miss your opportunity to own this stunning like-new home set on a quiet cul-de-sac street in Award Winning Lower Merion School District.
Location
State PA
County Montgomery
Area Lower Merion Twp (10640)
Zoning RESIDENTIAL
Rooms
Other Rooms Living Room, Dining Room, Primary Bedroom, Bedroom 2, Bedroom 3, Bedroom 4, Kitchen, Family Room, Great Room, Office, Half Bath
Basement Full, Daylight, Full, Connecting Stairway, Fully Finished
Interior
Interior Features Combination Dining/Living, Combination Kitchen/Dining, Dining Area, Family Room Off Kitchen, Floor Plan - Open, Kitchen - Eat-In, Kitchen - Gourmet, Kitchen - Island, Recessed Lighting, Soaking Tub, Stall Shower, Tub Shower, Upgraded Countertops, Walk-in Closet(s), Wood Floors
Hot Water Natural Gas
Heating Forced Air
Cooling Central A/C
Flooring Hardwood, Ceramic Tile
Fireplaces Number 1
Fireplaces Type Brick, Wood
Equipment Built-In Microwave, Cooktop, Dishwasher, Disposal, Exhaust Fan, Oven - Double, Oven - Self Cleaning, Oven - Wall, Range Hood, Refrigerator, Stainless Steel Appliances, Washer/Dryer Hookups Only, Water Heater
Fireplace Y
Window Features Casement,Double Hung,Double Pane
Appliance Built-In Microwave, Cooktop, Dishwasher, Disposal, Exhaust Fan, Oven - Double, Oven - Self Cleaning, Oven - Wall, Range Hood, Refrigerator, Stainless Steel Appliances, Washer/Dryer Hookups Only, Water Heater
Heat Source Natural Gas
Laundry Lower Floor
Exterior
Exterior Feature Patio(s)
Garage Inside Access
Garage Spaces 1.0
Utilities Available Cable TV
Waterfront N
Water Access N
View Garden/Lawn, Creek/Stream
Roof Type Flat
Accessibility None
Porch Patio(s)
Parking Type Attached Garage
Attached Garage 1
Total Parking Spaces 1
Garage Y
Building
Lot Description Partly Wooded, Stream/Creek, Trees/Wooded, Rip-Rapped
Story 2
Foundation Block
Sewer Public Sewer
Water Public
Architectural Style Contemporary
Level or Stories 2
Additional Building Above Grade, Below Grade
New Construction Y
Schools
Elementary Schools Penn Wynne
Middle Schools Bala Cynwyd
High Schools Lower Merion
School District Lower Merion
Others
Senior Community No
Tax ID 40-00-26596-004
Ownership Fee Simple
SqFt Source Assessor
Horse Property N
Special Listing Condition Standard
Read Less Info
Want to know what your home might be worth? Contact us for a FREE valuation!

Our team is ready to help you sell your home for the highest possible price ASAP

Bought with Anthony DeSanctis • RE/MAX Professional Realty

"My job is to find and attract mastery-based agents to the office, protect the culture, and make sure everyone is happy! "






