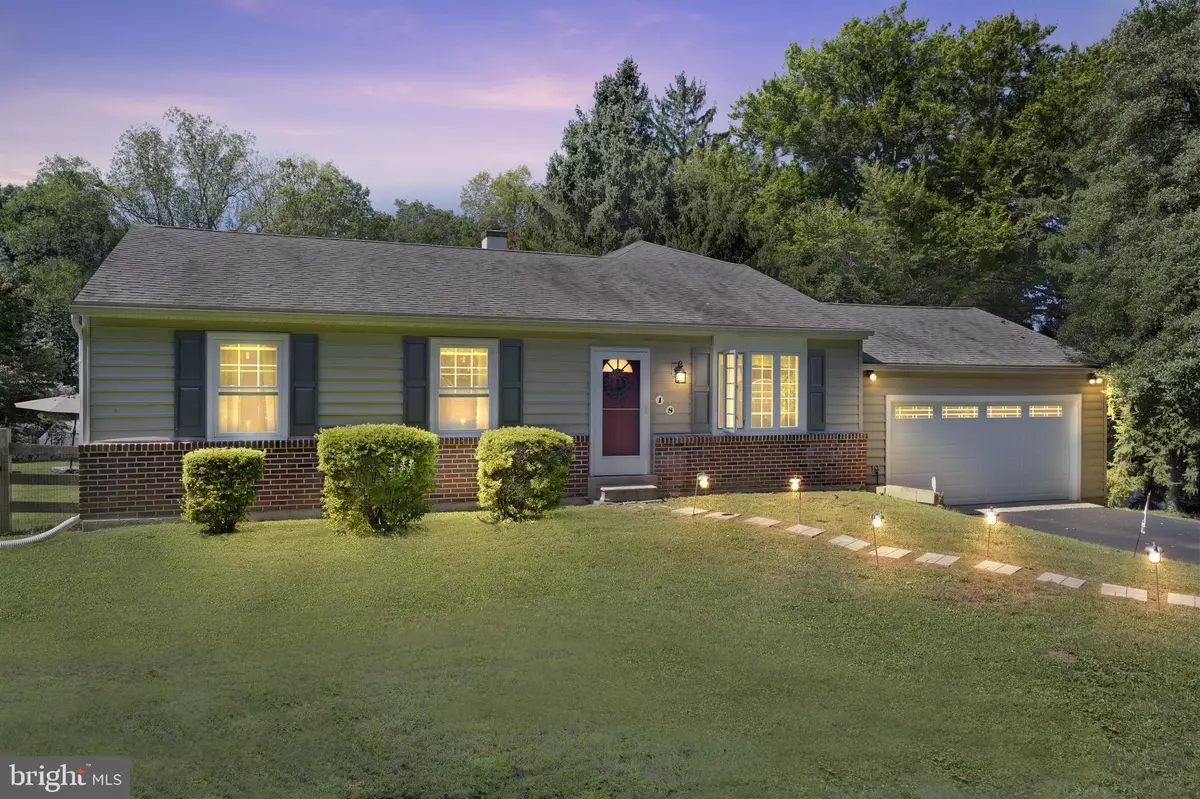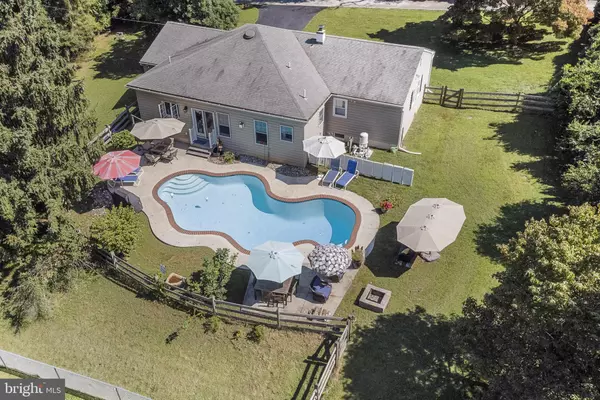$516,000
$469,900
9.8%For more information regarding the value of a property, please contact us for a free consultation.
3 Beds
2 Baths
1,590 SqFt
SOLD DATE : 11/01/2022
Key Details
Sold Price $516,000
Property Type Single Family Home
Sub Type Detached
Listing Status Sold
Purchase Type For Sale
Square Footage 1,590 sqft
Price per Sqft $324
Subdivision None Available
MLS Listing ID PACT2032946
Sold Date 11/01/22
Style Ranch/Rambler
Bedrooms 3
Full Baths 1
Half Baths 1
HOA Y/N N
Abv Grd Liv Area 1,590
Originating Board BRIGHT
Year Built 1970
Annual Tax Amount $4,442
Tax Year 2022
Lot Size 0.361 Acres
Acres 0.36
Lot Dimensions 0.00 x 0.00
Property Description
This a hidden GEM!!! Off the beaten path and tucked away, yet convenient as could be! I know it may look ordinary from the street, I can assure this home is not ordinary and you will be surprised at just how extraordinary it is. Enter through the formal living room with large bay window your eye is drawn straight through to the charming country dining room, and then to the kitchen. And that's where you fall in love. In 2012 the seller's put a rear addition that is to die for. Step down from the formal dining room to the gorgeous custom gourmet kitchen with endless counterspace, cabinet space galore, large island, stainless appliances, and an induction range. The kitchen opens to the breakfast area and den area centered on the gas fireplace with stacked stone surround and features great views of the pool throughout this area. This rear addition is an expansive area providing a great gathering and entertaining space with French doors to the pool area. The rear addition also features a powder room and full laundry. The main level of the home is completed by a large main bedroom and 2 guest bedrooms. The large main bathroom has been updated with luxury vinyl plank flooring and a custom vanity. The lower level has a finished rec room and office but still provides great storage space in the unfinished area. The two car attached garage also provides more great storage. They say the best things come in small packages, well if so this home knocks it out of the ballpark. Don't take my word for it, check it out yourself! The sale includes 2 tax parcels 53-06G-0016.0100 &53-06G-0016 for a total of .4352 acres and total taxes of $5478.
Location
State PA
County Chester
Area East Goshen Twp (10353)
Zoning R10 RES: 1 FAM
Rooms
Basement Full, Partially Finished
Main Level Bedrooms 3
Interior
Interior Features Breakfast Area, Carpet, Entry Level Bedroom, Family Room Off Kitchen, Formal/Separate Dining Room, Kitchen - Eat-In, Kitchen - Country, Kitchen - Gourmet, Kitchen - Island, Recessed Lighting, Tub Shower, Upgraded Countertops
Hot Water S/W Changeover, Oil
Heating Baseboard - Hot Water
Cooling Central A/C
Flooring Carpet, Hardwood
Fireplaces Number 1
Fireplaces Type Gas/Propane
Equipment Dishwasher, Disposal, Dryer - Electric, Dryer - Front Loading, Extra Refrigerator/Freezer, Microwave, Oven/Range - Electric, Refrigerator, Stainless Steel Appliances, Washer - Front Loading
Fireplace Y
Appliance Dishwasher, Disposal, Dryer - Electric, Dryer - Front Loading, Extra Refrigerator/Freezer, Microwave, Oven/Range - Electric, Refrigerator, Stainless Steel Appliances, Washer - Front Loading
Heat Source Oil
Laundry Main Floor
Exterior
Parking Features Garage - Front Entry, Garage Door Opener, Oversized
Garage Spaces 6.0
Pool Gunite, Fenced, In Ground
Water Access N
Roof Type Asphalt
Accessibility None
Attached Garage 2
Total Parking Spaces 6
Garage Y
Building
Story 1
Foundation Block
Sewer Public Sewer
Water Public
Architectural Style Ranch/Rambler
Level or Stories 1
Additional Building Above Grade, Below Grade
New Construction N
Schools
Elementary Schools Penn Wood
Middle Schools Stetson
High Schools West Chester Bayard Rustin
School District West Chester Area
Others
Senior Community No
Tax ID 53-06G-0016
Ownership Fee Simple
SqFt Source Assessor
Horse Property N
Special Listing Condition Standard
Read Less Info
Want to know what your home might be worth? Contact us for a FREE valuation!

Our team is ready to help you sell your home for the highest possible price ASAP

Bought with Stacey L Morrison • EXP Realty, LLC
"My job is to find and attract mastery-based agents to the office, protect the culture, and make sure everyone is happy! "






