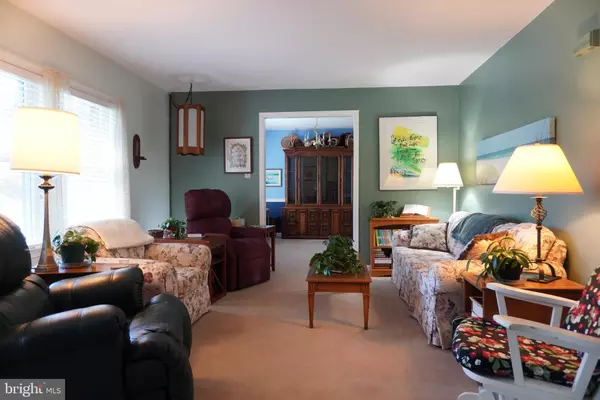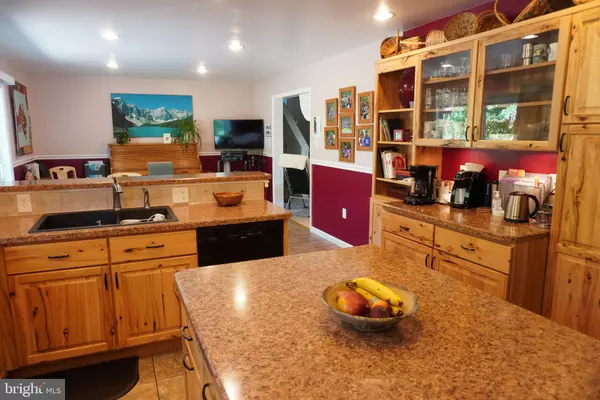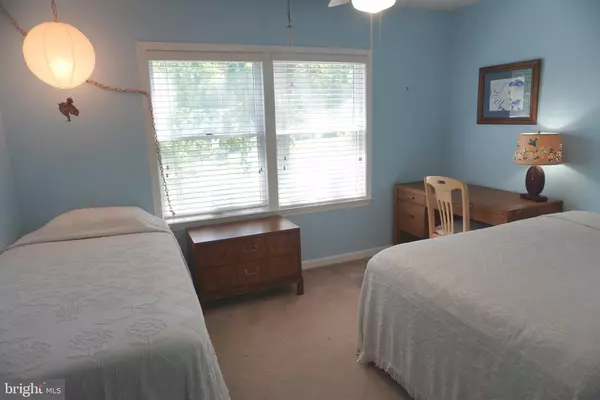$482,000
$500,000
3.6%For more information regarding the value of a property, please contact us for a free consultation.
3 Beds
3 Baths
2,700 SqFt
SOLD DATE : 08/11/2021
Key Details
Sold Price $482,000
Property Type Single Family Home
Sub Type Detached
Listing Status Sold
Purchase Type For Sale
Square Footage 2,700 sqft
Price per Sqft $178
Subdivision None Available
MLS Listing ID MDPG2001268
Sold Date 08/11/21
Style Bi-level
Bedrooms 3
Full Baths 3
HOA Y/N N
Abv Grd Liv Area 2,700
Originating Board BRIGHT
Year Built 1991
Annual Tax Amount $6,405
Tax Year 2020
Lot Size 0.334 Acres
Acres 0.33
Property Description
Location and condition set this one apart. No-through-traffic street preserves the peace and quiet and the excellent upkeep and upgrades will enhance day-to-day life at home. The multi-level floor plan offers surprising space and separation. The main level has great flow between the formal living and dining rooms and the spacious updated eat-in-kitchen, as well as easy access to the rear deck with awning. Happy hosts rejoice!
The kitchen was remodeled by the current owners to include gorgeous Hickory cabinets and more than ample counter space. The island is an excellent prep work area for baking and cooking.
The upper level features two bedrooms, a hall bath and a large, nicely-appointed master suite, complete with 'walk-in' closet, Jacuzzi soaking tub and glass-enclosed shower.
Lower level office/study is perfect for WFH or guest bedroom. The large craft room was once two sleeping rooms. This flexible space would be great for a playroom, game room, TV room/home theater, etc.
The back yard offers a lovely blend of sun and shade. The deck is made of engineered lumber, for years of low-maintenance enjoyment. Two sheds house the outdoor equipment and seasonal needs.
The raised-bed 'kitchen' garden is ingeniously incorporated at a comfortable height - at the top of a short retaining wall. The oversized garage is designed to accommodate longer vehicles or provide extra space for bikes, toys and tools.
Solar panels reduce electric costs.
Location
State MD
County Prince Georges
Zoning RA
Direction Southeast
Rooms
Other Rooms Living Room, Dining Room, Primary Bedroom, Kitchen, Office, Hobby Room, Additional Bedroom
Basement Daylight, Partial
Interior
Interior Features Ceiling Fan(s), Combination Kitchen/Dining, Formal/Separate Dining Room, Walk-in Closet(s), Window Treatments, Carpet
Hot Water Natural Gas
Heating Forced Air
Cooling Central A/C
Flooring Carpet, Laminated
Equipment Dishwasher, Dryer, Icemaker, Oven - Wall, Oven - Single, Range Hood, Refrigerator, Washer, Water Heater
Furnishings No
Fireplace N
Appliance Dishwasher, Dryer, Icemaker, Oven - Wall, Oven - Single, Range Hood, Refrigerator, Washer, Water Heater
Heat Source Natural Gas
Laundry Basement
Exterior
Exterior Feature Deck(s)
Parking Features Garage - Front Entry, Garage Door Opener, Inside Access, Other
Garage Spaces 2.0
Water Access N
View Street
Roof Type Asphalt
Accessibility None
Porch Deck(s)
Road Frontage Public
Attached Garage 2
Total Parking Spaces 2
Garage Y
Building
Story 3
Foundation Block
Sewer Public Sewer
Water Public
Architectural Style Bi-level
Level or Stories 3
Additional Building Above Grade, Below Grade
Structure Type Dry Wall
New Construction N
Schools
School District Prince George'S County Public Schools
Others
Senior Community No
Tax ID 17070656785
Ownership Fee Simple
SqFt Source Assessor
Acceptable Financing Negotiable
Horse Property N
Listing Terms Negotiable
Financing Negotiable
Special Listing Condition Standard
Read Less Info
Want to know what your home might be worth? Contact us for a FREE valuation!

Our team is ready to help you sell your home for the highest possible price ASAP

Bought with Devika Kalasa • Fathom Realty MD, LLC

"My job is to find and attract mastery-based agents to the office, protect the culture, and make sure everyone is happy! "






