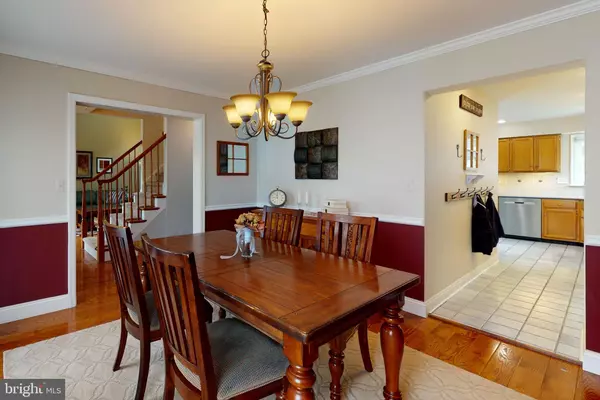$400,000
$375,000
6.7%For more information regarding the value of a property, please contact us for a free consultation.
3 Beds
3 Baths
1,944 SqFt
SOLD DATE : 07/30/2020
Key Details
Sold Price $400,000
Property Type Single Family Home
Sub Type Detached
Listing Status Sold
Purchase Type For Sale
Square Footage 1,944 sqft
Price per Sqft $205
Subdivision University Woods
MLS Listing ID NJME295124
Sold Date 07/30/20
Style Colonial
Bedrooms 3
Full Baths 2
Half Baths 1
HOA Y/N N
Abv Grd Liv Area 1,944
Originating Board BRIGHT
Year Built 1991
Annual Tax Amount $10,322
Tax Year 2019
Lot Size 0.337 Acres
Acres 0.34
Lot Dimensions 93.00 x 158.00
Property Description
Owners have received offers and are asking that all offers be in by 5:00 Monday, 5/11/2020.Lovingly maintained and improved, this three, potentially four bedroom home sits on the ideal flat, interior lot. The current owners use only natural products, so the property has been pesticide free for 15 years and a great sunny place for vegetable gardening. From driveway to the inside spaces, this home feels like a "hug" from your first experience. The charming exterior of stone and stucco is enhanced by a Mission style front door and welcomes you into a foyer that hints at what you'll find beyond. Gleaming hardwood floors, cathedral ceiling Living Room with skylight, formal Dining Room and a Kitchen adjacent to a well proportioned Family Room. For added play space, there's a finished basement with plenty of expansion room for further finishing or for storage. Upstairs, through double doors is a large Master Bedroom with walk-in closet and spa style bathroom featuring a soaking tub, stall shower and double sinks. Two more bedrooms with recessed lighting and ceiling fans, laundry and a remodeled hall bath complete this level. In the two car garage, you will find pull down stairs which lead to a large attic space. Currently used for extra storage, it could also become the fourth bedroom which would join the the second level via the upstairs hallway. A whole house water filter and air exchanger add to the healthy lifestyle enjoyed in the home. Just minutes from the Hamilton train station, Grounds for Sculpture, RWJ Health and Wellness Center, Mercer County Park and Rt.295, the community is centrally located highly prized. Updates include: Pella windows on the sides and back of the house, (2010 Furnace, roof, skylight, water heater,) Kitchen updates: recessed lighting, under cabinet lighting, tiled backsplash
Location
State NJ
County Mercer
Area Hamilton Twp (21103)
Zoning RESIDENTIAL
Rooms
Other Rooms Living Room, Dining Room, Primary Bedroom, Bedroom 2, Bedroom 3, Kitchen, Family Room, Basement, Laundry, Primary Bathroom, Full Bath
Basement Full, Partially Finished, Poured Concrete
Interior
Interior Features Attic/House Fan, Crown Moldings, Family Room Off Kitchen, Formal/Separate Dining Room, Kitchen - Eat-In, Pantry, Recessed Lighting, Skylight(s), Water Treat System, Wood Floors
Heating Forced Air
Cooling Central A/C
Flooring Hardwood, Carpet, Ceramic Tile
Equipment Dishwasher, Dryer, Oven/Range - Gas, Range Hood, Refrigerator, Stainless Steel Appliances
Fireplace N
Appliance Dishwasher, Dryer, Oven/Range - Gas, Range Hood, Refrigerator, Stainless Steel Appliances
Heat Source Natural Gas
Laundry Upper Floor
Exterior
Exterior Feature Patio(s)
Parking Features Additional Storage Area, Built In, Garage - Front Entry, Garage Door Opener
Garage Spaces 2.0
Water Access N
Roof Type Architectural Shingle
Accessibility None
Porch Patio(s)
Attached Garage 2
Total Parking Spaces 2
Garage Y
Building
Story 2
Sewer Public Sewer
Water Public
Architectural Style Colonial
Level or Stories 2
Additional Building Above Grade, Below Grade
New Construction N
Schools
Elementary Schools University Heights
Middle Schools Crockett
High Schools Hamilton North-Nottingham H.S.
School District Hamilton Township
Others
Senior Community No
Tax ID 03-01565-00018
Ownership Fee Simple
SqFt Source Assessor
Acceptable Financing Cash, Conventional
Listing Terms Cash, Conventional
Financing Cash,Conventional
Special Listing Condition Standard
Read Less Info
Want to know what your home might be worth? Contact us for a FREE valuation!

Our team is ready to help you sell your home for the highest possible price ASAP

Bought with Vanessa A Stefanics • RE/MAX Tri County

"My job is to find and attract mastery-based agents to the office, protect the culture, and make sure everyone is happy! "






