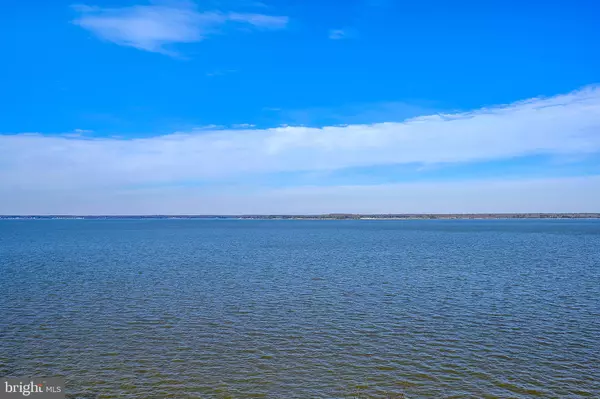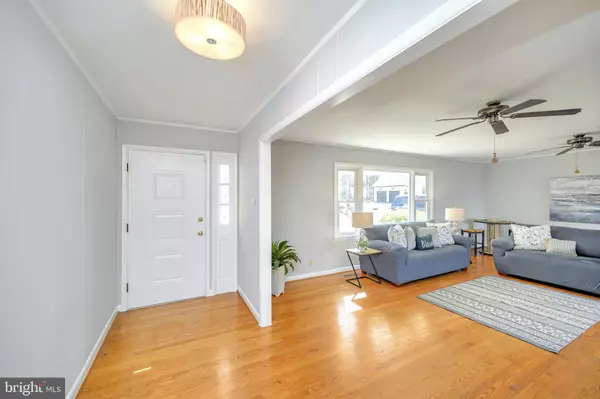$555,000
$499,900
11.0%For more information regarding the value of a property, please contact us for a free consultation.
4 Beds
3 Baths
2,440 SqFt
SOLD DATE : 03/19/2021
Key Details
Sold Price $555,000
Property Type Single Family Home
Sub Type Detached
Listing Status Sold
Purchase Type For Sale
Square Footage 2,440 sqft
Price per Sqft $227
Subdivision Woodstock
MLS Listing ID VAKG120802
Sold Date 03/19/21
Style Raised Ranch/Rambler
Bedrooms 4
Full Baths 3
HOA Y/N N
Abv Grd Liv Area 1,740
Originating Board BRIGHT
Year Built 1970
Annual Tax Amount $3,443
Tax Year 2020
Lot Size 5.310 Acres
Acres 5.31
Property Description
**MULTIPLE OFFERS RECEIVED-OFFER DEADLINE FOR HIGHEST & BEST IS MON, FEB 22nd by 9AM** WATERFRONT ON THE POTOMAC! Waterfront home on 5+acres is waiting to become your next home, vacation/weekend getaway, or an Airbnb. As soon as you turn into the driveway leading up to the home, the water view greets you. Freshly painted ceilings, walls, trim and doors throughout. HVAC-2012, Roof with architectural shingles- 2016, Basement windows replaced in 2015 , huge shed on the property that would make a great workshop or for storage, updated kitchen with cabinets and Corian countertops and appliances in 2011- french drains added around property around 2010. Come see the views of the Potomac and tranquil setting and all this home has to offer.
Location
State VA
County King George
Zoning A-2
Rooms
Other Rooms Living Room, Primary Bedroom, Bedroom 2, Bedroom 3, Bedroom 4, Kitchen, Foyer, Breakfast Room, Recreation Room, Storage Room, Bathroom 1, Bathroom 3, Attic, Primary Bathroom
Basement Full, Outside Entrance, Partially Finished, Workshop, Connecting Stairway
Main Level Bedrooms 3
Interior
Interior Features Attic, Breakfast Area, Ceiling Fan(s), Central Vacuum, Combination Kitchen/Dining, Entry Level Bedroom, Pantry, Primary Bath(s), Tub Shower, Wood Floors
Hot Water Tankless, Propane
Heating Heat Pump(s)
Cooling Ceiling Fan(s), Programmable Thermostat, Central A/C
Flooring Ceramic Tile, Vinyl, Wood
Fireplaces Number 1
Fireplaces Type Brick, Gas/Propane, Mantel(s)
Equipment Central Vacuum, Dishwasher, Dryer - Electric, Microwave, Oven/Range - Gas, Range Hood, Refrigerator, Washer, Water Heater - Tankless, Water Dispenser
Furnishings No
Fireplace Y
Appliance Central Vacuum, Dishwasher, Dryer - Electric, Microwave, Oven/Range - Gas, Range Hood, Refrigerator, Washer, Water Heater - Tankless, Water Dispenser
Heat Source Electric
Laundry Main Floor, Washer In Unit, Dryer In Unit
Exterior
Exterior Feature Porch(es)
Garage Spaces 2.0
Waterfront Y
Water Access Y
View River
Roof Type Architectural Shingle
Accessibility None
Porch Porch(es)
Parking Type Driveway, Attached Carport
Total Parking Spaces 2
Garage N
Building
Lot Description Partly Wooded, Cleared
Story 2
Foundation Block
Sewer On Site Septic
Water Well
Architectural Style Raised Ranch/Rambler
Level or Stories 2
Additional Building Above Grade, Below Grade
Structure Type Paneled Walls
New Construction N
Schools
School District King George County Schools
Others
Senior Community No
Tax ID 1A-1-6
Ownership Fee Simple
SqFt Source Estimated
Security Features Security System
Acceptable Financing Cash, Conventional, FHA, Rural Development, USDA, VA, VHDA
Listing Terms Cash, Conventional, FHA, Rural Development, USDA, VA, VHDA
Financing Cash,Conventional,FHA,Rural Development,USDA,VA,VHDA
Special Listing Condition Standard
Read Less Info
Want to know what your home might be worth? Contact us for a FREE valuation!

Our team is ready to help you sell your home for the highest possible price ASAP

Bought with Mackenzie Kate Horne • McEnearney Associates, Inc.

"My job is to find and attract mastery-based agents to the office, protect the culture, and make sure everyone is happy! "






