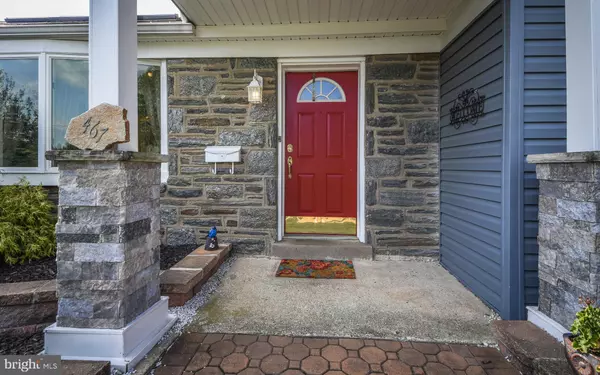$585,000
$575,000
1.7%For more information regarding the value of a property, please contact us for a free consultation.
5 Beds
3 Baths
2,880 SqFt
SOLD DATE : 11/02/2020
Key Details
Sold Price $585,000
Property Type Single Family Home
Sub Type Detached
Listing Status Sold
Purchase Type For Sale
Square Footage 2,880 sqft
Price per Sqft $203
Subdivision Southampton Hghts
MLS Listing ID PABU506018
Sold Date 11/02/20
Style Colonial
Bedrooms 5
Full Baths 2
Half Baths 1
HOA Y/N N
Abv Grd Liv Area 2,880
Originating Board BRIGHT
Year Built 1953
Annual Tax Amount $6,857
Tax Year 2020
Lot Size 0.420 Acres
Acres 0.42
Lot Dimensions 101.00 x 181.00
Property Description
467 Rick Rd a fabulously renovated 5 bedroom, 2.5 bath home is nestled on a quiet street in the Southampton Terrace neighborhood within the Centennial School District. The entire exterior has new siding and stonework. A covered porch welcomes you in showcasing hardwood floors throughout, a dining area with exposed beams and stone clad wood burning fireplace. Move seamlessly into the kitchen featuring granite counters and island, recipe/desk station, built in microwave, stainless steel appliances, double sink, vaulted ceilings, breakfast area and skylights. Access to a covered patio and pool make entertaining a breeze! A family room with gas fireplace, wainscoting and french doors also lead out to the pool. This main floor additionally has two bedrooms, full bath, laundry and powder room perfect for guests and/or an in law suite. Upstairs are three bedrooms. A beautifully renovated massive bathroom boasts stone/pebble walk in shower, vaulted ceilings, stand alone tub, dual sinks and water closet. The master bedroom has wood floors, walk in closet, skylights, gas fireplace and vaulted ceilings. This home has two basements, one is finished, the other ideal for storage. The backyard is fully fenced and features a heated in ground pool surrounded by custom stamped concrete, hot tub, koi pond, covered patio with surround sound and skylights, several seating areas and retractable awning. This home has solar panels which are owned, 4 fireplaces, propane, large attic with access through the master walk in closet for storage, and so much more. Make your appointment today to see this wonderful home!
Location
State PA
County Bucks
Area Upper Southampton Twp (10148)
Zoning R2
Rooms
Other Rooms Dining Room, Primary Bedroom, Bedroom 2, Bedroom 3, Bedroom 4, Kitchen, Family Room, Basement, Bedroom 1, Primary Bathroom
Basement Full
Main Level Bedrooms 2
Interior
Interior Features Breakfast Area, Ceiling Fan(s), Combination Kitchen/Dining, Crown Moldings, Dining Area, Entry Level Bedroom, Exposed Beams, Kitchen - Eat-In, Kitchen - Island, Kitchen - Table Space, Primary Bath(s), Recessed Lighting, Skylight(s), Soaking Tub, Wainscotting, Walk-in Closet(s), Wood Floors
Hot Water Propane
Heating Forced Air
Cooling Central A/C
Fireplaces Number 4
Fireplaces Type Electric, Gas/Propane, Insert, Mantel(s), Stone, Wood
Equipment Built-In Microwave, Cooktop, Dishwasher, Dryer, Oven - Wall, Range Hood, Refrigerator, Stainless Steel Appliances, Washer
Fireplace Y
Window Features Bay/Bow,Casement,Double Hung
Appliance Built-In Microwave, Cooktop, Dishwasher, Dryer, Oven - Wall, Range Hood, Refrigerator, Stainless Steel Appliances, Washer
Heat Source Propane - Owned
Laundry Main Floor
Exterior
Exterior Feature Deck(s), Patio(s), Porch(es)
Parking Features Inside Access, Garage Door Opener
Garage Spaces 2.0
Pool In Ground, Heated, Pool/Spa Combo
Water Access N
Accessibility None
Porch Deck(s), Patio(s), Porch(es)
Attached Garage 2
Total Parking Spaces 2
Garage Y
Building
Story 2
Sewer Public Sewer
Water Public
Architectural Style Colonial
Level or Stories 2
Additional Building Above Grade, Below Grade
New Construction N
Schools
School District Centennial
Others
Senior Community No
Tax ID 48-006-018
Ownership Fee Simple
SqFt Source Assessor
Special Listing Condition Standard
Read Less Info
Want to know what your home might be worth? Contact us for a FREE valuation!

Our team is ready to help you sell your home for the highest possible price ASAP

Bought with Joan Kamens • Coldwell Banker Hearthside

"My job is to find and attract mastery-based agents to the office, protect the culture, and make sure everyone is happy! "






