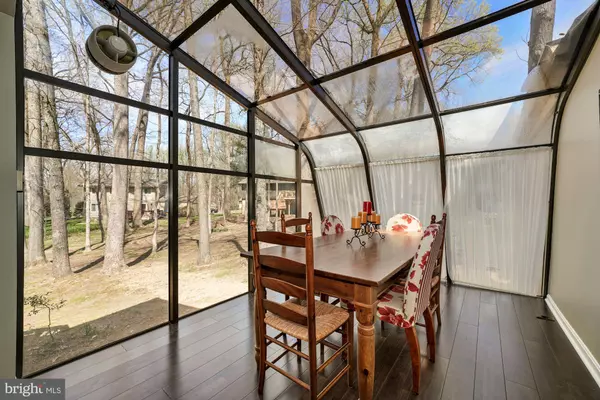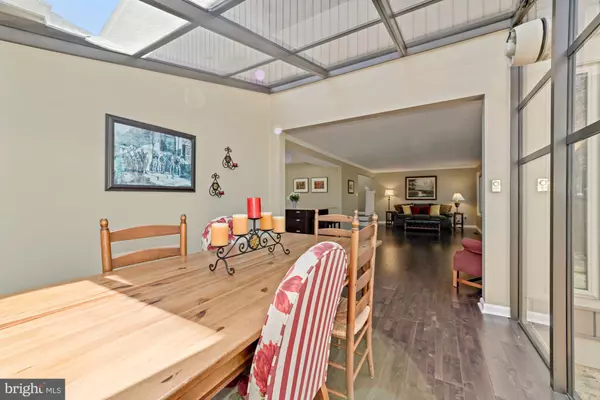$750,000
$649,900
15.4%For more information regarding the value of a property, please contact us for a free consultation.
4 Beds
4 Baths
2,248 SqFt
SOLD DATE : 06/04/2021
Key Details
Sold Price $750,000
Property Type Single Family Home
Sub Type Detached
Listing Status Sold
Purchase Type For Sale
Square Footage 2,248 sqft
Price per Sqft $333
Subdivision Dufief
MLS Listing ID MDMC752836
Sold Date 06/04/21
Style Mid-Century Modern
Bedrooms 4
Full Baths 3
Half Baths 1
HOA Fees $18/ann
HOA Y/N Y
Abv Grd Liv Area 1,600
Originating Board BRIGHT
Year Built 1973
Annual Tax Amount $5,664
Tax Year 2021
Lot Size 0.256 Acres
Acres 0.26
Property Description
Updated to Perfection!! Beautiful mid-century modern home with 4 bedrooms and 3.5 bathrooms. Located on a .26 acre lot in sought-after Dufief neighborhood with wooded park views!!! Blocks away from Dufief Elementary School. Located in the nationally top-ranked Wootton High School Cluster. This gorgeous home has been meticulously maintained with many recent updates!! The main level of the home has an open floor plan that adjoins the kitchen, living room, and a stunningly unique glass-enclosed atrium/dining room, with updated gleaming hardwood floors throughout and a half bath. The modernized gourmet kitchen offers newer stainless steel appliances with a stainless steel farm sink and a spacious granite center island with plenty of storage. Perfect for Entertaining! The living room and the glass-enclosed atrium/dining room opens to a large oversized deck to enjoy nature with wooded views!! The upper level of the home has 3 bedrooms with a renovated primary full bath and an upper-level full bath. The lower level has a spacious walk-out family room with a fireplace, a bedroom with a full bath, and a laundry room. Many other updated features include... windows, architectural roof, gutters, and siding. Community features include a tot lots playground and a wonderful neighborhood pond connecting hiking /biking trails throughout Muddy Branch trail and stream. Minutes away from I-270, ICC, Rio, Kentlands, numerous restaurants, shops, Shady Grove Hospital, CVS, and Trader Joe's.
Location
State MD
County Montgomery
Zoning R200
Rooms
Other Rooms Living Room, Dining Room, Primary Bedroom, Bedroom 2, Bedroom 3, Bedroom 4, Kitchen, Family Room, Full Bath, Half Bath
Basement Daylight, Full, Heated, Improved, Outside Entrance, Walkout Level, Windows
Interior
Interior Features Breakfast Area, Carpet, Ceiling Fan(s), Combination Dining/Living, Combination Kitchen/Dining, Combination Kitchen/Living, Dining Area, Floor Plan - Open, Kitchen - Eat-In, Kitchen - Gourmet, Kitchen - Island, Primary Bath(s), Recessed Lighting, Walk-in Closet(s), Wood Floors
Hot Water Electric
Heating Forced Air
Cooling Central A/C, Ceiling Fan(s)
Flooring Hardwood, Carpet, Ceramic Tile
Fireplaces Number 1
Fireplaces Type Electric
Equipment Built-In Microwave, Dishwasher, Disposal, Dryer - Electric, Exhaust Fan, Oven/Range - Electric, Stainless Steel Appliances, Washer, Water Heater
Fireplace Y
Window Features Atrium,Casement
Appliance Built-In Microwave, Dishwasher, Disposal, Dryer - Electric, Exhaust Fan, Oven/Range - Electric, Stainless Steel Appliances, Washer, Water Heater
Heat Source Electric
Laundry Has Laundry
Exterior
Exterior Feature Deck(s)
Garage Garage - Front Entry, Garage Door Opener, Inside Access
Garage Spaces 4.0
Amenities Available Common Grounds, Tot Lots/Playground, Water/Lake Privileges
Waterfront N
Water Access N
View Trees/Woods
Roof Type Asphalt
Accessibility None
Porch Deck(s)
Parking Type Attached Garage, Driveway
Attached Garage 2
Total Parking Spaces 4
Garage Y
Building
Lot Description Backs - Parkland, Backs to Trees, Landscaping, No Thru Street, Rear Yard, Trees/Wooded
Story 3
Sewer Public Sewer
Water Public
Architectural Style Mid-Century Modern
Level or Stories 3
Additional Building Above Grade, Below Grade
Structure Type Dry Wall
New Construction N
Schools
Middle Schools Robert Frost
High Schools Thomas S. Wootton
School District Montgomery County Public Schools
Others
Pets Allowed Y
HOA Fee Include Common Area Maintenance
Senior Community No
Tax ID 160601480862
Ownership Fee Simple
SqFt Source Assessor
Security Features Smoke Detector
Acceptable Financing Contract, Cash, Conventional, FHA, VA
Horse Property N
Listing Terms Contract, Cash, Conventional, FHA, VA
Financing Contract,Cash,Conventional,FHA,VA
Special Listing Condition Standard
Pets Description No Pet Restrictions
Read Less Info
Want to know what your home might be worth? Contact us for a FREE valuation!

Our team is ready to help you sell your home for the highest possible price ASAP

Bought with Daren E Phillips • Compass

"My job is to find and attract mastery-based agents to the office, protect the culture, and make sure everyone is happy! "






