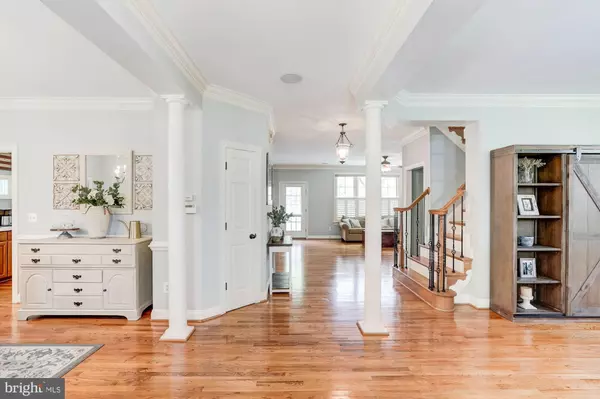$575,750
$580,000
0.7%For more information regarding the value of a property, please contact us for a free consultation.
4 Beds
4 Baths
3,150 SqFt
SOLD DATE : 06/19/2020
Key Details
Sold Price $575,750
Property Type Single Family Home
Sub Type Detached
Listing Status Sold
Purchase Type For Sale
Square Footage 3,150 sqft
Price per Sqft $182
Subdivision Courts Of St Francis
MLS Listing ID VALO410574
Sold Date 06/19/20
Style Colonial
Bedrooms 4
Full Baths 3
Half Baths 1
HOA Fees $53
HOA Y/N Y
Abv Grd Liv Area 2,520
Originating Board BRIGHT
Year Built 2004
Annual Tax Amount $6,327
Tax Year 2020
Lot Size 6,098 Sqft
Acres 0.14
Property Description
Welcome home to Desales Drive. You will enjoy the park-like setting in the highly sought after Courts of St Francis, located right on the Green open space. This Hardiplank sided colonial with inviting front porch covered with a metal roof, features a timeless farmhouse look in a gorgeous neighborhood with a convenient location. You will love the mature landscaping, brick walkways, and fenced-in backyard. When you enter the home, you will notice the gleaming hardwood floors which run continuously on the main and upper levels, the open concept living, and plantation shutters. The kitchen has gorgeous cherry cabinets, tons of natural light, SS appliances, and gas cooking. The living room has a gas fireplace and is open to the kitchen space. The upper level has a large hallway/bonus space, 2 large bedrooms that share a jack and hill bathroom (updated April 2020), a laundry room, and a vaulted ceiling in the master bedroom and updated master bathroom, walk-in closet with a custom closet organizer. The lower level is completely finished with a bonus room, full bath, and recreation room with an exterior door that walks up to the back yard. This one is a beauty!
Location
State VA
County Loudoun
Zoning 01
Rooms
Basement Full
Interior
Interior Features Carpet, Ceiling Fan(s), Dining Area, Family Room Off Kitchen, Kitchen - Table Space, Primary Bath(s), Pantry, Wood Floors
Hot Water Bottled Gas
Heating Forced Air
Cooling Central A/C
Fireplaces Number 1
Equipment Built-In Microwave, Dishwasher, Disposal, Dryer, Icemaker, Refrigerator, Cooktop, Water Heater, Oven - Wall
Fireplace Y
Appliance Built-In Microwave, Dishwasher, Disposal, Dryer, Icemaker, Refrigerator, Cooktop, Water Heater, Oven - Wall
Heat Source Propane - Leased
Exterior
Garage Oversized
Garage Spaces 2.0
Waterfront N
Water Access N
Accessibility None
Parking Type Detached Garage
Total Parking Spaces 2
Garage Y
Building
Story 3+
Sewer Public Septic, Public Sewer
Water Public
Architectural Style Colonial
Level or Stories 3+
Additional Building Above Grade, Below Grade
New Construction N
Schools
High Schools Loudoun Valley
School District Loudoun County Public Schools
Others
Senior Community No
Tax ID 488288349000
Ownership Fee Simple
SqFt Source Assessor
Acceptable Financing Cash, Conventional, VA
Listing Terms Cash, Conventional, VA
Financing Cash,Conventional,VA
Special Listing Condition Standard
Read Less Info
Want to know what your home might be worth? Contact us for a FREE valuation!

Our team is ready to help you sell your home for the highest possible price ASAP

Bought with Jeddie R Busch • Coldwell Banker Realty

"My job is to find and attract mastery-based agents to the office, protect the culture, and make sure everyone is happy! "






