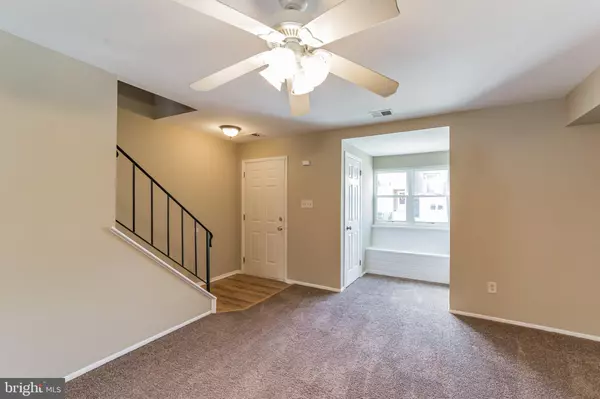$268,000
$264,900
1.2%For more information regarding the value of a property, please contact us for a free consultation.
3 Beds
3 Baths
1,300 SqFt
SOLD DATE : 05/19/2021
Key Details
Sold Price $268,000
Property Type Townhouse
Sub Type Interior Row/Townhouse
Listing Status Sold
Purchase Type For Sale
Square Footage 1,300 sqft
Price per Sqft $206
Subdivision Bryn Erin
MLS Listing ID PACT533476
Sold Date 05/19/21
Style Traditional
Bedrooms 3
Full Baths 2
Half Baths 1
HOA Y/N N
Abv Grd Liv Area 1,300
Originating Board BRIGHT
Year Built 1985
Annual Tax Amount $2,403
Tax Year 2020
Lot Size 1,800 Sqft
Acres 0.04
Lot Dimensions 0.00 x 0.00
Property Description
Welcome to 27 Kelmar Avenue, a charming, move-in-ready unit in the conveniently located Bryn Erin Community. Enter 27 Kelmar to the spacious carpeted living and dining room combo with fresh paint which is open to the kitchen with new luxury vinyl flooring. The main living space is bright and sunny with a window nook and bench, perfect as a reading area or a sunny spot for your house plants! The upstairs offers 3 bedrooms; the spacious primary bedroom with a large closet and en suite bathroom has a sliding glass door to the balcony! The 2nd and 3rd well-sized bedrooms are served by the full hall bathroom. The partially finished basement is freshly painted, has new carpet AND the half bathroom! This bonus space is perfect as a home office or tv room. The lower level includes still more space for storage and the laundry facilities. All of this and still more space out back with the fenced yard, perfect for morning coffee or evening drinks. Youll also find the units 2 parking spaces! Bryn Erin is located in the highly sought-after Great Valley School District and offers LOW TAXES and NO HOA FEES! Bryn Erin is just minutes from all the major travel routes, the middle and high school campus as well as major shopping centers and restaurants. This unit is available for a quick settlement dont miss your chance to see it! Solar panels are leased - Q&A info in document portal.
Location
State PA
County Chester
Area East Whiteland Twp (10342)
Zoning R
Rooms
Other Rooms Living Room, Dining Room, Primary Bedroom, Bedroom 2, Bedroom 3, Kitchen, Recreation Room, Primary Bathroom, Full Bath, Half Bath
Basement Full, Partially Finished
Interior
Interior Features Ceiling Fan(s), Dining Area, Combination Dining/Living, Floor Plan - Open, Kitchen - Eat-In, Primary Bath(s)
Hot Water Electric
Heating Heat Pump(s)
Cooling Central A/C
Flooring Carpet, Vinyl
Equipment Washer, Dryer, Dishwasher
Fireplace N
Window Features Energy Efficient
Appliance Washer, Dryer, Dishwasher
Heat Source Electric
Exterior
Exterior Feature Balcony
Garage Spaces 2.0
Waterfront N
Water Access N
Roof Type Architectural Shingle
Street Surface Paved
Accessibility None
Porch Balcony
Road Frontage Boro/Township
Parking Type Driveway, On Street
Total Parking Spaces 2
Garage N
Building
Lot Description Rear Yard
Story 2
Sewer Public Sewer
Water Public
Architectural Style Traditional
Level or Stories 2
Additional Building Above Grade, Below Grade
New Construction N
Schools
Elementary Schools K.D. Markley
Middle Schools Great Valley
High Schools Great Valley
School District Great Valley
Others
Senior Community No
Tax ID 42-03H-0031
Ownership Fee Simple
SqFt Source Assessor
Acceptable Financing Cash, Conventional
Listing Terms Cash, Conventional
Financing Cash,Conventional
Special Listing Condition Standard
Read Less Info
Want to know what your home might be worth? Contact us for a FREE valuation!

Our team is ready to help you sell your home for the highest possible price ASAP

Bought with Brad R Moore • KW Greater West Chester

"My job is to find and attract mastery-based agents to the office, protect the culture, and make sure everyone is happy! "






