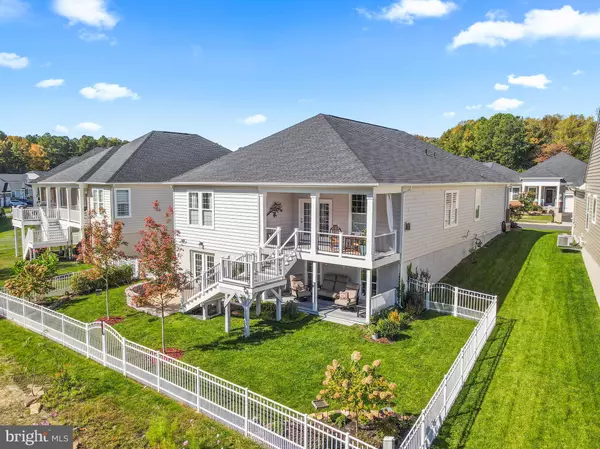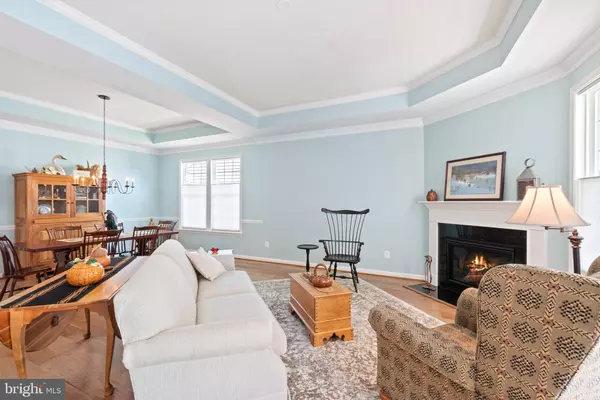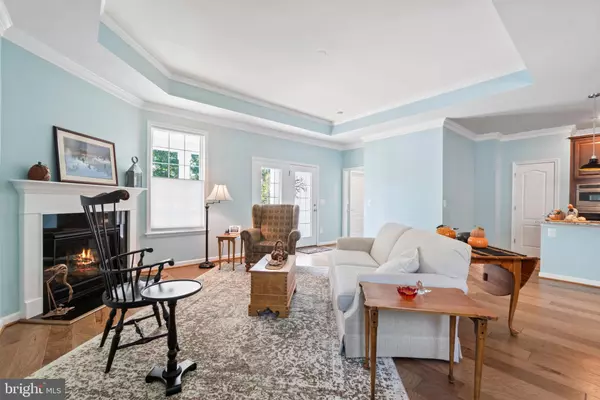$565,026
$565,000
For more information regarding the value of a property, please contact us for a free consultation.
4 Beds
3 Baths
2,859 SqFt
SOLD DATE : 11/22/2022
Key Details
Sold Price $565,026
Property Type Single Family Home
Sub Type Detached
Listing Status Sold
Purchase Type For Sale
Square Footage 2,859 sqft
Price per Sqft $197
Subdivision Virginia Heritage At Lee'S Park
MLS Listing ID VASP2013438
Sold Date 11/22/22
Style Ranch/Rambler
Bedrooms 4
Full Baths 3
HOA Fees $245/mo
HOA Y/N Y
Abv Grd Liv Area 1,831
Originating Board BRIGHT
Year Built 2020
Annual Tax Amount $3,355
Tax Year 2022
Lot Size 7,026 Sqft
Acres 0.16
Property Description
Welcome Home!! This Lennar built 4 Bedroom/3 Bath Camden model on a finished walkout basement with upgrades galore and located in the amenity-rich 55+ Active Adult community of Virginia Heritage at Lee's Parke has so much to offer! ONLY 2 YEARS YOUNG!! The full front porch, the lush lawn, and the elegant scalloped siding with the well appointed brick water table exterior of this home all contribute to the incredible curb appeal that is evident immediately upon arriving! Highlights of this magnificent rambler include: gorgeous Sun Kissed engineered hardwood flooring that flows through the main level, detailed crown molding everywhere you look, tray ceilings in the family/dining/owner's suite, and an amazing gourmet kitchen offering beautiful granite countertops/subway tile backsplash/ gas cooktop/ sleek stainless steel appliances/upgraded cabinets/wall oven with built in microwave combo/under-mounted stainless steel sink/recessed lighting and a convenient center island with breakfast bar and pendant lights! Overlooking the the kitchen is the dining room as well as the great room which offers up a cozy corner gas fireplace, this area has such a wide open layout that is super functional and just perfect for gatherings! Just off of the great room step out onto the amazing covered maintenance free composite deck with picturesque views of the trees that the property backs to. On the main level of this stunning home you will find 3 of the 4 bedrooms including the luxury owner's suite with 2 walk-in closets, tray ceiling, a ceiling fan and featuring the luxury owner's bathroom with gorgeous tilework throughout, dual vanities, and the huge tiled walk-in shower! Finally, heading down to the lower level of this gem you will discover more functional living space in the spectacular walk-out basement. The lower level is highlighted by the wide open multi-use recreation room boasting beautiful luxury vinyl plank flooring, recessed lighting and an awesome wet bar with full sized refrigerator. You will also discover the large 4th bedroom with monster 14x6 walk-in closet, the 3rd full bathroom and an additional 900 square feet of unfinished space for future expansion or simply additional storage.....so many possibilities in this incredible lower level that is absolutely perfect for entertaining! The fully fenced rear of this meticulously maintained home backs to beautiful trees and also offers up a stunning paver patio with sitting wall, upgraded white aluminum fencing featuring "puppy pickets", and a second 19x8 maintenance free composite deck below the main level deck! Other features include: an irrigation system, extensive stacked stone hardscaping, oversized 2 car garage with a finished 10x9 flex room with LVP flooring, and a large laundry room with utility sink. With endless features offered up in this turn key property with the super desirable and functional layout that the Camden model provides in addition to a home that clearly shows pride of ownership and is all wrapped up and planted on a wonderful lot backing to trees in this fantastic amenity-filled community all makes it easy to see that this home is....... your perfect choice!!
Situated in a community of nearly 800 single-family homes Virginia Heritage features an indoor and outdoor pool, an expansive clubhouse, tennis courts and a host of activities for you to enjoy with your neighbors! The close proximity of the Rappahannock River and nearby Lake Anna creates an abundance of boating, fishing, and beach activities and for your shopping and dining experiences the area is full with options. Also within close proximity is Historic Downtown Fredericksburg where you can find more of the same!!
Location
State VA
County Spotsylvania
Zoning P2*
Rooms
Other Rooms Dining Room, Primary Bedroom, Bedroom 2, Bedroom 3, Bedroom 4, Kitchen, Basement, Great Room, Laundry, Recreation Room, Bathroom 2, Bathroom 3, Hobby Room, Primary Bathroom
Basement Fully Finished, Walkout Level
Main Level Bedrooms 3
Interior
Interior Features Bar, Carpet, Ceiling Fan(s), Chair Railings, Crown Moldings, Entry Level Bedroom, Family Room Off Kitchen, Floor Plan - Open, Kitchen - Island, Pantry, Primary Bath(s), Recessed Lighting, Upgraded Countertops, Walk-in Closet(s), Wet/Dry Bar, Wood Floors
Hot Water Natural Gas
Heating Forced Air
Cooling Central A/C
Fireplaces Number 1
Fireplaces Type Gas/Propane
Equipment Built-In Microwave, Cooktop, Dishwasher, Disposal, Exhaust Fan, Extra Refrigerator/Freezer, Icemaker, Oven - Wall, Refrigerator, Stainless Steel Appliances, Washer/Dryer Hookups Only, Water Heater
Fireplace Y
Appliance Built-In Microwave, Cooktop, Dishwasher, Disposal, Exhaust Fan, Extra Refrigerator/Freezer, Icemaker, Oven - Wall, Refrigerator, Stainless Steel Appliances, Washer/Dryer Hookups Only, Water Heater
Heat Source Natural Gas
Laundry Main Floor
Exterior
Exterior Feature Patio(s), Porch(es), Deck(s)
Garage Garage - Front Entry, Garage Door Opener, Oversized, Other
Garage Spaces 2.0
Amenities Available Billiard Room, Club House, Common Grounds, Community Center, Exercise Room, Gated Community, Putting Green, Recreational Center, Retirement Community, Sauna, Pool - Indoor, Pool - Outdoor, Tennis Courts
Waterfront N
Water Access N
View Trees/Woods
Accessibility Level Entry - Main
Porch Patio(s), Porch(es), Deck(s)
Parking Type Attached Garage, Driveway
Attached Garage 2
Total Parking Spaces 2
Garage Y
Building
Lot Description Backs to Trees
Story 2
Foundation Concrete Perimeter
Sewer Public Sewer
Water Public
Architectural Style Ranch/Rambler
Level or Stories 2
Additional Building Above Grade, Below Grade
New Construction N
Schools
School District Spotsylvania County Public Schools
Others
HOA Fee Include Cable TV,Common Area Maintenance,High Speed Internet,Management,Pool(s),Recreation Facility,Road Maintenance,Security Gate,Snow Removal,Trash,Sauna
Senior Community Yes
Age Restriction 55
Tax ID 35M27-279-
Ownership Fee Simple
SqFt Source Assessor
Special Listing Condition Standard
Read Less Info
Want to know what your home might be worth? Contact us for a FREE valuation!

Our team is ready to help you sell your home for the highest possible price ASAP

Bought with George Tsoukleris • Long & Foster Real Estate, Inc.

"My job is to find and attract mastery-based agents to the office, protect the culture, and make sure everyone is happy! "






