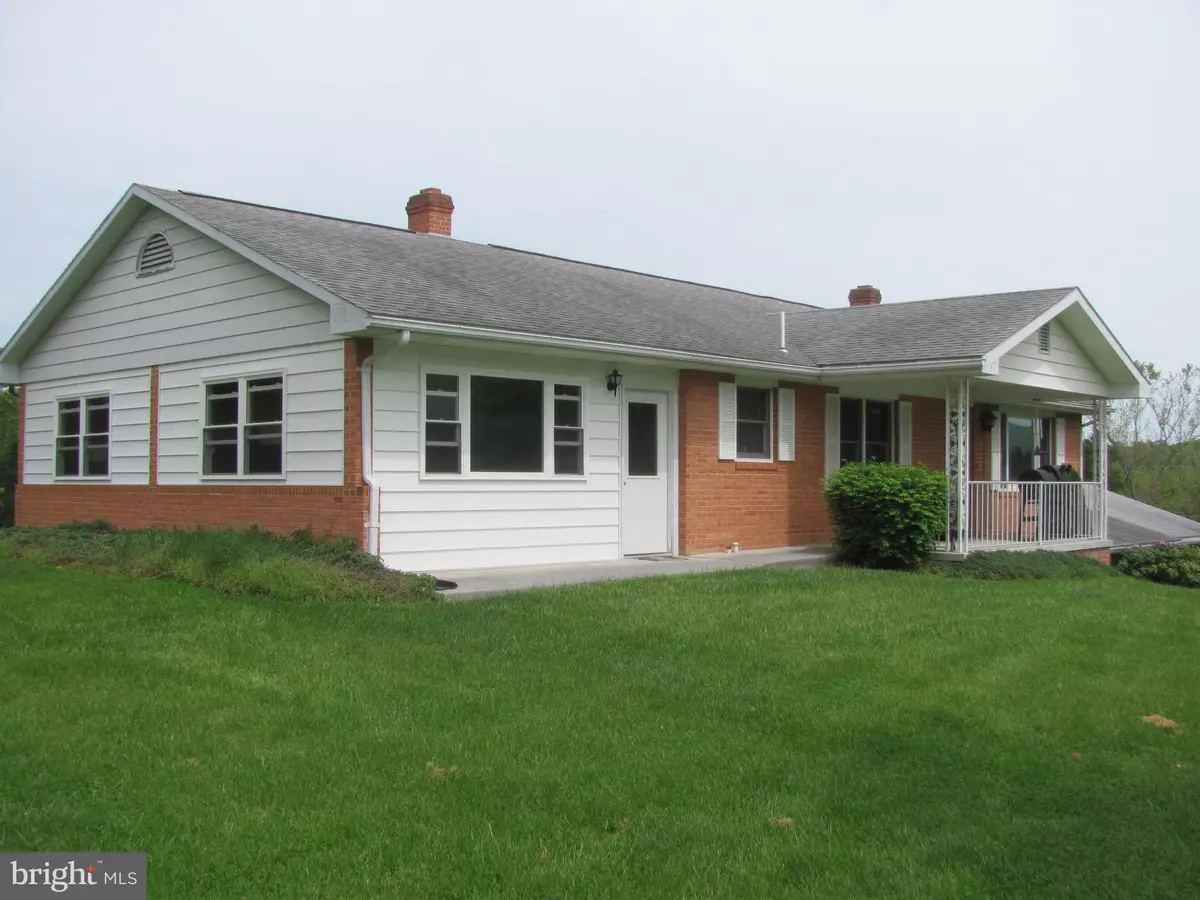$509,900
$499,900
2.0%For more information regarding the value of a property, please contact us for a free consultation.
3 Beds
2 Baths
2,768 SqFt
SOLD DATE : 07/19/2021
Key Details
Sold Price $509,900
Property Type Single Family Home
Sub Type Detached
Listing Status Sold
Purchase Type For Sale
Square Footage 2,768 sqft
Price per Sqft $184
MLS Listing ID VASH122176
Sold Date 07/19/21
Style Ranch/Rambler
Bedrooms 3
Full Baths 2
HOA Y/N N
Abv Grd Liv Area 1,568
Originating Board BRIGHT
Year Built 1983
Annual Tax Amount $1,153
Tax Year 2020
Lot Size 12.001 Acres
Acres 12.0
Property Description
5th Bend Farm is located in Shenandoah County, Virginia at the foot of the Blue Ridge Mountains at Burnshire Dam. Exceptional mountain views. Beautiful natural surroundings. Conveniently located just outside town limits just a few miles from downtown shops/restaurants, brewery and winery. This gated brick ranch style home is situated on 12 acres on the 5th bend of the Shenandoah River. River access is less than a mile away at the newly opened Seven Bends State Park with miles of trails for hiking and biking, all bordering the George Washington National Forest. A spring fed stream runs through the property and flows year round. Small barn and 1/4 acre tilled garden with rich soil ready for planting. This is a four season property with plenty of space for gardening and creating your own homestead. Three bedroom home with two bathrooms includes 2700 square feet of living space. Single Family home could be utilized as a multifamily home with a separate entrance to the lower level that includes one bedroom, a full bath, and an open floor plan for living room and kitchenette. Plenty of living space for extended family/guests or could easily be rented as an Airbnb. An office, mud room and laundry room are also located on the lower level. Located at 1621 Cemetery Road, Woodstock, VA 22664, this is a must see!
Location
State VA
County Shenandoah
Zoning R
Rooms
Basement Full
Main Level Bedrooms 2
Interior
Interior Features Attic, Carpet, Combination Kitchen/Dining, Dining Area, Entry Level Bedroom, Family Room Off Kitchen, Floor Plan - Traditional, Kitchen - Country, Store/Office, Tub Shower, Wood Floors
Hot Water Electric
Heating Forced Air, Heat Pump(s)
Cooling Central A/C
Equipment Dishwasher, Dryer, Oven/Range - Electric, Refrigerator, Washer
Appliance Dishwasher, Dryer, Oven/Range - Electric, Refrigerator, Washer
Heat Source Electric, Oil
Exterior
Garage Garage - Front Entry, Inside Access
Garage Spaces 2.0
Waterfront N
Water Access N
Roof Type Shingle
Accessibility None
Parking Type Attached Carport, Attached Garage, Driveway, Off Street
Attached Garage 1
Total Parking Spaces 2
Garage Y
Building
Story 1
Sewer On Site Septic
Water Well
Architectural Style Ranch/Rambler
Level or Stories 1
Additional Building Above Grade, Below Grade
Structure Type Dry Wall
New Construction N
Schools
Elementary Schools W.W. Robinson
Middle Schools Peter Muhlenberg
High Schools Central
School District Shenandoah County Public Schools
Others
Pets Allowed Y
Senior Community No
Tax ID 046 A 197B
Ownership Fee Simple
SqFt Source Assessor
Special Listing Condition Standard
Pets Description No Pet Restrictions
Read Less Info
Want to know what your home might be worth? Contact us for a FREE valuation!

Our team is ready to help you sell your home for the highest possible price ASAP

Bought with Paul H McCarus • ERA Valley Realty

"My job is to find and attract mastery-based agents to the office, protect the culture, and make sure everyone is happy! "






