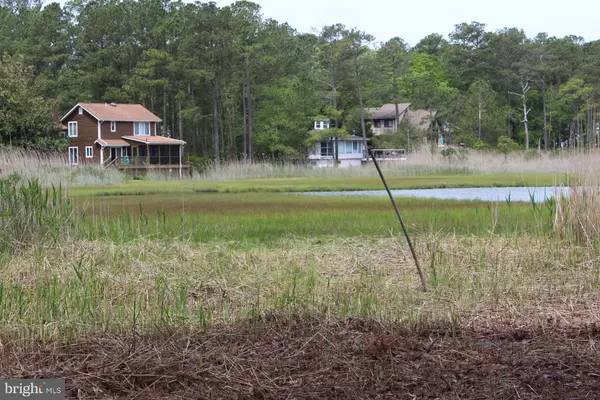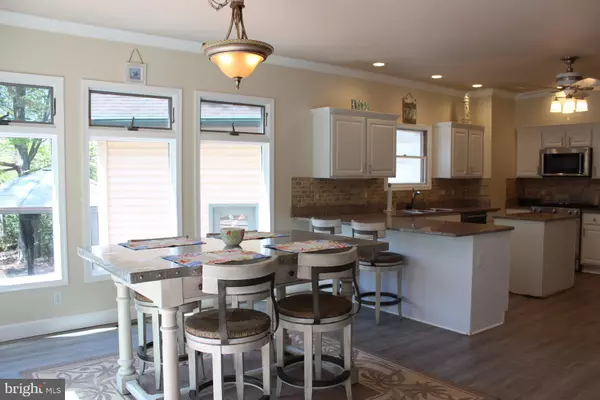$437,500
$449,900
2.8%For more information regarding the value of a property, please contact us for a free consultation.
4 Beds
3 Baths
2,646 SqFt
SOLD DATE : 10/02/2020
Key Details
Sold Price $437,500
Property Type Single Family Home
Sub Type Detached
Listing Status Sold
Purchase Type For Sale
Square Footage 2,646 sqft
Price per Sqft $165
Subdivision Ocean Pines - Whitetail Sanctuary
MLS Listing ID MDWO113748
Sold Date 10/02/20
Style Contemporary
Bedrooms 4
Full Baths 2
Half Baths 1
HOA Fees $123/ann
HOA Y/N Y
Abv Grd Liv Area 2,646
Originating Board BRIGHT
Year Built 2001
Annual Tax Amount $3,339
Tax Year 2019
Lot Size 0.790 Acres
Acres 0.79
Lot Dimensions 35X154X170X202
Property Description
NOW ACCEPTING BACKUP OFFERS! Priced to sell & reduced by $20k! Updated & move in ready. Very private & situated on almost an ACRE with underground invisible pet fence. This custom built 4 bd/2.5 bath home has a lot to offer with an open floor plan, natural gas fireplace & stove, 1st fl master, 2 laundry rooms, granite counter, newer stainless appliances, front yard sod and irrigation & more. Watch deer & wild fowl from your large private back yard. Major 2016-17 improvements include upgraded stainless appliances, Lennox 25 seer hvac with wifi stats, Cortec Plus XL luxury vinyl floors, Anderson 8 ft slider, gutters with leaf guard, front yard irrigation & sod, invisible pet fence surrounds entire property, spray foam insulation in crawl space, crawl dehumidifier, electronic locks & more. Plenty of garage storage above detached garage. Long paved driveway and desirable more private cul-de-sac location. 1st fl den can also serve as a 5th bdrm and new screened gazebo conveys and serves as a screened porch. Some limited Manklin Creek views from back yard but not the home. Priced as a non waterfront but property does show a waterfront easement on the plat for a future possible dock & water access to creek. Not deep water. Could be accessible by kayak or canoe or maybe jet ski. Sold unfurnished. Staged furnishings shown online are for marketing purposes and may vary from exiting furnishings, if any, shown during in person showings. Do not miss out on this rare move in ready find in prestigious Whitetail Sanctuary. Under Contract 8-18-20. Back up offers only!
Location
State MD
County Worcester
Area Worcester Ocean Pines
Zoning R-3
Direction East
Rooms
Other Rooms Primary Bedroom, Bedroom 2, Bedroom 3, Bedroom 4, Kitchen, Great Room, Laundry, Loft, Office, Bonus Room
Main Level Bedrooms 1
Interior
Interior Features Breakfast Area, Carpet, Ceiling Fan(s), Combination Dining/Living, Combination Kitchen/Dining, Combination Kitchen/Living, Dining Area, Entry Level Bedroom, Family Room Off Kitchen, Floor Plan - Open, Kitchen - Gourmet, Kitchen - Island, Primary Bath(s), Pantry, Recessed Lighting, Store/Office, Upgraded Countertops, Walk-in Closet(s), WhirlPool/HotTub, Window Treatments, Other
Hot Water Electric
Heating Heat Pump - Electric BackUp
Cooling Central A/C, Heat Pump(s), Programmable Thermostat
Flooring Vinyl, Ceramic Tile, Carpet
Fireplaces Number 1
Fireplaces Type Gas/Propane, Mantel(s)
Equipment Built-In Microwave, Dishwasher, Dryer - Electric, Energy Efficient Appliances, ENERGY STAR Clothes Washer, ENERGY STAR Dishwasher, ENERGY STAR Refrigerator, Icemaker, Oven/Range - Gas, Stainless Steel Appliances, Water Heater, Disposal
Furnishings No
Fireplace Y
Appliance Built-In Microwave, Dishwasher, Dryer - Electric, Energy Efficient Appliances, ENERGY STAR Clothes Washer, ENERGY STAR Dishwasher, ENERGY STAR Refrigerator, Icemaker, Oven/Range - Gas, Stainless Steel Appliances, Water Heater, Disposal
Heat Source Electric
Laundry Main Floor, Upper Floor
Exterior
Exterior Feature Deck(s), Patio(s), Porch(es), Screened
Garage Additional Storage Area, Garage - Front Entry, Garage - Side Entry, Oversized
Garage Spaces 8.0
Fence Electric, Invisible
Utilities Available Cable TV Available, Electric Available, Natural Gas Available, Water Available
Amenities Available Beach Club, Bike Trail, Boat Ramp, Cable, Common Grounds, Community Center, Golf Course, Golf Course Membership Available, Jog/Walk Path, Lake, Marina/Marina Club, Picnic Area, Pool - Indoor, Pool - Outdoor, Pool Mem Avail, Swimming Pool, Tennis Courts, Tot Lots/Playground
Waterfront Y
Waterfront Description None
Water Access Y
Water Access Desc Canoe/Kayak
View Garden/Lawn, Trees/Woods, Creek/Stream
Roof Type Architectural Shingle,Pitched
Street Surface Black Top
Accessibility None
Porch Deck(s), Patio(s), Porch(es), Screened
Total Parking Spaces 8
Garage Y
Building
Lot Description Backs to Trees, Cleared, Cul-de-sac, Front Yard, Rear Yard, Road Frontage, Secluded, Trees/Wooded, Stream/Creek
Story 2
Foundation Pilings, Crawl Space
Sewer Public Sewer
Water Public
Architectural Style Contemporary
Level or Stories 2
Additional Building Above Grade, Below Grade
Structure Type Cathedral Ceilings,2 Story Ceilings
New Construction N
Schools
Elementary Schools Showell
Middle Schools Stephen Decatur
High Schools Stephen Decatur
School District Worcester County Public Schools
Others
Pets Allowed Y
HOA Fee Include Road Maintenance,Other
Senior Community No
Tax ID 03-137023
Ownership Fee Simple
SqFt Source Assessor
Security Features Smoke Detector,Security System,Main Entrance Lock
Acceptable Financing Conventional, Cash
Listing Terms Conventional, Cash
Financing Conventional,Cash
Special Listing Condition Standard
Pets Description No Pet Restrictions
Read Less Info
Want to know what your home might be worth? Contact us for a FREE valuation!

Our team is ready to help you sell your home for the highest possible price ASAP

Bought with Sally Todd Stout • Berkshire Hathaway HomeServices PenFed Realty - OP

"My job is to find and attract mastery-based agents to the office, protect the culture, and make sure everyone is happy! "






