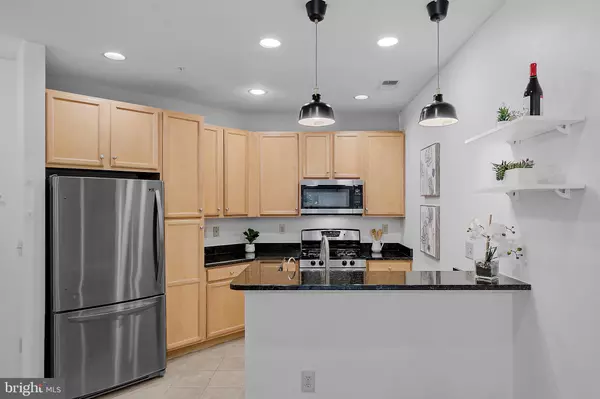$307,000
$313,777
2.2%For more information regarding the value of a property, please contact us for a free consultation.
1 Bed
1 Bath
704 SqFt
SOLD DATE : 11/21/2022
Key Details
Sold Price $307,000
Property Type Condo
Sub Type Condo/Co-op
Listing Status Sold
Purchase Type For Sale
Square Footage 704 sqft
Price per Sqft $436
Subdivision Halstead At The Metro Ii
MLS Listing ID VAFX2100946
Sold Date 11/21/22
Style Contemporary
Bedrooms 1
Full Baths 1
Condo Fees $349/mo
HOA Y/N N
Abv Grd Liv Area 704
Originating Board BRIGHT
Year Built 2006
Annual Tax Amount $3,648
Tax Year 2022
Property Description
The one you've been waiting for - resort-quality living near the Metro! This beautiful unit offers a bright open-concept layout featuring high ceilings and TONS of natural light! Updated kitchen boasts granite counters, 42" cabinets, stainless steel appliances, gas cooking, pantry cabinets, and breakfast bar. Enjoy the gleaming wood laminate flooring throughout the living room, dining room, hallways, and bedroom, as well as other fantastic features like neutral paint, recessed and pendant lighting, ceiling fans, walk-in closet, coat closet, and private balcony with courtyard VIEWS! Washer/dryer in unit. Garage parking space conveys!
The Halstead at the Metro has a low condo fee that includes water, sewer, security access and concierge, as well as fabulous amenities such as full-size fitness center and basketball court, pool, barbecue, party rooms, business center, and electronic car charging station. Conveniently located right across the street from the Dunn Loring Metro (quick walk!). Also just steps away - Harris Teeter, Starbucks, hair and nail salons, Orange Theory, and many great restaurants. Short walk to the Mosaic District with movie theatre, lots of great restaurants, Target, West Elm, Williams Sonoma, Lululemon, Sephora, Barnes and Noble, Mom's Organic Market, and many more!
Location
State VA
County Fairfax
Zoning 350
Rooms
Other Rooms Living Room, Dining Room, Kitchen, Bedroom 1, Bathroom 1
Main Level Bedrooms 1
Interior
Interior Features Combination Dining/Living, Floor Plan - Open, Intercom, Recessed Lighting, Upgraded Countertops, Walk-in Closet(s), Window Treatments, Wood Floors, Ceiling Fan(s)
Hot Water Natural Gas
Heating Forced Air
Cooling Central A/C
Flooring Wood
Equipment Built-In Microwave, Dishwasher, Disposal, Dryer, Oven/Range - Gas, Refrigerator, Stainless Steel Appliances, Washer
Furnishings No
Fireplace N
Appliance Built-In Microwave, Dishwasher, Disposal, Dryer, Oven/Range - Gas, Refrigerator, Stainless Steel Appliances, Washer
Heat Source Natural Gas
Laundry Dryer In Unit, Washer In Unit
Exterior
Parking Features Basement Garage
Garage Spaces 1.0
Utilities Available Electric Available, Natural Gas Available, Sewer Available, Water Available
Amenities Available Basketball Courts, Billiard Room, Club House, Common Grounds, Elevator, Fitness Center, Meeting Room, Pool - Outdoor
Water Access N
Accessibility None
Attached Garage 1
Total Parking Spaces 1
Garage Y
Building
Story 1
Unit Features Garden 1 - 4 Floors
Sewer Public Sewer
Water Public
Architectural Style Contemporary
Level or Stories 1
Additional Building Above Grade, Below Grade
Structure Type Dry Wall,9'+ Ceilings
New Construction N
Schools
School District Fairfax County Public Schools
Others
Pets Allowed Y
HOA Fee Include Common Area Maintenance,Ext Bldg Maint,Lawn Maintenance,Parking Fee,Pool(s),Recreation Facility,Management,Insurance,Sewer,Trash,Water
Senior Community No
Tax ID 0491 30 0102
Ownership Condominium
Horse Property N
Special Listing Condition Standard
Pets Allowed Cats OK, Dogs OK
Read Less Info
Want to know what your home might be worth? Contact us for a FREE valuation!

Our team is ready to help you sell your home for the highest possible price ASAP

Bought with Paige Kellogg • Samson Properties

"My job is to find and attract mastery-based agents to the office, protect the culture, and make sure everyone is happy! "






