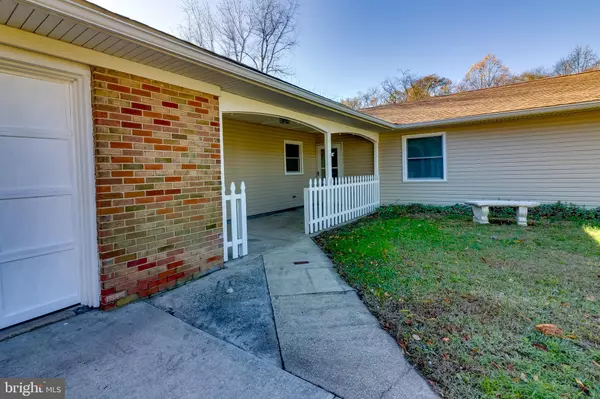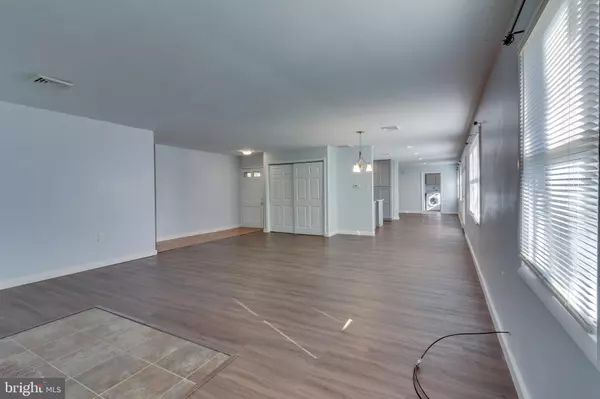$323,000
$324,999
0.6%For more information regarding the value of a property, please contact us for a free consultation.
3 Beds
2 Baths
2,032 SqFt
SOLD DATE : 11/03/2020
Key Details
Sold Price $323,000
Property Type Single Family Home
Sub Type Detached
Listing Status Sold
Purchase Type For Sale
Square Footage 2,032 sqft
Price per Sqft $158
Subdivision None Available
MLS Listing ID NJBL371198
Sold Date 11/03/20
Style Ranch/Rambler
Bedrooms 3
Full Baths 2
HOA Y/N N
Abv Grd Liv Area 2,032
Originating Board BRIGHT
Year Built 1960
Annual Tax Amount $6,475
Tax Year 2019
Lot Size 6.000 Acres
Acres 6.0
Lot Dimensions 0.00 x 0.00
Property Description
6 ACRES in Southampton w/100% USDA financing available! Welcome to Crescent Heights and this, NEWLY updated modern 3 Bedroom, 2 FULL Bath SFR ranch style home located in the desirable Lenape school district. The NEWLY updated single family residence features great curb appeal, such as partial white picket fence porch with amenities such as NEW roof, HVAC system, electric service, drywall, 6 panel doors, crown molding, wainscoting, recessed lighting, updated kitchens, updated bathrooms and freshly paint throughout. Enter through the front door into the living room and bask into the ambiance of the open floor plan, provides you with the ability to glance at the hardway flooring from the living room, into the kitchen, past the family room and into the laundry room. The living room grants you the ability to entertain a large number of guests in front of the brick wall shield w/potential wood burning stove. Make your way into the dining room/kitchen combination where you can watch your family wait as you bring your loved ones their favorite eats. Head into the kitchen boasting finishes, including granite countertops, stainless steel appliances, 42" grey cabinets w/island, glass backsplash, recessed lighting, upgraded lighting and USB ports for all your technical gadgets. The french doors w/interchangable blinds in the kitchen leads directly outside to enjoy your morning cup of coffee. Return inside and make your way into the family room/office great to have some quiet time. Off the family room is where you'll find your convenient in-unit front loader washer and dryer w/additional shelving for storage. Head back past the living into the hallway, w/hardwood flooring, towards the 3 bedrooms. Proceed to master bedroom to experience the spectacular view w/wall-to-wall carpeting, ceiling fan, large walk-in closet and large windows which allow plenty of natural light. The master bathroom features a stall shower, upgraded lighting, new vanity, toilet and ceramic tile flooring. The additional 2 bedrooms consist of wall-to-wall carpeting, ceiling fans and 6 panels doors. The full bathroom in the hallway w/shower/tub combination, his and hers sinks, toilet and ceramic tile flooring. This home has a 1 car garage w/automatic door opener and plenty of space for hand tools; including a storage cabinet w/heater and hot water heater. This home has ample driveway parking spaces, and off-street parking, so you'll never have to hunt for a place to park. Located in Southampton, this beautiful subdivision has close access to Route 70, 38, 295, 541 and the NJ Turnpike. Great for a commute to Philadelphia Atlantic City or New York City. Outstanding Value Opportunity for the Savvy Home Purchaser. Make your appointment today and get ready to claim this one "Home."
Location
State NJ
County Burlington
Area Southampton Twp (20333)
Zoning RRHC
Rooms
Other Rooms Living Room, Dining Room, Primary Bedroom, Bedroom 2, Bedroom 3, Kitchen, Family Room
Main Level Bedrooms 3
Interior
Interior Features Attic, Attic/House Fan, Carpet, Ceiling Fan(s), Dining Area, Family Room Off Kitchen, Flat, Floor Plan - Open, Kitchen - Gourmet, Primary Bath(s), Tub Shower, Kitchen - Island, Recessed Lighting, Stall Shower, Wood Floors
Hot Water Electric
Heating Forced Air
Cooling Central A/C
Flooring Carpet, Ceramic Tile, Hardwood
Equipment Built-In Microwave, Built-In Range, Dishwasher, Disposal, Dryer, Refrigerator, Stainless Steel Appliances, Washer, Water Heater
Fireplace N
Window Features Replacement
Appliance Built-In Microwave, Built-In Range, Dishwasher, Disposal, Dryer, Refrigerator, Stainless Steel Appliances, Washer, Water Heater
Heat Source Propane - Leased
Laundry Common, Has Laundry, Main Floor, Washer In Unit
Exterior
Parking Features Built In, Garage - Front Entry, Garage Door Opener, Inside Access
Garage Spaces 1.0
Utilities Available Cable TV Available, Electric Available, Phone Available, Propane, Sewer Available, Water Available
Water Access N
Roof Type Architectural Shingle,Pitched
Accessibility None
Attached Garage 1
Total Parking Spaces 1
Garage Y
Building
Story 1
Foundation Block, Slab
Sewer On Site Septic
Water Well
Architectural Style Ranch/Rambler
Level or Stories 1
Additional Building Above Grade, Below Grade
Structure Type Dry Wall
New Construction N
Schools
High Schools Seneca
School District Lenape Regional High
Others
Senior Community No
Tax ID 33-00507-00006
Ownership Fee Simple
SqFt Source Assessor
Acceptable Financing USDA, FHA, Cash, Conventional, VA
Horse Property N
Listing Terms USDA, FHA, Cash, Conventional, VA
Financing USDA,FHA,Cash,Conventional,VA
Special Listing Condition Standard
Read Less Info
Want to know what your home might be worth? Contact us for a FREE valuation!

Our team is ready to help you sell your home for the highest possible price ASAP

Bought with Non Subscribing Member • Non Subscribing Office

"My job is to find and attract mastery-based agents to the office, protect the culture, and make sure everyone is happy! "






