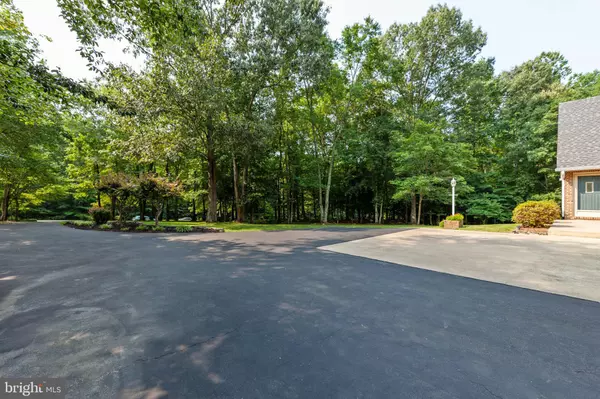$550,000
$549,900
For more information regarding the value of a property, please contact us for a free consultation.
4 Beds
3 Baths
2,720 SqFt
SOLD DATE : 09/21/2021
Key Details
Sold Price $550,000
Property Type Single Family Home
Sub Type Detached
Listing Status Sold
Purchase Type For Sale
Square Footage 2,720 sqft
Price per Sqft $202
Subdivision Dobbins Farm
MLS Listing ID MDCH2001554
Sold Date 09/21/21
Style Transitional,Other
Bedrooms 4
Full Baths 2
Half Baths 1
HOA Y/N N
Abv Grd Liv Area 2,720
Originating Board BRIGHT
Year Built 1997
Annual Tax Amount $5,641
Tax Year 2021
Lot Size 2.810 Acres
Acres 2.81
Property Description
Impeccable Energy efficient Custom home in La Plata, MD! Private and peaceful, the home sits on 2.81 acres and includes the adjacent 5.35 acre lot for a total of 8.26 acres. The Upper level features a Bonus Loft which could be a bedroom or office and the main level has a flex room that could be a bedroom, den or office. Specialties like the Vaulted ceiling in the family room, spectacular Anderson Windows, Crown Molding and Chair Rail and 9 ceilings add an elegant touch. The Master BR on the main level has a separate shower and garden tub and Walk-in Closet. The roof is architectural shingles and is all new as of Fall 2020. New carpet. Hardwood Flooring. The large eat-in kitchen is open to the family room and walks out to the Screen Porch overlooking a fenced back yard with shade trees. Huge separate Dining Room, large laundry/ mudroom off the Oversized 2 Car Garage. Lower level/ basement has two bedrooms and a ground level walkout.
16x12 Shed with its own deck/porch.
Heating is heat pump with propane backup and a wood stove that heats the entire home.
Best of all - No HOA.
Large clean crawl space with vapor barrier.
1 year home warranty included.
Sale Includes 2 parcels - tax id #08061033 and #08061041
NOTE about the video: since the video was produced the backsplash in the kitchen has been updated and the yellow room painted off white. Reference the photos for the most up to date.
Location
State MD
County Charles
Zoning RC
Rooms
Other Rooms Dining Room, Bedroom 2, Kitchen, Family Room, Bedroom 1, Laundry, Loft, Recreation Room, Bathroom 1, Half Bath
Basement Walkout Level, Connecting Stairway, Outside Entrance, Windows, Fully Finished
Main Level Bedrooms 2
Interior
Interior Features Ceiling Fan(s), Crown Moldings, Kitchen - Island, Kitchen - Eat-In, Formal/Separate Dining Room, Floor Plan - Open, Wood Stove, Wood Floors, Chair Railings, Breakfast Area, Walk-in Closet(s), Carpet
Hot Water Propane
Heating Forced Air, Heat Pump - Gas BackUp, Wood Burn Stove
Cooling Ceiling Fan(s), Central A/C, Heat Pump(s)
Equipment Dishwasher, Exhaust Fan, Refrigerator, Stove
Window Features Energy Efficient,Bay/Bow,Screens
Appliance Dishwasher, Exhaust Fan, Refrigerator, Stove
Heat Source Propane - Owned
Laundry Main Floor
Exterior
Exterior Feature Enclosed, Deck(s), Screened
Garage Oversized, Garage Door Opener, Inside Access
Garage Spaces 2.0
Waterfront N
Water Access N
View Trees/Woods
Roof Type Architectural Shingle
Accessibility None
Porch Enclosed, Deck(s), Screened
Parking Type Attached Garage
Attached Garage 2
Total Parking Spaces 2
Garage Y
Building
Lot Description Backs to Trees, Cul-de-sac
Story 2
Foundation Crawl Space, Block
Sewer Private Septic Tank
Water Well
Architectural Style Transitional, Other
Level or Stories 2
Additional Building Above Grade, Below Grade
New Construction N
Schools
School District Charles County Public Schools
Others
Senior Community No
Tax ID 0908061033
Ownership Fee Simple
SqFt Source Assessor
Special Listing Condition Standard
Read Less Info
Want to know what your home might be worth? Contact us for a FREE valuation!

Our team is ready to help you sell your home for the highest possible price ASAP

Bought with Bryan Jeffrey Montgomery II • KW Metro Center

"My job is to find and attract mastery-based agents to the office, protect the culture, and make sure everyone is happy! "






