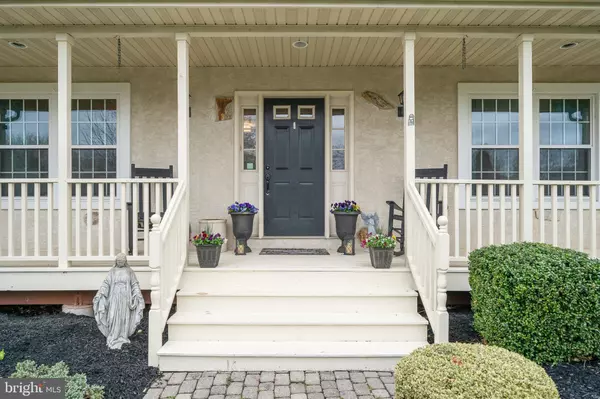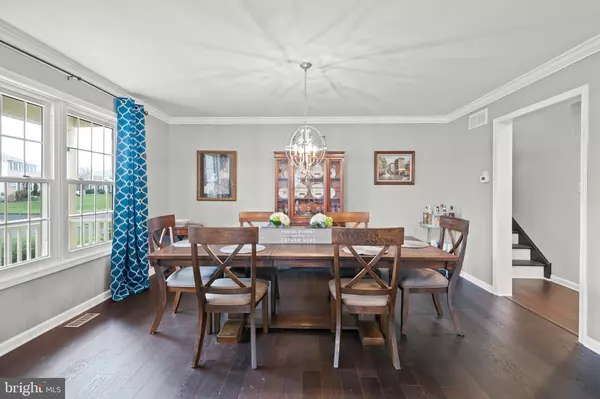$630,000
$639,900
1.5%For more information regarding the value of a property, please contact us for a free consultation.
4 Beds
5 Baths
3,588 SqFt
SOLD DATE : 06/25/2020
Key Details
Sold Price $630,000
Property Type Single Family Home
Sub Type Detached
Listing Status Sold
Purchase Type For Sale
Square Footage 3,588 sqft
Price per Sqft $175
Subdivision Jordan Corners
MLS Listing ID PABU494162
Sold Date 06/25/20
Style Colonial
Bedrooms 4
Full Baths 3
Half Baths 2
HOA Fees $11/ann
HOA Y/N Y
Abv Grd Liv Area 3,588
Originating Board BRIGHT
Year Built 1997
Annual Tax Amount $9,678
Tax Year 2019
Lot Size 0.350 Acres
Acres 0.35
Lot Dimensions 102.00 x 150.00
Property Description
Wow... finally the HOME ...you have been waiting for! This home located in Jordan Corners section of Northampton Twp. in the award winning Council Rock School District was completely torn down and custom built in 1997 with Superior design/construction, steel beams, 2 x 6 exterior walls and so much more. This beautiful home has also under gone an amazing interior remodel in 2017 with incredible attention to detail and WOW you must see! An inviting covered front porch greets you as you enter into the Bright and Open Floor Plan, inside you'll find; Hardwood floors throughout, Formal Living Room, Formal Dining Room, Two/ Dual Stair cases making for easy flow, soaring 2-story family room with floor to ceiling fireplace, Gourmet kitchen with plenty of space featuring modern design, raised panel cabinets, beautiful counter tops and upgraded appliances , Breakfast Room with easy access to rear deck, Wet Bar area with wine fridge, Spacious Laundry Room and Powder Room complete the First Floor. Two separate staircase will lead you the upstairs where you will find the Master bedroom suite with full master bath, Bedroom 2 has separate full bath while Bedroom 3 and 4 share the updated Jack and Jill bath, custom hardwood flooring through out 2nd floor, full Finished Walk Out Basement with Half Bath has plenty of space for entertaining and play areas along with a storage/utility room(plenty of room to put your stuff) that has Bilco doors leading to the fenced rear yard(lots of space to play), custom rear deck for outdoor relaxing. 2-Zone Heat/Central Air system, recently replaced/ upgraded windows and so much more... this place has been worth your wait! Hurry Home ... a great location for easy commuting that is close to shopping, dining and schools(you can walk to Hillcrest Elementary and Holland Jr. High.
Location
State PA
County Bucks
Area Northampton Twp (10131)
Zoning R1
Rooms
Other Rooms Living Room, Dining Room, Kitchen, Game Room, Family Room, Breakfast Room, Great Room, Laundry
Basement Full
Interior
Interior Features Additional Stairway, Bar, Breakfast Area, Floor Plan - Open
Heating Central, Zoned, Heat Pump(s)
Cooling Central A/C
Flooring Hardwood
Fireplaces Number 1
Heat Source Natural Gas
Exterior
Parking Features Additional Storage Area, Garage - Side Entry, Inside Access
Garage Spaces 7.0
Fence Split Rail, Wire
Amenities Available None
Water Access N
Roof Type Shingle
Accessibility None
Attached Garage 2
Total Parking Spaces 7
Garage Y
Building
Lot Description Landscaping
Story 2
Sewer Public Sewer
Water Public
Architectural Style Colonial
Level or Stories 2
Additional Building Above Grade, Below Grade
New Construction N
Schools
Elementary Schools Hillcrest
Middle Schools Holland Jr
High Schools Council Rock High School South
School District Council Rock
Others
HOA Fee Include Common Area Maintenance
Senior Community No
Tax ID 31-064-208
Ownership Fee Simple
SqFt Source Assessor
Special Listing Condition Standard
Read Less Info
Want to know what your home might be worth? Contact us for a FREE valuation!

Our team is ready to help you sell your home for the highest possible price ASAP

Bought with Barry Weiss • Century 21 Advantage Gold-Southampton

"My job is to find and attract mastery-based agents to the office, protect the culture, and make sure everyone is happy! "






