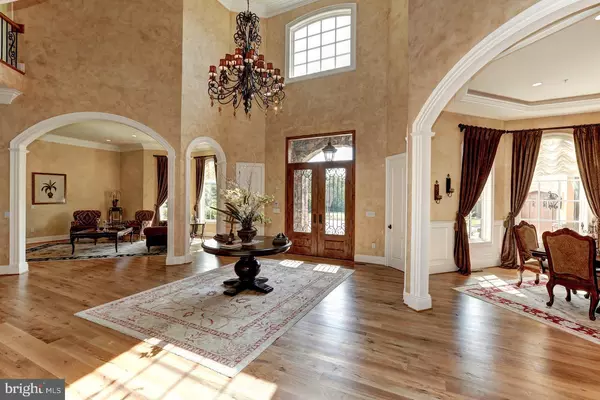$2,599,000
$2,599,000
For more information regarding the value of a property, please contact us for a free consultation.
7 Beds
9 Baths
12,206 SqFt
SOLD DATE : 02/16/2021
Key Details
Sold Price $2,599,000
Property Type Single Family Home
Sub Type Detached
Listing Status Sold
Purchase Type For Sale
Square Footage 12,206 sqft
Price per Sqft $212
Subdivision Potomac Hills
MLS Listing ID MDMC702492
Sold Date 02/16/21
Style French,Mediterranean
Bedrooms 7
Full Baths 6
Half Baths 3
HOA Y/N N
Abv Grd Liv Area 8,706
Originating Board BRIGHT
Year Built 2009
Annual Tax Amount $31,168
Tax Year 2020
Lot Size 0.641 Acres
Acres 0.64
Property Description
No sign on Property. Staying home for the holidays never felt so good! This resort-like home will make you feel like you're always on vacation!! Gaze out the floor to ceiling windows and experience the changing colors of spectacular landscaping! Summer may be over, and pool time is coming to a close for most, but with this house you'll always have plenty to do! Enjoy your SPA POOL AND HOT TUB through early fall and then move on in to your INDOOR BASKETBALL COURT AND MOVIE THEATER! $100,000 Price Adjustment!!! LUXURY AT ITS FINEST!!! YOU WILL NEVER WANT TO LEAVE YOUR HOME!! No detail was spared on this spectacular custom home by Rad Development Group! This Stucco French Style transitional home was designed using only the finest materials and showcases exceptional workmanship throughout. From its hand scraped wide plank white oak floors, to its Dramatic Foyer, Impressive staircase and floor to ceiling windows, there are WOW factors to be found on every level. This DREAM HOME features a Gourmet Kitchen with top of the line appliances open to the Family Room and Expansive Stone Deck both sharing ENVIABLE views to the beautiful free style Pool and extensively landscaped private backyard! ELEVATOR, Home Office with wood wall detailing and fireplace. Master Suite with sitting area and fireplace, Wet bar and Spa bathroom. 5 Additional ensuite Bedrooms on Upper Level. Upper level laundry room. WALK OUT LOWER LEVEL features an Indoor BASKETBALL COURT, HOME THEATER, FITNESS ROOM, ESUITE BEDROOM AND FULL BAR in Open entertainment area. Home Security System. Three Car Garage with entrance to mudroom. This home's extensive Hardscaping and Landscaping make it as SPECTACULAR on the outside as it is on the inside. THIS IS YOUR DREAM HOME!
Location
State MD
County Montgomery
Zoning R200
Rooms
Other Rooms Primary Bedroom, Library, Exercise Room, Great Room, Laundry, Mud Room, Other, Media Room
Basement Fully Finished, Heated, Interior Access, Outside Entrance, Rear Entrance, Walkout Level, Windows, Daylight, Full
Interior
Interior Features 2nd Kitchen, Butlers Pantry, Central Vacuum, Chair Railings, Double/Dual Staircase, Elevator, Family Room Off Kitchen, Floor Plan - Open, Formal/Separate Dining Room, Intercom, Kitchen - Gourmet, Kitchen - Island, Primary Bath(s), Recessed Lighting, Pantry, Upgraded Countertops, Wainscotting, Walk-in Closet(s), Wet/Dry Bar, WhirlPool/HotTub, Window Treatments, Wood Floors
Hot Water Multi-tank, Natural Gas
Cooling Central A/C, Zoned, Energy Star Cooling System
Flooring Hardwood, Ceramic Tile, Stone
Fireplaces Number 4
Fireplaces Type Double Sided, Gas/Propane, Stone
Equipment Central Vacuum, Cooktop, Dishwasher, Disposal, Dryer, Dryer - Front Loading, Energy Efficient Appliances, Exhaust Fan, Extra Refrigerator/Freezer, Freezer, Humidifier, Icemaker, Intercom, Microwave, Oven - Double, Oven - Self Cleaning, Oven - Wall, Oven/Range - Gas, Range Hood, Refrigerator, Stainless Steel Appliances, Washer - Front Loading, Six Burner Stove
Fireplace Y
Window Features Casement,Double Pane,ENERGY STAR Qualified,Insulated,Low-E,Screens,Skylights,Wood Frame
Appliance Central Vacuum, Cooktop, Dishwasher, Disposal, Dryer, Dryer - Front Loading, Energy Efficient Appliances, Exhaust Fan, Extra Refrigerator/Freezer, Freezer, Humidifier, Icemaker, Intercom, Microwave, Oven - Double, Oven - Self Cleaning, Oven - Wall, Oven/Range - Gas, Range Hood, Refrigerator, Stainless Steel Appliances, Washer - Front Loading, Six Burner Stove
Heat Source Natural Gas
Laundry Main Floor, Upper Floor
Exterior
Exterior Feature Deck(s), Patio(s)
Garage Garage - Front Entry, Garage Door Opener
Garage Spaces 3.0
Fence Fully, Wood, Masonry/Stone
Pool Heated, In Ground
Utilities Available Under Ground
Waterfront N
Water Access N
Roof Type Architectural Shingle,Asphalt
Accessibility Elevator, 36\"+ wide Halls, >84\" Garage Door
Porch Deck(s), Patio(s)
Parking Type Attached Garage, Driveway
Attached Garage 3
Total Parking Spaces 3
Garage Y
Building
Story 3
Sewer Public Sewer
Water Public
Architectural Style French, Mediterranean
Level or Stories 3
Additional Building Above Grade, Below Grade
Structure Type 2 Story Ceilings,9'+ Ceilings,Cathedral Ceilings,Dry Wall,High,Tray Ceilings,Vaulted Ceilings,Wood Walls
New Construction N
Schools
Elementary Schools Potomac
Middle Schools Herbert Hoover
High Schools Winston Churchill
School District Montgomery County Public Schools
Others
Senior Community No
Tax ID 161000870391
Ownership Fee Simple
SqFt Source Estimated
Security Features Carbon Monoxide Detector(s),Electric Alarm,Exterior Cameras,Fire Detection System,Intercom,Main Entrance Lock,Monitored,Motion Detectors,Security System,Smoke Detector,Sprinkler System - Indoor,Surveillance Sys
Acceptable Financing Cash, Conventional
Listing Terms Cash, Conventional
Financing Cash,Conventional
Special Listing Condition Standard
Read Less Info
Want to know what your home might be worth? Contact us for a FREE valuation!

Our team is ready to help you sell your home for the highest possible price ASAP

Bought with Jocelyn I Vas • Compass

"My job is to find and attract mastery-based agents to the office, protect the culture, and make sure everyone is happy! "






