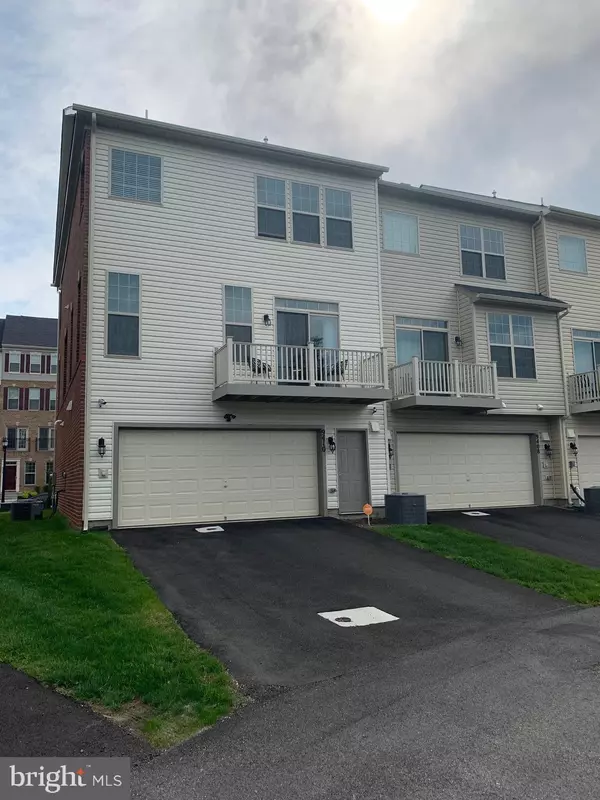$445,000
$449,900
1.1%For more information regarding the value of a property, please contact us for a free consultation.
3 Beds
4 Baths
2,400 SqFt
SOLD DATE : 07/02/2020
Key Details
Sold Price $445,000
Property Type Townhouse
Sub Type End of Row/Townhouse
Listing Status Sold
Purchase Type For Sale
Square Footage 2,400 sqft
Price per Sqft $185
Subdivision Woodmore Towne Centre
MLS Listing ID MDPG564952
Sold Date 07/02/20
Style Colonial
Bedrooms 3
Full Baths 2
Half Baths 2
HOA Fees $109/mo
HOA Y/N Y
Abv Grd Liv Area 2,400
Originating Board BRIGHT
Year Built 2018
Annual Tax Amount $161
Tax Year 2020
Lot Size 2,532 Sqft
Acres 0.06
Property Description
WELCOME TO THIS 2 YEAR YOUNG HOME. PRISTINE CONDITION & MOVE-IN READY. BRICK END UNIT FEATURES AN UPGRADED KITCHEN WITH STAINLESS STEEL APPLIANCES AND GRANITE COUNTER TOPS. LIGHTING ABOVE AND BELOW KITCHEN CABINETS ADDS A NICE AMBIANCE. HOME LAYOUT IS FANTASTIC AND SUITED FOR ENTERTAINING AND RELAXING. BUYERS WILL BE PLEASED HAVING THEIR FAVORITE BEVERAGE ON THE DECK RIGHT OFF FROM THE KITCHEN WITH NO DIRECT HOME BEHIND YOU. ENJOY THE BENEFITS OF HAVING A SPACIOUS DEN OR OFFICE SPACE ON YOUR MAIN LEVEL. THE EXTRA WINDOWS IN THIS HOME IS A PLUS AND YOU GET TO ENJOY THE NATURAL LIGHT THROUGHOUT. THREE BEDROOMS AND 2 FULL AND 2 HALF BATHS MAKE THIS HOME VERY DESIRABLE. THE OWNER S PRIVATE SUITE IS SPACIOUS AND HAS TWO CUSTOM WALK-IN CLOSETS. MASTER BATH WILL WOW YOU WITH TWO BEAUTIFUL WINDOWS, A DOUBLE VANITY, SEPARATE SHOWER, AND SPA TUB. IF YOU'RE LOOKING FOR A HOME IN A GREAT LOCATION WITH LOTS OF COMMUNITY AMENITIES, YOU'VE FOUND IT. HOMEOWNERS GET TO ENJOY A SWIMMING POOL, CLUB HOUSE, FITNESS CENTER, WALKING TRAILS, TENNIS COURTS, AND BASKETBALL. DID I MENTION, THE CONVENIENCE OF SHOPPING AND RESTAURANTS NEARBY FOR THE HOMEOWNER'S ENJOYMENT. CHILDREN'S HOSPITAL IS NEARBY AND UNIVERSITY OF MARYLAND HOSPITAL COMING SOON. EXTRA PARKING SPACES BEHIND THE 2-CAR GARAGE AND A SEPARATE EXIT DOOR. THIS ONE FALLS UNDER THE CATEGORY OF LOCATION, LOCATION, LOCATION.
Location
State MD
County Prince Georges
Zoning MXT
Direction North
Rooms
Other Rooms Recreation Room
Interior
Interior Features Breakfast Area, Combination Kitchen/Dining, Crown Moldings, Floor Plan - Open, Kitchen - Eat-In, Kitchen - Gourmet, Kitchen - Island, Primary Bath(s), Pantry, Walk-in Closet(s), Wood Floors
Hot Water Natural Gas
Heating Central
Cooling Energy Star Cooling System, Central A/C
Flooring Hardwood, Carpet, Ceramic Tile
Equipment Built-In Microwave, Dishwasher, Dryer, Energy Efficient Appliances, Six Burner Stove, Water Heater, Cooktop, Disposal
Appliance Built-In Microwave, Dishwasher, Dryer, Energy Efficient Appliances, Six Burner Stove, Water Heater, Cooktop, Disposal
Heat Source Natural Gas
Exterior
Garage Garage Door Opener, Garage - Rear Entry
Garage Spaces 4.0
Utilities Available Cable TV Available, Natural Gas Available
Amenities Available Club House, Community Center, Jog/Walk Path, Pool - Outdoor, Tot Lots/Playground
Waterfront N
Water Access N
Roof Type Shingle
Accessibility None
Attached Garage 2
Total Parking Spaces 4
Garage Y
Building
Story 3
Sewer Public Septic, Public Sewer
Water Public
Architectural Style Colonial
Level or Stories 3
Additional Building Above Grade
Structure Type 9'+ Ceilings,Dry Wall
New Construction N
Schools
School District Prince George'S County Public Schools
Others
Pets Allowed Y
HOA Fee Include Lawn Maintenance,Pool(s),Snow Removal,Trash,Recreation Facility,Management
Senior Community No
Tax ID 17135541347
Ownership Fee Simple
SqFt Source Estimated
Acceptable Financing Conventional, FHA, VA, Cash
Listing Terms Conventional, FHA, VA, Cash
Financing Conventional,FHA,VA,Cash
Special Listing Condition Standard
Pets Description Dogs OK, Cats OK, Breed Restrictions
Read Less Info
Want to know what your home might be worth? Contact us for a FREE valuation!

Our team is ready to help you sell your home for the highest possible price ASAP

Bought with James F Wilkins II • Samson Properties

"My job is to find and attract mastery-based agents to the office, protect the culture, and make sure everyone is happy! "






