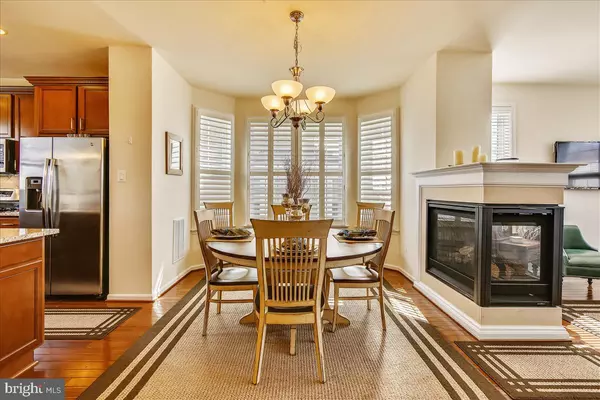$380,000
$380,000
For more information regarding the value of a property, please contact us for a free consultation.
3 Beds
4 Baths
3,348 SqFt
SOLD DATE : 07/15/2020
Key Details
Sold Price $380,000
Property Type Townhouse
Sub Type Interior Row/Townhouse
Listing Status Sold
Purchase Type For Sale
Square Footage 3,348 sqft
Price per Sqft $113
Subdivision Prospect Green
MLS Listing ID MDHR245980
Sold Date 07/15/20
Style Traditional
Bedrooms 3
Full Baths 2
Half Baths 2
HOA Fees $54/mo
HOA Y/N Y
Abv Grd Liv Area 2,814
Originating Board BRIGHT
Year Built 2015
Annual Tax Amount $3,925
Tax Year 2019
Lot Size 2,900 Sqft
Acres 0.07
Lot Dimensions 29 x 100
Property Description
OPEN HOUSE CANCELLED - UNDER CONTRACT. Experience luxury townhouse living in desirable Prospect Green. This gorgeous, updated, end-of-group Richmond American townhome offers so much you have to see it! You'll love the light-filled rooms, recessed lighting, stunning hardwood floors, and the open concept designed for easy entertaining. So many custom upgrades, like the three levels of bump-outs, the basement walkout with windows galore, plantation shutters, side bay window in the dining room, and more! Whipping up your latest creation is a breeze in the incredible eat-in kitchen with an extended island, granite countertops, stainless GE/Whirlpool appliances, 42" cabinets, large pantry (great storage!), and custom lighting. The rest of the main floor features a spacious living room with gas fireplace, dining room, half bath, and sunroom leading out the low-maintenance Trex deck. The upper level provides three large bedrooms. The master suite has a trey ceiling, custom ceiling fan, walk-in closet, and a master bath with walk-in shower and dual sinks. The other two large bedrooms share a hall bath with dual sinks and a separate toilet and shower area. The convenient upper-level laundry area features an upgraded Samsung washer and dryer set. The lower-level family room offers extra space for an office or games, another half bath, and a walkout to the patio and fenced yard. Comfortable luxury that's easy to live in and ready for you. See it soon!
Location
State MD
County Harford
Zoning R2COS
Direction Northwest
Rooms
Other Rooms Living Room, Dining Room, Primary Bedroom, Bedroom 2, Bedroom 3, Kitchen, Family Room, Sun/Florida Room, Laundry, Bathroom 2, Bonus Room, Primary Bathroom, Half Bath
Basement Daylight, Partial, Fully Finished, Garage Access, Heated, Improved, Interior Access, Outside Entrance, Rear Entrance, Sump Pump, Walkout Level, Windows
Interior
Interior Features Breakfast Area, Carpet, Ceiling Fan(s), Dining Area, Floor Plan - Open, Kitchen - Eat-In, Kitchen - Gourmet, Kitchen - Island, Kitchen - Table Space, Primary Bath(s), Pantry, Recessed Lighting, Sprinkler System, Stall Shower, Store/Office, Tub Shower, Upgraded Countertops, Walk-in Closet(s), Window Treatments, Wood Floors
Heating Central
Cooling Central A/C
Flooring Hardwood, Carpet, Ceramic Tile
Fireplaces Number 1
Fireplaces Type Double Sided, Gas/Propane
Equipment Built-In Microwave, Dishwasher, Disposal, Dryer - Front Loading, Energy Efficient Appliances, Exhaust Fan, Icemaker, Oven/Range - Gas, Refrigerator, Stainless Steel Appliances, Washer, Water Heater
Fireplace Y
Window Features Double Pane,Bay/Bow,Screens,Sliding,Vinyl Clad
Appliance Built-In Microwave, Dishwasher, Disposal, Dryer - Front Loading, Energy Efficient Appliances, Exhaust Fan, Icemaker, Oven/Range - Gas, Refrigerator, Stainless Steel Appliances, Washer, Water Heater
Heat Source Natural Gas
Laundry Upper Floor
Exterior
Garage Additional Storage Area, Basement Garage, Garage - Front Entry, Garage Door Opener, Inside Access
Garage Spaces 4.0
Fence Privacy, Vinyl
Utilities Available Cable TV Available
Amenities Available Common Grounds
Waterfront N
Water Access N
Roof Type Asphalt
Accessibility None
Parking Type Attached Garage, Driveway, Off Street
Attached Garage 2
Total Parking Spaces 4
Garage Y
Building
Lot Description Rear Yard
Story 3
Sewer Public Sewer
Water Public
Architectural Style Traditional
Level or Stories 3
Additional Building Above Grade, Below Grade
Structure Type 9'+ Ceilings,Tray Ceilings,Dry Wall
New Construction N
Schools
Elementary Schools Hickory
Middle Schools Southampton
High Schools C. Milton Wright
School District Harford County Public Schools
Others
HOA Fee Include Common Area Maintenance
Senior Community No
Tax ID 1303396743
Ownership Fee Simple
SqFt Source Assessor
Special Listing Condition Standard
Read Less Info
Want to know what your home might be worth? Contact us for a FREE valuation!

Our team is ready to help you sell your home for the highest possible price ASAP

Bought with Jessica M Boyle Tsottles • Boyle & Kahoe Real Estate

"My job is to find and attract mastery-based agents to the office, protect the culture, and make sure everyone is happy! "






