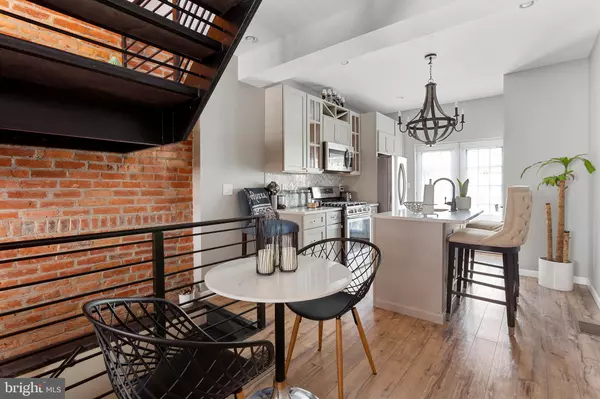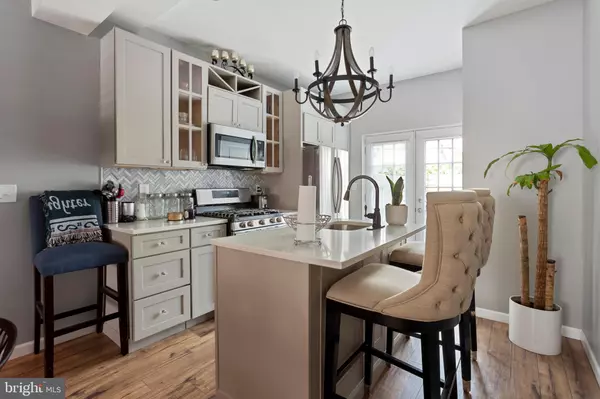$250,000
$259,900
3.8%For more information regarding the value of a property, please contact us for a free consultation.
2 Beds
2 Baths
816 SqFt
SOLD DATE : 06/29/2021
Key Details
Sold Price $250,000
Property Type Townhouse
Sub Type Interior Row/Townhouse
Listing Status Sold
Purchase Type For Sale
Square Footage 816 sqft
Price per Sqft $306
Subdivision East Kensington
MLS Listing ID PAPH995484
Sold Date 06/29/21
Style Contemporary
Bedrooms 2
Full Baths 2
HOA Y/N N
Abv Grd Liv Area 816
Originating Board BRIGHT
Year Built 1917
Annual Tax Amount $3,137
Tax Year 2021
Lot Size 720 Sqft
Acres 0.02
Lot Dimensions 12.00 x 60.00
Property Description
Prepare to be impressed as you enter this gorgeous 2 bedroom, 2 bathroom home with finished basement. 1819 E Harold Street offers the perfect blend of modern amenities and original charm. Exposed brick walls grab your attention the moment you walk in the door. The open first level includes beautiful hardwood floors that flow seamlessly from room to room. The eat-in kitchen is a chef s dream boasting gray Shaker style cabinets, quartz countertops, center island with pendant lights, herringbone tile backsplash, stainless steel appliances, 5 burner gas stove and more. Sliding glass doors from the kitchen provide access to the private back patio. The perfect spot for grilling and dining al fresco. A gorgeous open, iron staircase is the focal point of the first floor. It leads you to the second floor where you will find two bedrooms both with hardwood floors. Each bedroom has a hall bathroom. One offers a sliding barn door, tile floors and stall shower with tile surround. The other includes a tub/shower combo. The finished lower level offers additional living space and is perfect for in-home office, gym, family room or virtual learning space. Located near shopping and restaurants. Easy access to I-95 Center City Philadelphia, New Jersey and Philadelphia International Airport.
Location
State PA
County Philadelphia
Area 19125 (19125)
Zoning RSA5
Rooms
Other Rooms Living Room, Bedroom 2, Kitchen, Family Room, Bedroom 1, Bathroom 1, Bathroom 2
Basement Other, Partially Finished
Interior
Interior Features Breakfast Area, Floor Plan - Open, Kitchen - Eat-In, Kitchen - Island, Kitchen - Gourmet, Primary Bath(s), Tub Shower, Upgraded Countertops, Wood Floors
Hot Water Natural Gas
Heating Hot Water
Cooling Central A/C
Flooring Hardwood, Tile/Brick
Equipment Dishwasher, Dryer, Oven/Range - Gas, Refrigerator, Stainless Steel Appliances, Washer, Water Heater
Fireplace N
Appliance Dishwasher, Dryer, Oven/Range - Gas, Refrigerator, Stainless Steel Appliances, Washer, Water Heater
Heat Source Natural Gas
Laundry Main Floor
Exterior
Exterior Feature Patio(s)
Waterfront N
Water Access N
Accessibility None
Porch Patio(s)
Garage N
Building
Story 2
Sewer Public Sewer
Water Public
Architectural Style Contemporary
Level or Stories 2
Additional Building Above Grade, Below Grade
Structure Type Brick,Dry Wall
New Construction N
Schools
High Schools Kensington
School District The School District Of Philadelphia
Others
Senior Community No
Tax ID 314178800
Ownership Fee Simple
SqFt Source Assessor
Acceptable Financing FHA, Conventional, Cash, VA
Listing Terms FHA, Conventional, Cash, VA
Financing FHA,Conventional,Cash,VA
Special Listing Condition Standard
Read Less Info
Want to know what your home might be worth? Contact us for a FREE valuation!

Our team is ready to help you sell your home for the highest possible price ASAP

Bought with Zurab Kvantrishvili • Coldwell Banker Hearthside Realtors

"My job is to find and attract mastery-based agents to the office, protect the culture, and make sure everyone is happy! "






