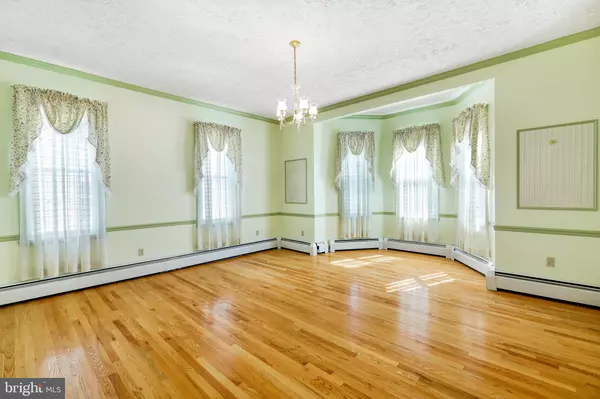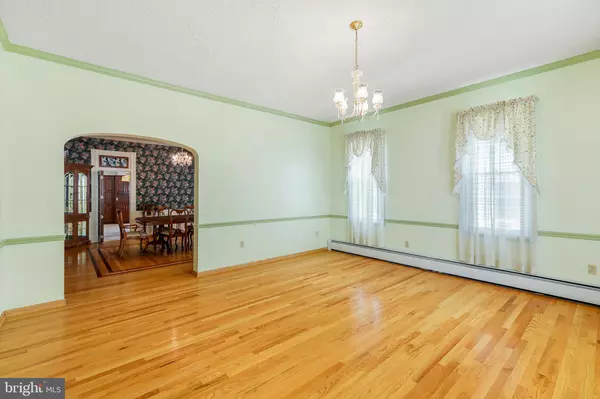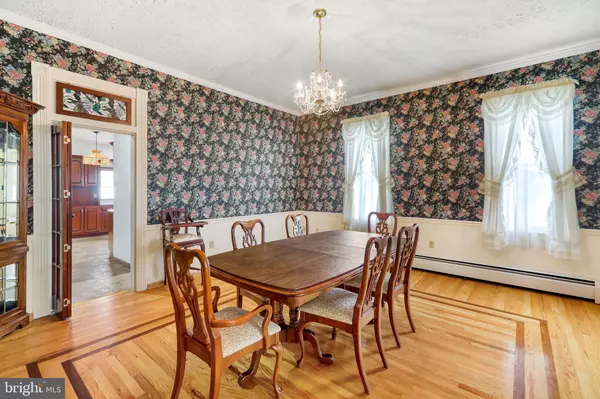$228,000
$224,000
1.8%For more information regarding the value of a property, please contact us for a free consultation.
4 Beds
3 Baths
3,643 SqFt
SOLD DATE : 04/16/2021
Key Details
Sold Price $228,000
Property Type Single Family Home
Sub Type Detached
Listing Status Sold
Purchase Type For Sale
Square Footage 3,643 sqft
Price per Sqft $62
Subdivision None Available
MLS Listing ID MDAL134210
Sold Date 04/16/21
Style Victorian
Bedrooms 4
Full Baths 3
HOA Y/N N
Abv Grd Liv Area 3,643
Originating Board BRIGHT
Year Built 1915
Annual Tax Amount $1,686
Tax Year 2021
Lot Size 0.279 Acres
Acres 0.28
Property Description
Luxury Living at its finest! No expense was spared to renovate this remarkable Lonaconing Victorian into a true showplace. MOVE-IN-READY! All the hard work is done! STUNNING CHERRY KITCHEN (just renovated less than 2 yrs ago with a cost of over $70k) with high end custom cabinetry, stainless appliances, solid surface counters, tile floor and backsplash. BACK YARD OASIS with Paver Patio, Gazebo, IN GROUND POOL, pool house, two ponds, and beautiful landscaping! Cozy Main Level Den with gas fireplace, sky lights, beautiful built-ins, light filled bay window, and steps away from the outdoor entertaining space. TWO CAR GARAGE in the rear of the house with a paved driveway. SO MUCH SPACE!!! Over 3,500 square feet of beautifully finished living space consisting of 4 large bedrooms, 3 full bath rooms, elegant formal living & dining rooms, main level laundry, wood flooring throughout. This is an INCREDIBLE HOME! Don't miss this one! 15 minutes to Frostburg State University, 25 Minutes to Rocky Gap Casio Resort, 40 Minutes to Deep Creek Lake! INCLUDES HOME WARRANTY!
Location
State MD
County Allegany
Area Sw Allegany - Allegany County (Mdal9)
Rooms
Other Rooms Living Room, Dining Room, Bedroom 2, Bedroom 3, Bedroom 4, Kitchen, Family Room, Foyer, Bedroom 1, Other, Storage Room, Bathroom 1, Bathroom 2
Basement Partial, Unfinished
Interior
Interior Features Additional Stairway, Attic, Built-Ins, Crown Moldings, Family Room Off Kitchen, Floor Plan - Traditional, Formal/Separate Dining Room, Kitchen - Table Space, Recessed Lighting, Soaking Tub, Upgraded Countertops, Walk-in Closet(s), Wood Floors
Hot Water Natural Gas
Heating Baseboard - Hot Water
Cooling Ductless/Mini-Split, Ceiling Fan(s), Window Unit(s)
Fireplaces Number 1
Fireplaces Type Gas/Propane
Equipment Built-In Microwave, Cooktop, Dishwasher, Disposal, Dryer, Washer, Oven - Wall, Refrigerator
Fireplace Y
Window Features Double Pane,Replacement
Appliance Built-In Microwave, Cooktop, Dishwasher, Disposal, Dryer, Washer, Oven - Wall, Refrigerator
Heat Source Natural Gas
Laundry Main Floor
Exterior
Exterior Feature Porch(es), Patio(s)
Parking Features Garage - Rear Entry
Garage Spaces 6.0
Fence Privacy
Pool In Ground
Water Access N
Roof Type Metal
Accessibility None
Porch Porch(es), Patio(s)
Total Parking Spaces 6
Garage Y
Building
Story 2
Sewer Public Sewer
Water Public
Architectural Style Victorian
Level or Stories 2
Additional Building Above Grade, Below Grade
New Construction N
Schools
School District Allegany County Public Schools
Others
Pets Allowed N
Senior Community No
Tax ID 0110002567
Ownership Fee Simple
SqFt Source Assessor
Security Features Security System
Special Listing Condition Standard
Read Less Info
Want to know what your home might be worth? Contact us for a FREE valuation!

Our team is ready to help you sell your home for the highest possible price ASAP

Bought with Ingrid E Myers • Avery-Hess, REALTORS

"My job is to find and attract mastery-based agents to the office, protect the culture, and make sure everyone is happy! "






