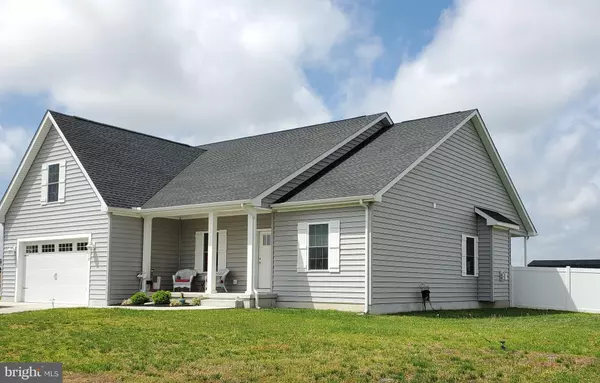$360,000
$349,900
2.9%For more information regarding the value of a property, please contact us for a free consultation.
3 Beds
2 Baths
2,213 SqFt
SOLD DATE : 06/09/2021
Key Details
Sold Price $360,000
Property Type Single Family Home
Sub Type Detached
Listing Status Sold
Purchase Type For Sale
Square Footage 2,213 sqft
Price per Sqft $162
Subdivision Abbotts Pond Acres
MLS Listing ID DEKT248636
Sold Date 06/09/21
Style Carriage House,Cape Cod
Bedrooms 3
Full Baths 2
HOA Fees $33/ann
HOA Y/N Y
Abv Grd Liv Area 2,213
Originating Board BRIGHT
Year Built 2019
Annual Tax Amount $1,326
Tax Year 2020
Lot Size 0.580 Acres
Acres 0.58
Lot Dimensions 131.24 x 175.00
Property Description
This 2 year new home with 3 bedroom and 2 full bath and bonus room over garage is in great shape. The open floor plan with large foyer area entry is very nice. The kitchen with large pantry and island boast stainless appliances, granite counter tops and floor to ceiling cabinets. The dining area has nice back yard view of the fully fenced back yard (6 ft vinyl fencing), so plenty of privacy. Dining area is also open to the covered patio area also overlooking the fenced back yard. The Great room has gas log fireplace and mounted television (that will remain with the sale). Cobe homes did great with the primary bath. Over sized tile shower with seat, double sinks, linen closet. I always like his bathrooms, sleek and straight. The bonus room upstairs is currently being used as a true man cave this 23 x 13 room can be whatever you want it to be. The laundry room is the size a laundry room should be 13 x 10 with a utility sink and two closets. The conditioned crawl space with access from in side the 2 car garage makes this home very energy efficient. The separate heat and air unit in the bonus room also helps. This home is on the Delaware Electric coop and has propane continuous hot water system. Call today if this is what you have been looking for.
Location
State DE
County Kent
Area Milford (30805)
Zoning AR
Direction East
Rooms
Other Rooms Living Room, Dining Room, Bedroom 2, Bedroom 3, Kitchen, Foyer, Bedroom 1, Laundry, Bonus Room, Primary Bathroom
Main Level Bedrooms 3
Interior
Interior Features Bar, Carpet, Ceiling Fan(s), Combination Dining/Living, Combination Kitchen/Dining, Combination Kitchen/Living, Dining Area, Floor Plan - Open, Primary Bath(s), Recessed Lighting, Tub Shower, Walk-in Closet(s), Window Treatments
Hot Water Electric
Heating Heat Pump - Electric BackUp
Cooling Central A/C
Flooring Laminated
Fireplaces Number 1
Fireplaces Type Gas/Propane
Equipment Built-In Microwave, Built-In Range, Dishwasher, Dryer - Electric, Microwave, Oven - Self Cleaning, Oven/Range - Electric, Refrigerator, Stove, Washer, Water Heater - Tankless
Furnishings No
Fireplace Y
Window Features Insulated,Screens
Appliance Built-In Microwave, Built-In Range, Dishwasher, Dryer - Electric, Microwave, Oven - Self Cleaning, Oven/Range - Electric, Refrigerator, Stove, Washer, Water Heater - Tankless
Heat Source Electric
Laundry Has Laundry, Main Floor
Exterior
Exterior Feature Porch(es)
Parking Features Garage - Front Entry, Garage Door Opener, Inside Access
Garage Spaces 6.0
Fence Vinyl
Utilities Available Cable TV, Electric Available, Phone Available
Amenities Available Common Grounds
Water Access N
View Panoramic
Roof Type Architectural Shingle
Street Surface Black Top
Accessibility None
Porch Porch(es)
Road Frontage City/County
Attached Garage 2
Total Parking Spaces 6
Garage Y
Building
Lot Description Corner, Front Yard, Rear Yard, Road Frontage, SideYard(s)
Story 2
Foundation Crawl Space
Sewer Gravity Sept Fld
Water Well
Architectural Style Carriage House, Cape Cod
Level or Stories 2
Additional Building Above Grade, Below Grade
Structure Type Cathedral Ceilings,Dry Wall,Vaulted Ceilings
New Construction N
Schools
Middle Schools Milford Central Academy
High Schools Milford
School District Milford
Others
Pets Allowed Y
HOA Fee Include Common Area Maintenance
Senior Community No
Tax ID MD-00-18902-03-0700-000
Ownership Fee Simple
SqFt Source Assessor
Security Features Electric Alarm,Motion Detectors,Security System,Smoke Detector
Acceptable Financing Cash, Conventional, FHA, Negotiable, USDA, VA
Listing Terms Cash, Conventional, FHA, Negotiable, USDA, VA
Financing Cash,Conventional,FHA,Negotiable,USDA,VA
Special Listing Condition Standard
Pets Description Case by Case Basis
Read Less Info
Want to know what your home might be worth? Contact us for a FREE valuation!

Our team is ready to help you sell your home for the highest possible price ASAP

Bought with Terri L. Favata • Elevated Real Estate Solutions

"My job is to find and attract mastery-based agents to the office, protect the culture, and make sure everyone is happy! "






